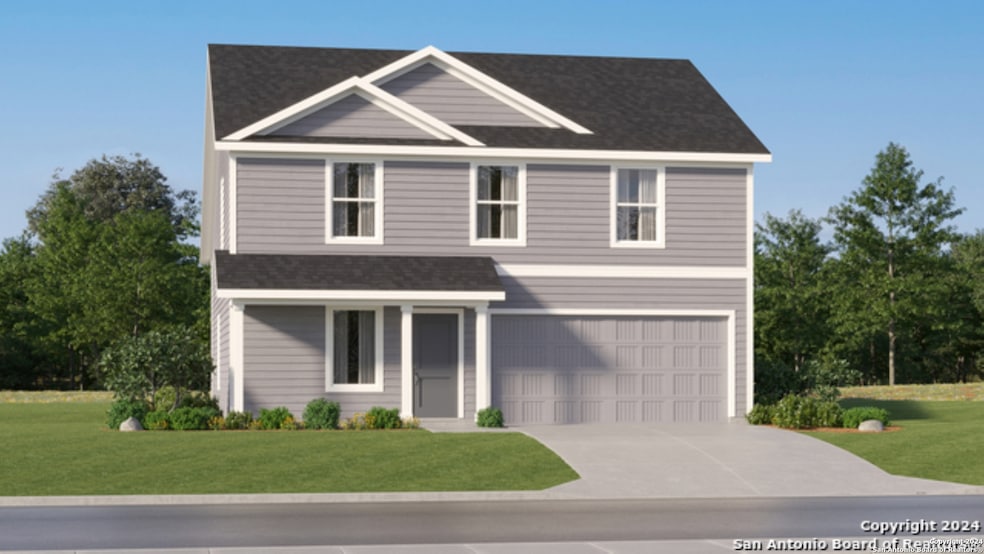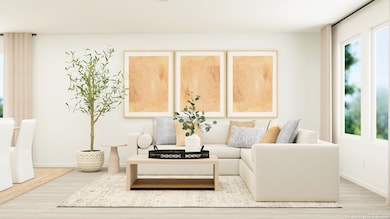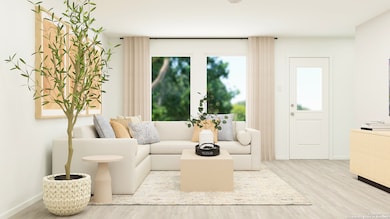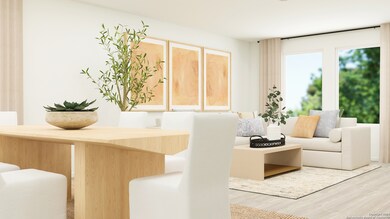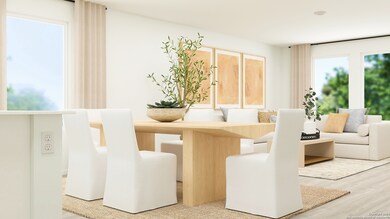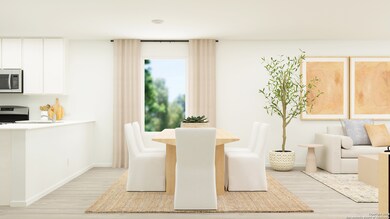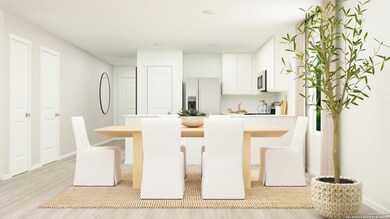
9226 Dark Oak St Corpus Christi, TX 78410
Northwest Corpus Christi NeighborhoodEstimated payment $1,770/month
Highlights
- New Construction
- Game Room
- Central Heating and Cooling System
- Tuloso-Midway Primary School Rated A
- Walk-In Closet
- Fenced
About This Home
The Littleton - On the first floor of this spacious two-story home is a convenient and modern layout seamlessly connecting the kitchen, dining room and family room together. In a private corner is the tranquil owner's suite with an attached bathroom and walk-in closet. Upstairs is a sprawling central game room made for gatherings of all sizes, along with three secondary bedrooms to provide sleeping accommodations. Prices and features may vary and are subject to change. Photos are for illustrative purposes only.
Listing Agent
Christopher Marti
Housifi
Home Details
Home Type
- Single Family
Year Built
- Built in 2025 | New Construction
Lot Details
- 4,792 Sq Ft Lot
- Fenced
Parking
- 2 Car Garage
Home Design
- Slab Foundation
- Composition Roof
Interior Spaces
- 1,885 Sq Ft Home
- Property has 2 Levels
- Game Room
Kitchen
- Stove
- Dishwasher
Flooring
- Carpet
- Vinyl
Bedrooms and Bathrooms
- 4 Bedrooms
- Walk-In Closet
Laundry
- Laundry on main level
- Washer Hookup
Utilities
- Central Heating and Cooling System
- Heating System Uses Natural Gas
- Sewer Holding Tank
- Cable TV Available
Community Details
- Built by Lennar
- Royal Oaks Subdivision
Listing and Financial Details
- Legal Lot and Block 20 / 09
Map
Home Values in the Area
Average Home Value in this Area
Property History
| Date | Event | Price | Change | Sq Ft Price |
|---|---|---|---|---|
| 04/15/2025 04/15/25 | For Sale | $268,999 | -- | $143 / Sq Ft |
Similar Homes in Corpus Christi, TX
Source: San Antonio Board of REALTORS®
MLS Number: 1858699
- 9246 Dark Oak St
- 9238 Dark Oak St
- 9222 Dark Oak St
- 9250 Dark Oak St
- 9417 Royal Oak Dr
- 1809 Jaelyn Emery Way
- 9253 Perseverance St
- 1813 Jaelyn Emery Way
- 1805 Jaelyn Emery Way
- 1801 Jaelyn Emery Way
- 9230 Scottish Oak St
- 9217 Wilde Way
- 9234 Wilde Way
- 9225 Scottish Oak St
- 9242 Dark Oak St
- 9221 Scottish Oak St
- 9230 Dark Oak St
- 9217 Scottish Oak St
- 9210 Scottish Oak St
- 9213 Scottish Oak St
