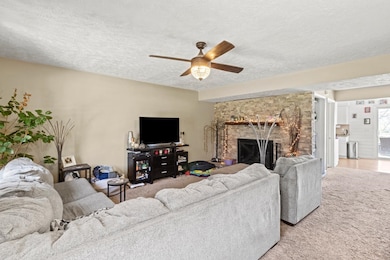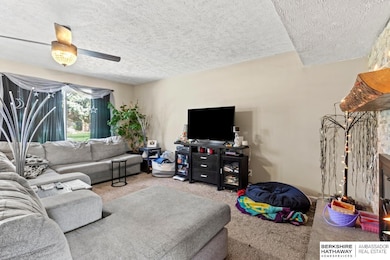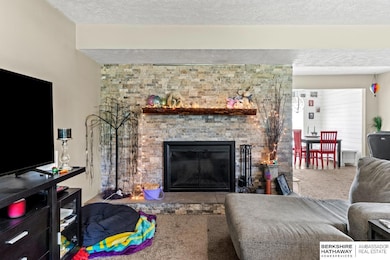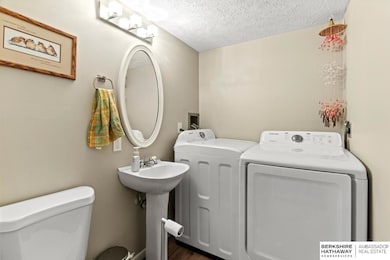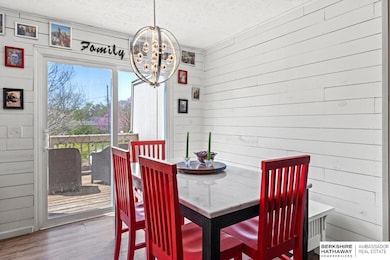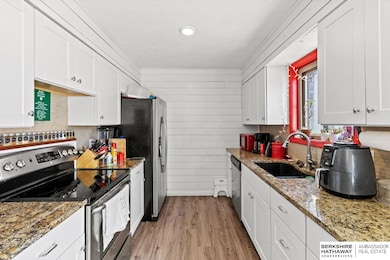
9226 V Plaza Unit G25 Omaha, NE 68127
Ralston NeighborhoodEstimated payment $1,939/month
Highlights
- Deck
- 2 Car Attached Garage
- Forced Air Heating and Cooling System
- 1 Fireplace
- Tile Flooring
- 2-minute walk to Bay Meadows Park
About This Home
Welcome to this charming and spacious townhouse offering the perfect blend of comfort and functionality. Step inside to a cozy living room featuring a warm fireplace—ideal for relaxing evenings. The inviting dining area flows seamlessly into a beautifully appointed kitchen with ample counter space and modern finishes. Enjoy your morning coffee or unwind on the private balcony. This home boasts 3 generously sized bedrooms and 4 bathrooms, including a convenient bathroom in the nicely finished basement—perfect for guests or additional living space. A two-car garage provides plenty of storage and parking. Whether you're entertaining or enjoying quiet nights in, this home checks all the boxes. Don't miss your chance to make it yours!
Open House Schedule
-
Saturday, April 26, 202511:00 am to 1:00 pm4/26/2025 11:00:00 AM +00:004/26/2025 1:00:00 PM +00:00Add to Calendar
-
Sunday, April 27, 202511:00 am to 1:00 pm4/27/2025 11:00:00 AM +00:004/27/2025 1:00:00 PM +00:00Add to Calendar
Townhouse Details
Home Type
- Townhome
Est. Annual Taxes
- $2,629
Year Built
- Built in 1973
HOA Fees
- $380 Monthly HOA Fees
Parking
- 2 Car Attached Garage
Home Design
- Block Foundation
- Composition Roof
- Hardboard
Interior Spaces
- 2-Story Property
- Ceiling Fan
- 1 Fireplace
- Basement
Kitchen
- Oven or Range
- Microwave
- Freezer
- Dishwasher
- Disposal
Flooring
- Carpet
- Tile
- Vinyl
Bedrooms and Bathrooms
- 3 Bedrooms
- Shower Only
Laundry
- Dryer
- Washer
Schools
- Meadows Elementary School
- Ralston Middle School
- Ralston High School
Utilities
- Forced Air Heating and Cooling System
- Heating System Uses Gas
- Private Water Source
Additional Features
- Deck
- 44 Sq Ft Lot
Community Details
- Gramercy Park Cond Prop Regime Subdivision
Listing and Financial Details
- Assessor Parcel Number 1204375048
Map
Home Values in the Area
Average Home Value in this Area
Tax History
| Year | Tax Paid | Tax Assessment Tax Assessment Total Assessment is a certain percentage of the fair market value that is determined by local assessors to be the total taxable value of land and additions on the property. | Land | Improvement |
|---|---|---|---|---|
| 2023 | $3,072 | $152,100 | $5,700 | $146,400 |
| 2022 | $3,283 | $152,100 | $5,700 | $146,400 |
| 2021 | $3,124 | $152,100 | $5,700 | $146,400 |
| 2020 | $2,532 | $117,500 | $5,300 | $112,200 |
| 2019 | $2,530 | $117,500 | $5,300 | $112,200 |
| 2018 | $2,541 | $117,500 | $5,300 | $112,200 |
| 2017 | $2,719 | $117,500 | $5,300 | $112,200 |
| 2016 | $2,719 | $125,800 | $5,700 | $120,100 |
| 2015 | $2,567 | $117,500 | $5,300 | $112,200 |
| 2014 | $2,567 | $117,500 | $5,300 | $112,200 |
Property History
| Date | Event | Price | Change | Sq Ft Price |
|---|---|---|---|---|
| 04/22/2025 04/22/25 | For Sale | $240,000 | +51.9% | $140 / Sq Ft |
| 07/17/2020 07/17/20 | Sold | $158,000 | 0.0% | $92 / Sq Ft |
| 05/03/2020 05/03/20 | Pending | -- | -- | -- |
| 05/03/2020 05/03/20 | For Sale | $158,000 | +161.2% | $92 / Sq Ft |
| 11/22/2019 11/22/19 | Sold | $60,500 | 0.0% | $35 / Sq Ft |
| 08/28/2019 08/28/19 | Off Market | $60,500 | -- | -- |
| 08/26/2019 08/26/19 | Pending | -- | -- | -- |
| 08/16/2019 08/16/19 | For Sale | $103,000 | -- | $60 / Sq Ft |
Deed History
| Date | Type | Sale Price | Title Company |
|---|---|---|---|
| Interfamily Deed Transfer | -- | Missouri River Title Co | |
| Warranty Deed | $61,000 | Aksarben Title And Escrow | |
| Warranty Deed | $88,000 | -- |
Mortgage History
| Date | Status | Loan Amount | Loan Type |
|---|---|---|---|
| Open | $142,200 | New Conventional | |
| Closed | $142,200 | New Conventional | |
| Previous Owner | $45,000 | Unknown | |
| Previous Owner | $37,500 | Purchase Money Mortgage |
Similar Homes in Omaha, NE
Source: Great Plains Regional MLS
MLS Number: 22510388
APN: 0437-5048-12

