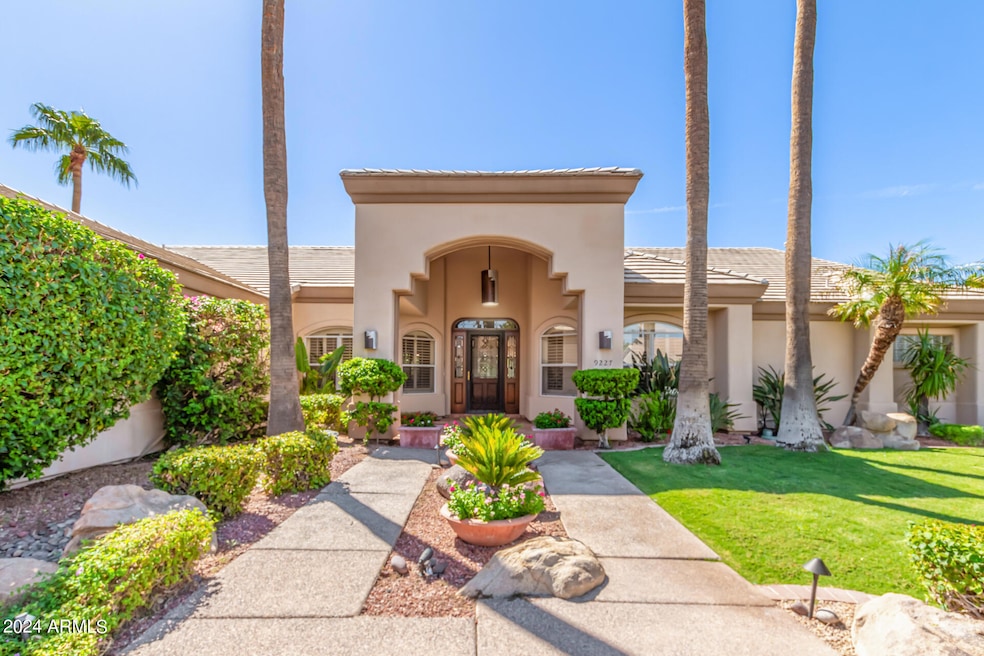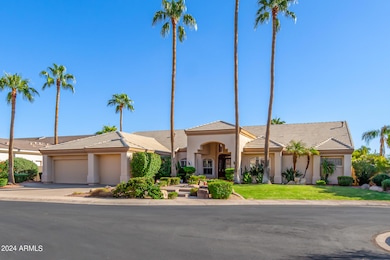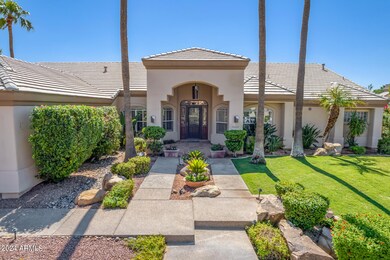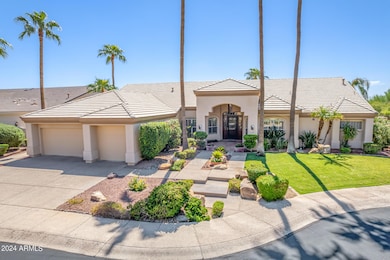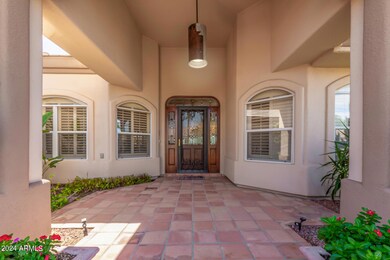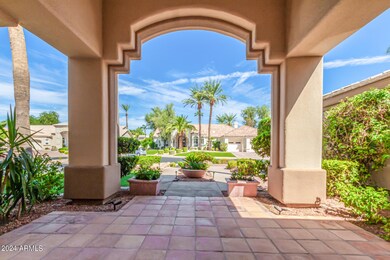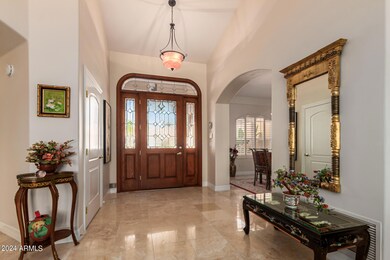
9227 N 113th Way Scottsdale, AZ 85259
Shea Corridor NeighborhoodHighlights
- Gated with Attendant
- Private Pool
- Clubhouse
- Laguna Elementary School Rated A
- 0.32 Acre Lot
- Vaulted Ceiling
About This Home
As of February 2025This luxurious, resort-style home offers elegant living with travertine and bamboo floors, vaulted ceilings, and custom two-tone paint. A family room with a gas fireplace, along with formal living and dining areas, adds sophistication. The gourmet kitchen boasts granite countertops, dual ovens, a gas stove, an island, and a walk-in pantry. The split floor plan includes an extra spacious primary suite with backyard access, a jacuzzi tub, and a walk-in closet. Guest rooms feature walk-in closets, and an in-law suite has its own entrance and full bath. The backyard is a private oasis with a pool, waterfall, built-in grill, and fruit trees. Updates include a newer roof and HVAC system plus NEW interior paint. This home perfectly blends luxury and practicality. See list of full features!
Home Details
Home Type
- Single Family
Est. Annual Taxes
- $5,953
Year Built
- Built in 1994
Lot Details
- 0.32 Acre Lot
- Cul-De-Sac
- Desert faces the front and back of the property
- Wrought Iron Fence
- Block Wall Fence
- Front and Back Yard Sprinklers
- Sprinklers on Timer
- Grass Covered Lot
HOA Fees
- $223 Monthly HOA Fees
Parking
- 3 Car Direct Access Garage
- Garage Door Opener
Home Design
- Santa Barbara Architecture
- Wood Frame Construction
- Tile Roof
- Concrete Roof
- Stucco
Interior Spaces
- 4,171 Sq Ft Home
- 1-Story Property
- Vaulted Ceiling
- Ceiling Fan
- Gas Fireplace
- Double Pane Windows
- Family Room with Fireplace
Kitchen
- Breakfast Bar
- Gas Cooktop
- Kitchen Island
- Granite Countertops
Flooring
- Carpet
- Stone
- Tile
Bedrooms and Bathrooms
- 5 Bedrooms
- Primary Bathroom is a Full Bathroom
- 4.5 Bathrooms
- Dual Vanity Sinks in Primary Bathroom
- Bathtub With Separate Shower Stall
Home Security
- Security System Owned
- Fire Sprinkler System
Outdoor Features
- Private Pool
- Covered patio or porch
- Built-In Barbecue
Schools
- Laguna Elementary School
- Mountainside Middle School
- Desert Mountain High School
Utilities
- Refrigerated Cooling System
- Zoned Heating
- Heating System Uses Natural Gas
- High Speed Internet
- Cable TV Available
Listing and Financial Details
- Tax Lot 75
- Assessor Parcel Number 217-33-876
Community Details
Overview
- Association fees include ground maintenance, street maintenance
- Stonegate Association, Phone Number (480) 391-9760
- Built by AMERICAN
- Parcel 1 At Stonegate Subdivision
Amenities
- Clubhouse
- Recreation Room
Recreation
- Tennis Courts
- Pickleball Courts
- Community Playground
- Community Pool
- Community Spa
- Bike Trail
Security
- Gated with Attendant
Map
Home Values in the Area
Average Home Value in this Area
Property History
| Date | Event | Price | Change | Sq Ft Price |
|---|---|---|---|---|
| 02/28/2025 02/28/25 | Sold | $1,600,000 | -5.8% | $384 / Sq Ft |
| 01/27/2025 01/27/25 | Pending | -- | -- | -- |
| 01/16/2025 01/16/25 | Price Changed | $1,699,000 | 0.0% | $407 / Sq Ft |
| 01/16/2025 01/16/25 | For Sale | $1,699,000 | +6.2% | $407 / Sq Ft |
| 01/10/2025 01/10/25 | Off Market | $1,600,000 | -- | -- |
| 10/07/2024 10/07/24 | Pending | -- | -- | -- |
| 10/02/2024 10/02/24 | For Sale | $1,799,000 | -- | $431 / Sq Ft |
Tax History
| Year | Tax Paid | Tax Assessment Tax Assessment Total Assessment is a certain percentage of the fair market value that is determined by local assessors to be the total taxable value of land and additions on the property. | Land | Improvement |
|---|---|---|---|---|
| 2025 | $4,417 | $97,982 | -- | -- |
| 2024 | $5,953 | $93,316 | -- | -- |
| 2023 | $5,953 | $109,780 | $21,950 | $87,830 |
| 2022 | $5,617 | $85,630 | $17,120 | $68,510 |
| 2021 | $6,005 | $80,610 | $16,120 | $64,490 |
| 2020 | $5,990 | $77,270 | $15,450 | $61,820 |
| 2019 | $5,976 | $76,850 | $15,370 | $61,480 |
| 2018 | $6,367 | $72,470 | $14,490 | $57,980 |
| 2017 | $6,311 | $71,430 | $14,280 | $57,150 |
| 2016 | $6,198 | $72,350 | $14,470 | $57,880 |
| 2015 | $5,900 | $68,020 | $13,600 | $54,420 |
Mortgage History
| Date | Status | Loan Amount | Loan Type |
|---|---|---|---|
| Open | $950,000 | New Conventional | |
| Previous Owner | $285,000 | Construction | |
| Previous Owner | $593,200 | No Value Available | |
| Previous Owner | $585,000 | New Conventional | |
| Previous Owner | $300,000 | No Value Available | |
| Previous Owner | $364,000 | New Conventional |
Deed History
| Date | Type | Sale Price | Title Company |
|---|---|---|---|
| Warranty Deed | $1,600,000 | Arizona Premier Title | |
| Warranty Deed | -- | Fidelity National Title Agency | |
| Warranty Deed | -- | -- | |
| Interfamily Deed Transfer | -- | None Available | |
| Warranty Deed | $885,000 | Fidelity National Title Agen | |
| Interfamily Deed Transfer | -- | -- | |
| Warranty Deed | $565,000 | Century Title Agency | |
| Quit Claim Deed | -- | -- | |
| Interfamily Deed Transfer | -- | Security Title Agency | |
| Cash Sale Deed | $499,000 | -- | |
| Joint Tenancy Deed | $455,000 | Fidelity Title |
Similar Homes in Scottsdale, AZ
Source: Arizona Regional Multiple Listing Service (ARMLS)
MLS Number: 6765175
APN: 217-33-876
- 11232 E Palomino Rd
- 11256 E Palomino Rd
- 9353 N 113th Way
- 11224 E Carol Ave
- 10895 E Mission Ln
- 10905 E San Salvador Dr
- 11216 E Appaloosa Place
- 10846 E Mission Ln
- 11343 E Appaloosa Place
- 9159 N 108th Place
- 9540 N 114th Way
- 9840 N 111th Place
- 9390 N 115th St
- 9148 N 115th Way
- 9475 N 115th Place
- 9155 N 107th St
- 11627 E Bella Vista Dr
- 9204 N 106th Way
- 11664 E Del Timbre Dr
- 11645 E Bella Vista Dr
