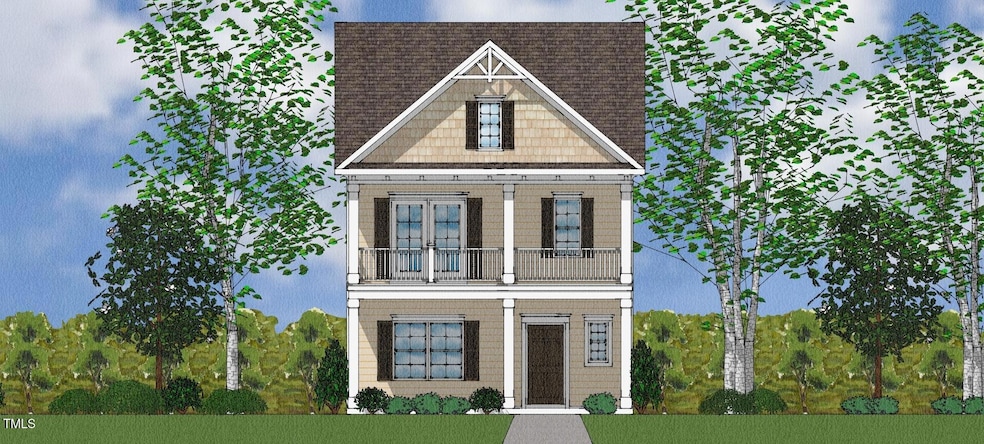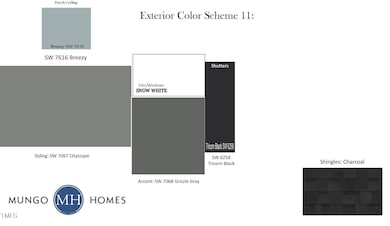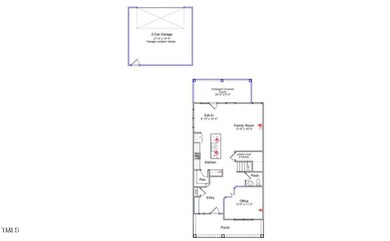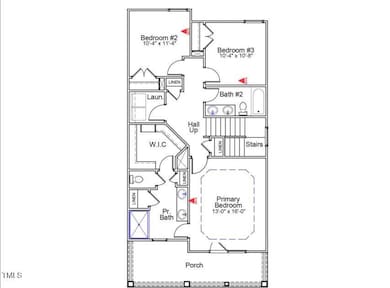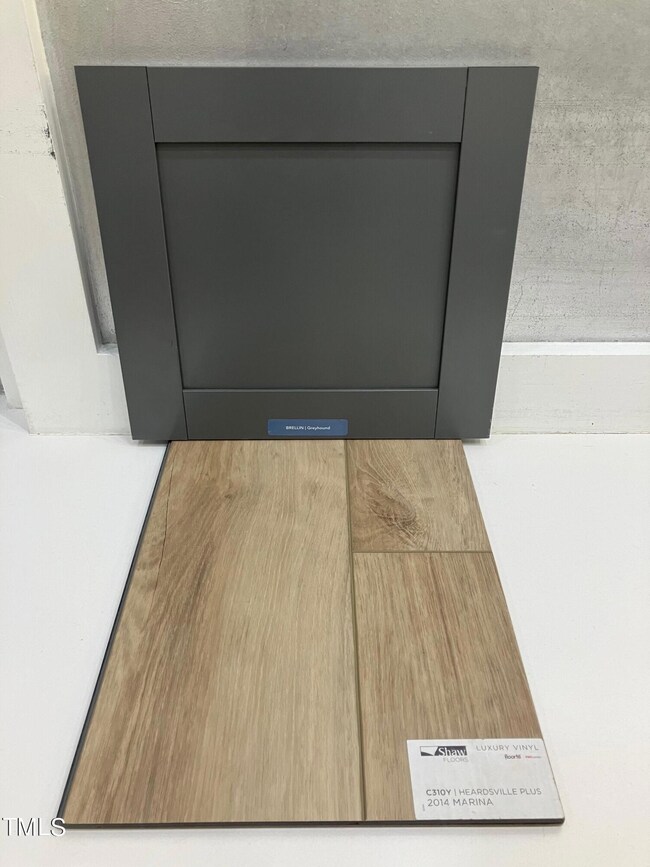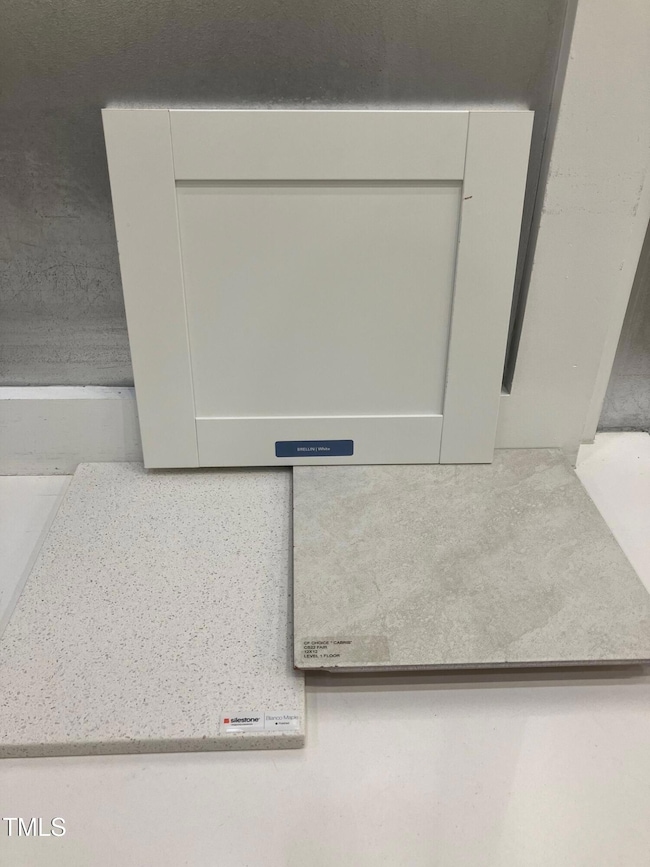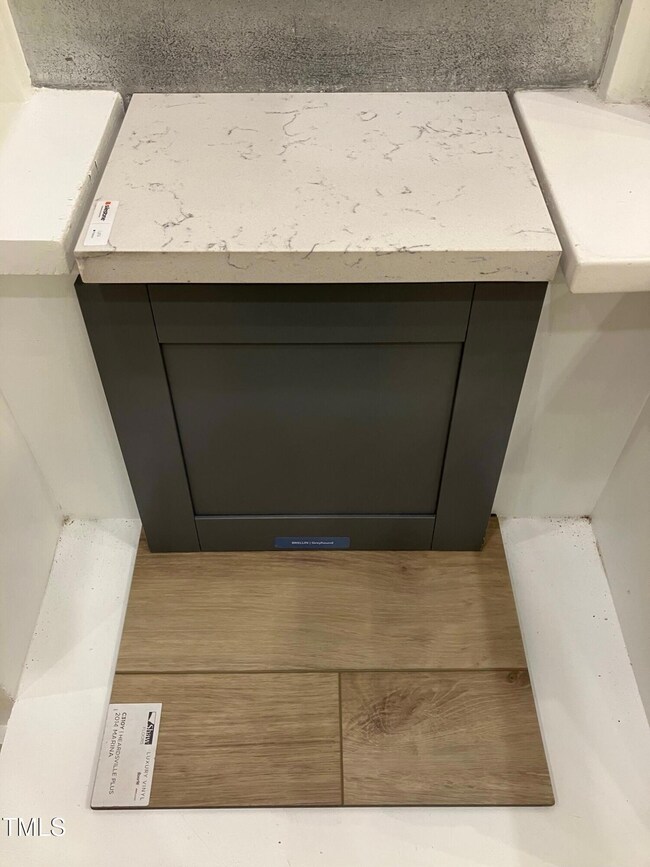
9228 Leaning Post Rd Unit 444 Wake Forest, NC 27587
Highlights
- New Construction
- View of Trees or Woods
- Clubhouse
- Sanford Creek Elementary School Rated A-
- Open Floorplan
- Charleston Architecture
About This Home
As of March 2025Get ready to fall in love with this double-balcony Charleston-style home, where elegance meets modern comfort. The stunning primary suite serves as a true oasis, featuring a graceful tray ceiling and an attached private balcony—your personal retreat to unwind with a cup of coffee or tea while enjoying serene views of the pond and lush forestry.
The main level offers an expansive, open-concept family room that flows seamlessly into a large gourmet kitchen, perfect for entertaining guests or spending quality time with loved ones. Outside, the detached garage provides secure parking and additional storage for your convenience.
Welcome to a place where luxury and serenity come together! Don't miss the opportunity to make this home your own. Plus, enjoy access to resort-style amenities for an elevated living experience.
Model Home Located at 3100 Thurman Dairy Loop, Wake Forest, NC 27587. Please stop by for more information.
Currently offering ''up to'' $18,500 closing cost assistance with the use of our preferred lender Silverton Mortgage and closing attorney Moore & Alphin. Incentives subject to change without notice.
Contact the New Home Advisor for more details on our current incentives, and don't miss this chance to make your homeownership dreams a reality—call and schedule your appointment today!
Home Details
Home Type
- Single Family
Year Built
- Built in 2025 | New Construction
Lot Details
- 4,182 Sq Ft Lot
- Lot Dimensions are 35x120
- Landscaped
HOA Fees
- $90 Monthly HOA Fees
Parking
- 2 Car Detached Garage
- Garage Door Opener
Property Views
- Pond
- Woods
Home Design
- Charleston Architecture
- Slab Foundation
- Architectural Shingle Roof
- Board and Batten Siding
Interior Spaces
- 1,840 Sq Ft Home
- 2-Story Property
- Open Floorplan
- Smooth Ceilings
- High Ceiling
- Insulated Windows
- Family Room
- Home Office
- Pull Down Stairs to Attic
Kitchen
- Eat-In Kitchen
- Self-Cleaning Oven
- Gas Cooktop
- Microwave
- Plumbed For Ice Maker
- Dishwasher
- Stainless Steel Appliances
- Kitchen Island
- Disposal
Flooring
- Carpet
- Ceramic Tile
- Luxury Vinyl Tile
Bedrooms and Bathrooms
- 3 Bedrooms
- Walk-In Closet
- Double Vanity
- Private Water Closet
- Bathtub with Shower
- Shower Only in Primary Bathroom
- Walk-in Shower
Laundry
- Laundry Room
- Laundry on upper level
Accessible Home Design
- Handicap Accessible
Eco-Friendly Details
- Energy-Efficient Lighting
- Energy-Efficient Thermostat
Outdoor Features
- Balcony
- Covered patio or porch
Schools
- Sanford Creek Elementary School
- Wake Forest Middle School
- Wake Forest High School
Utilities
- Forced Air Zoned Heating and Cooling System
- Heating System Uses Natural Gas
- Tankless Water Heater
- Gas Water Heater
- Phone Available
Listing and Financial Details
- Home warranty included in the sale of the property
- Assessor Parcel Number 1739927351
Community Details
Overview
- Association fees include road maintenance
- Real Manage Association, Phone Number (866) 473-2573
- Built by Mungo Homes
- The Preserve At Kitchin Farms Subdivision, Alexandria C Floorplan
Amenities
- Clubhouse
Recreation
- Community Playground
- Community Pool
Map
Home Values in the Area
Average Home Value in this Area
Property History
| Date | Event | Price | Change | Sq Ft Price |
|---|---|---|---|---|
| 03/13/2025 03/13/25 | Sold | $447,551 | 0.0% | $243 / Sq Ft |
| 12/02/2024 12/02/24 | Pending | -- | -- | -- |
| 10/12/2024 10/12/24 | For Sale | $447,551 | -- | $243 / Sq Ft |
Tax History
| Year | Tax Paid | Tax Assessment Tax Assessment Total Assessment is a certain percentage of the fair market value that is determined by local assessors to be the total taxable value of land and additions on the property. | Land | Improvement |
|---|---|---|---|---|
| 2024 | -- | $120,000 | $120,000 | $0 |
Mortgage History
| Date | Status | Loan Amount | Loan Type |
|---|---|---|---|
| Open | $402,795 | New Conventional |
Deed History
| Date | Type | Sale Price | Title Company |
|---|---|---|---|
| Warranty Deed | $448,000 | None Listed On Document |
Similar Homes in Wake Forest, NC
Source: Doorify MLS
MLS Number: 10058078
APN: 1739.04-92-7351-000
- 9228 Leaning Post Rd Unit 445
- 9216 Leaning Post Rd Unit 447
- 9212 Leaning Post Rd Unit 448
- 9229 Kitchin Farms Way Unit 427
- 9204 Leaning Post Rd Unit 450
- 9200 Leaning Post Rd Unit 451
- 9349 Kitchin Farms Way Unit 463
- 9237 Kitchin Farms Way Unit 429
- 9301 Kitchin Farms Way Unit 433
- 9249 Kitchin Farms Way Unit 432
- 9221 Kitchin Farms Way Unit 425
- 9228 Kitchin Farms Way Unit 412
- 2981 Thurman Dairy Loop
- 9504 Dumas Ct
- 9500 Ligon Mill Rd
- 3021 Polanski Dr
- 5301 Night Heron Dr
- 3124 Gross Ave
- 5317 Chimney Swift Dr
- 2832 Steeple Run Dr
