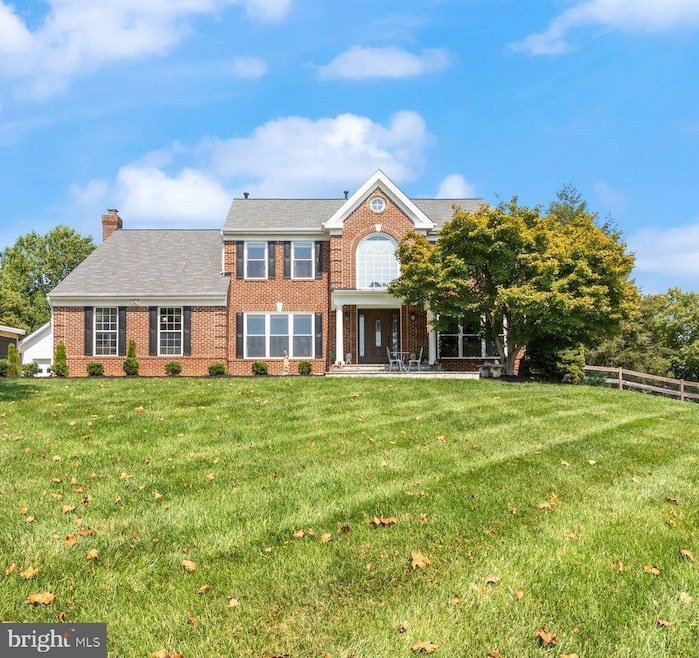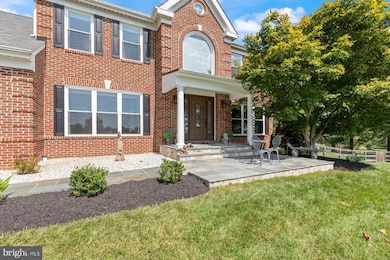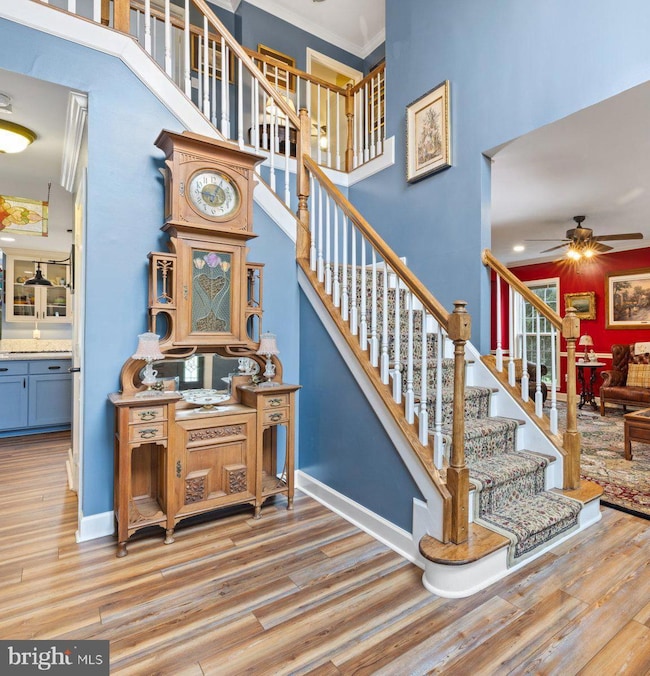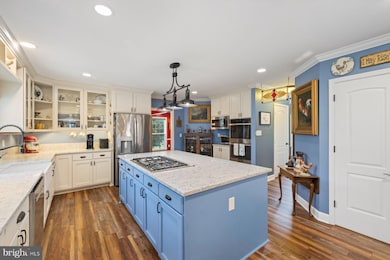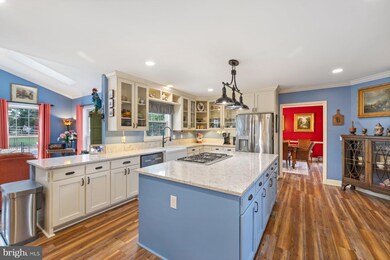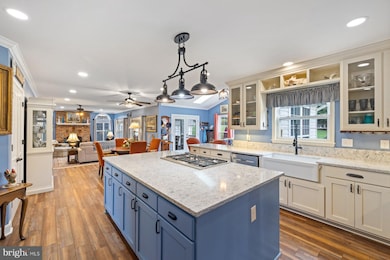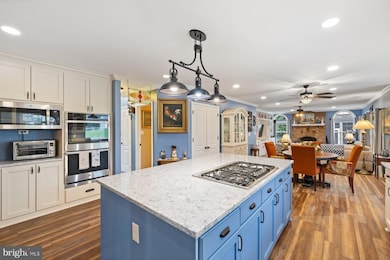
9229 English Meadow Way Gaithersburg, MD 20882
Highlights
- In Ground Pool
- Second Garage
- View of Trees or Woods
- Laytonsville Elementary School Rated A-
- Gourmet Kitchen
- Colonial Architecture
About This Home
As of January 2025Set on a sprawling 2-acre lot, this exceptional home offers space, style, and comfort. A bright 2-story foyer welcomes you into an open-concept floor plan designed for modern living. The main level includes a private home office with French doors, ideal for remote work. The spacious kitchen with a large island flows effortlessly into the family room and a sun-drenched breakfast room surrounded by windows, creating an inviting space for relaxing or entertaining.
The magnificent backyard oasis will take your breath away! It features a 50,000-gallon gas-heated pool, 12 feet deep with a diving board, perfect for summer fun. Enjoy the best of outdoor living on the screened porch and expansive patio, offering ample space for dining, lounging, and gatherings.
Upstairs, the primary suite is a serene retreat, complete with a luxurious bath featuring a soaking tub, separate shower, and a massive walk-in closet. Three additional bedrooms and two more full bathrooms complete the upper level, ensuring space for everyone.
The fully finished basement provides even more flexibility, with a large recreation area and an additional full bathroom—perfect for guests or leisure activities.
With its resort-style amenities and expansive lot, this home offers the ultimate blend of elegance, comfort, and fun. Don't miss this opportunity—schedule your showing today!
Home Details
Home Type
- Single Family
Est. Annual Taxes
- $9,118
Year Built
- Built in 1994
Lot Details
- 2 Acre Lot
- Cul-De-Sac
- Landscaped
- Cleared Lot
- Back Yard Fenced and Front Yard
- Property is in excellent condition
- Property is zoned RE2
Parking
- 4 Garage Spaces | 2 Attached and 2 Detached
- Second Garage
- Front Facing Garage
- Side Facing Garage
- Garage Door Opener
- Driveway
Home Design
- Colonial Architecture
- Frame Construction
- Asphalt Roof
Interior Spaces
- Property has 3 Levels
- Built-In Features
- Crown Molding
- Two Story Ceilings
- Ceiling Fan
- Recessed Lighting
- Wood Burning Fireplace
- Double Pane Windows
- Window Treatments
- French Doors
- Family Room Off Kitchen
- Living Room
- Formal Dining Room
- Den
- Wood Flooring
- Views of Woods
- Finished Basement
- Rear Basement Entry
- Attic
Kitchen
- Gourmet Kitchen
- Breakfast Room
- Double Oven
- Built-In Range
- Built-In Microwave
- Ice Maker
- Dishwasher
- Kitchen Island
- Disposal
Bedrooms and Bathrooms
- 4 Bedrooms
- En-Suite Primary Bedroom
- En-Suite Bathroom
- Walk-In Closet
- Soaking Tub
- Walk-in Shower
Laundry
- Laundry Room
- Laundry on main level
- Dryer
- Washer
Home Security
- Storm Doors
- Carbon Monoxide Detectors
- Fire and Smoke Detector
Pool
- In Ground Pool
- Fence Around Pool
Outdoor Features
- Deck
- Patio
- Shed
Utilities
- Central Air
- Heat Pump System
- Vented Exhaust Fan
- Well
- Natural Gas Water Heater
- Septic Tank
Community Details
- No Home Owners Association
- Overlook Hills Subdivision
Listing and Financial Details
- Tax Lot 42
- Assessor Parcel Number 160103016593
Map
Home Values in the Area
Average Home Value in this Area
Property History
| Date | Event | Price | Change | Sq Ft Price |
|---|---|---|---|---|
| 01/30/2025 01/30/25 | Sold | $1,110,000 | -2.5% | $226 / Sq Ft |
| 01/06/2025 01/06/25 | For Sale | $1,139,000 | 0.0% | $232 / Sq Ft |
| 01/04/2025 01/04/25 | Off Market | $1,139,000 | -- | -- |
| 12/12/2024 12/12/24 | For Sale | $1,139,000 | 0.0% | $232 / Sq Ft |
| 11/29/2024 11/29/24 | Off Market | $1,139,000 | -- | -- |
| 11/12/2024 11/12/24 | Price Changed | $1,139,000 | -3.1% | $232 / Sq Ft |
| 10/18/2024 10/18/24 | For Sale | $1,175,000 | +41.6% | $239 / Sq Ft |
| 05/14/2021 05/14/21 | Sold | $830,000 | +14.5% | $248 / Sq Ft |
| 03/30/2021 03/30/21 | Pending | -- | -- | -- |
| 03/25/2021 03/25/21 | For Sale | $725,000 | -- | $216 / Sq Ft |
Tax History
| Year | Tax Paid | Tax Assessment Tax Assessment Total Assessment is a certain percentage of the fair market value that is determined by local assessors to be the total taxable value of land and additions on the property. | Land | Improvement |
|---|---|---|---|---|
| 2024 | $9,118 | $724,233 | $0 | $0 |
| 2023 | $7,457 | $643,800 | $211,200 | $432,600 |
| 2022 | $6,877 | $621,833 | $0 | $0 |
| 2021 | $6,567 | $599,867 | $0 | $0 |
| 2020 | $6,289 | $577,900 | $211,200 | $366,700 |
| 2019 | $6,267 | $577,900 | $211,200 | $366,700 |
| 2018 | $6,270 | $577,900 | $211,200 | $366,700 |
| 2017 | $6,934 | $634,200 | $0 | $0 |
| 2016 | $6,541 | $615,200 | $0 | $0 |
| 2015 | $6,541 | $596,200 | $0 | $0 |
| 2014 | $6,541 | $577,200 | $0 | $0 |
Mortgage History
| Date | Status | Loan Amount | Loan Type |
|---|---|---|---|
| Open | $888,000 | New Conventional | |
| Closed | $888,000 | New Conventional | |
| Previous Owner | $789,000 | VA | |
| Previous Owner | $316,900 | No Value Available |
Deed History
| Date | Type | Sale Price | Title Company |
|---|---|---|---|
| Deed | $1,110,000 | Fidelity National Title | |
| Deed | $1,110,000 | Fidelity National Title | |
| Deed | $830,000 | First Class Title Inc | |
| Interfamily Deed Transfer | -- | None Available | |
| Deed | $396,200 | -- | |
| Deed | $109,500 | -- |
Similar Homes in Gaithersburg, MD
Source: Bright MLS
MLS Number: MDMC2152310
APN: 01-03016593
- 9238 English Meadow Way
- 9117 Goshen Valley Dr
- 9513 Huntmaster Rd
- 9105 Goshen Valley Dr
- 8632 Stableview Ct
- 8613 Augusta Farm Ln
- 20931 Goshen Rd
- 9710 Wightman Rd
- 20712 Aspenwood Ln
- 20901 Lochaven Ct
- 9423 Chadburn Place
- 8204 Goodhurst Dr
- 9377 Chadburn Place
- 10152 Sycamore Hollow Ln
- 9287 Chadburn Place
- 9505 Dunbrook Ct
- 9269 Chadburn Place
- 21112 Kaul Ln
- 9317 Jarrett Ct
- 20636 Highland Hall Dr
