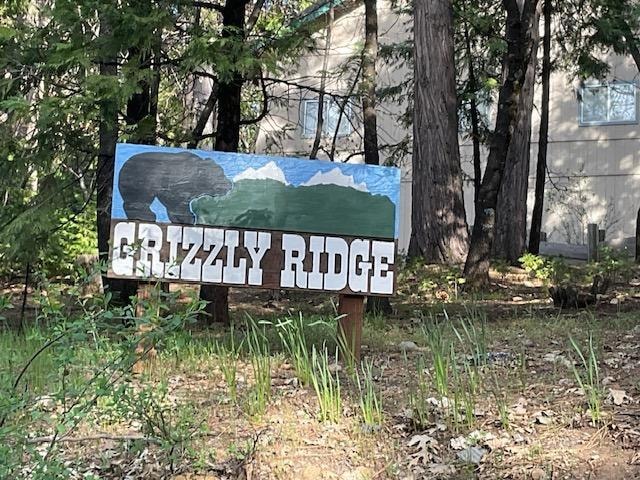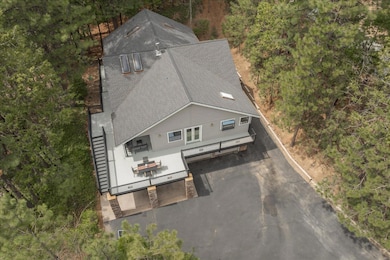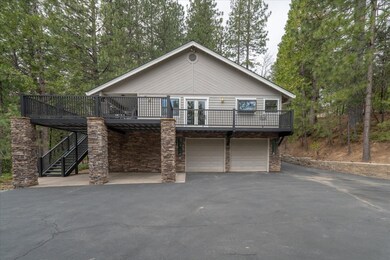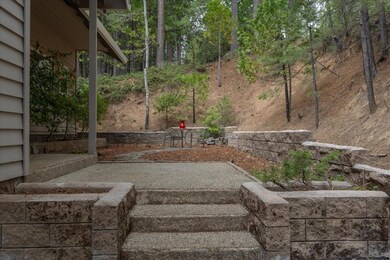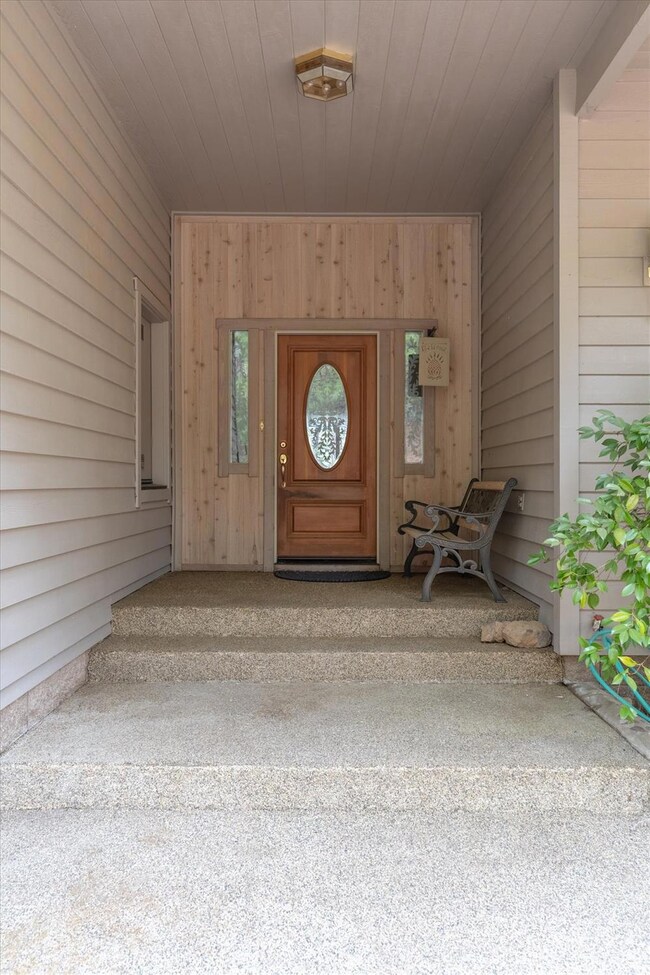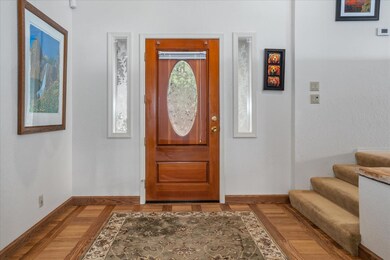
923 Bear Run Way Arnold, CA 95223
Estimated payment $5,344/month
Highlights
- Custom Home
- Deck
- Cathedral Ceiling
- Views of Trees
- Wood Burning Stove
- Wood Flooring
About This Home
Come see this Executive home in the prestigious community of Grizzly Ridge that could be your Sierra Mountain Retreat. It's nestled on a spacious 1 acre parcel. This home has all the amenities you would need to make it the ideal family gathering place, including spacious outdoor family-friendly areas and a new engineered deck that was built to last. This is a tri level home and on the main floor level you will find the large Livingroom with a wood burning stove, Built in Bar area with beverage refrigerator, a Large kitchen with large pantry and a separate dining area with access to the large outdoor deck. The large Master Suite that has access to the outside. The Master bath has a separate shower and a jetted tub. Plus there is a Den/office that could be another bedroom , a Laundry Room and a 1/2 bath. Downstairs there are 2 bedrooms a full bath and a storage room that sellers have used for an extra bedroom . Seller has in the last six years has installed a new roof, new water heater, 2 new HVAC systems that are zoned. An engineer deck off of the kitchen. There is a new oven and Microwave, new kitchen French Door. Downstairs sellers have installed new laminate flooring. The furniture and patio furniture are included which make this home ready to move into. Don't forget about the two car garage with build-in cabinets to store all of your tools. The Sequoia Woods Country club is a short distance away to dine, golf and swim. Come take a look.
Home Details
Home Type
- Single Family
Est. Annual Taxes
- $6,154
Year Built
- Built in 1989
Lot Details
- 1 Acre Lot
- Corner Lot
- Sloped Lot
HOA Fees
- $3 Monthly HOA Fees
Parking
- 2 Car Attached Garage
- Garage Door Opener
- Guest Parking
- 4 Open Parking Spaces
Property Views
- Trees
- Mountain
Home Design
- Custom Home
- Contemporary Architecture
- Composition Roof
- Wood Siding
- Concrete Perimeter Foundation
- Stone
Interior Spaces
- 2,924 Sq Ft Home
- 2-Story Property
- Wet Bar
- Bookcases
- Cathedral Ceiling
- Wood Burning Stove
- Double Pane Windows
- Living Room with Fireplace
- Formal Dining Room
- Den
- Storage Room
- Utility Room
Kitchen
- Built-In Electric Oven
- Self-Cleaning Oven
- Electric Cooktop
- Indoor Grill
- Microwave
- Dishwasher
- Wine Refrigerator
- Tile Countertops
- Trash Compactor
- Disposal
Flooring
- Wood
- Carpet
- Laminate
- Vinyl
Bedrooms and Bathrooms
- 3 Bedrooms
Laundry
- Laundry Room
- Dryer
- Washer
- Laundry Cabinets
Home Security
- Security System Owned
- Carbon Monoxide Detectors
- Fire and Smoke Detector
Outdoor Features
- Deck
- Exterior Lighting
- Shed
- Front Porch
Utilities
- Central Heating and Cooling System
- Underground Utilities
- 220 Volts
- Gas Water Heater
- Septic Tank
- High Speed Internet
Community Details
- Association fees include management
- Grizzly Ridge HOA, Phone Number (209) 795-3799
- Grizzly Ridge Subdivision
Listing and Financial Details
- Assessor Parcel Number 026063006
Map
Home Values in the Area
Average Home Value in this Area
Tax History
| Year | Tax Paid | Tax Assessment Tax Assessment Total Assessment is a certain percentage of the fair market value that is determined by local assessors to be the total taxable value of land and additions on the property. | Land | Improvement |
|---|---|---|---|---|
| 2023 | $6,154 | $517,033 | $184,651 | $332,382 |
| 2022 | $5,910 | $506,896 | $181,031 | $325,865 |
| 2021 | $5,883 | $496,958 | $177,482 | $319,476 |
| 2020 | $5,817 | $491,864 | $175,663 | $316,201 |
| 2019 | $5,748 | $482,220 | $172,219 | $310,001 |
| 2018 | $5,473 | $472,766 | $168,843 | $303,923 |
| 2017 | $5,329 | $463,497 | $165,533 | $297,964 |
| 2016 | $5,311 | $454,410 | $162,288 | $292,122 |
| 2015 | -- | $447,586 | $159,851 | $287,735 |
| 2014 | -- | $438,819 | $156,720 | $282,099 |
Property History
| Date | Event | Price | Change | Sq Ft Price |
|---|---|---|---|---|
| 04/18/2025 04/18/25 | For Sale | $865,000 | -- | $296 / Sq Ft |
Deed History
| Date | Type | Sale Price | Title Company |
|---|---|---|---|
| Interfamily Deed Transfer | -- | None Available |
Mortgage History
| Date | Status | Loan Amount | Loan Type |
|---|---|---|---|
| Closed | $225,500 | Unknown | |
| Closed | $231,500 | Unknown | |
| Closed | $235,000 | Unknown |
Similar Homes in Arnold, CA
Source: Calaveras County Association of REALTORS®
MLS Number: 202500295
APN: 026-063-006-000
- 845 Honey Ct
- 1684 California 4
- 772 California 4 Unit 778
- 2701 California 4
- 1213 Julia Ln
- 1668 Jerrilynn Dr
- 385 Russell Dr 1
- 590 Marilyn Way
- 836 Moran Rd
- 385 Russell Dr
- 2036 Rainy Dr
- 673 Summit View Dr
- 485 Moran Rd
- 752 Blue Lake Springs Dr
- 718 Summit View Dr
- 1083 Ponderosa Way
- 223 Russell Dr
- 210 Bull Wacker Run
- 1133 Ponderosa Way
- 2294 Dianna Dr
