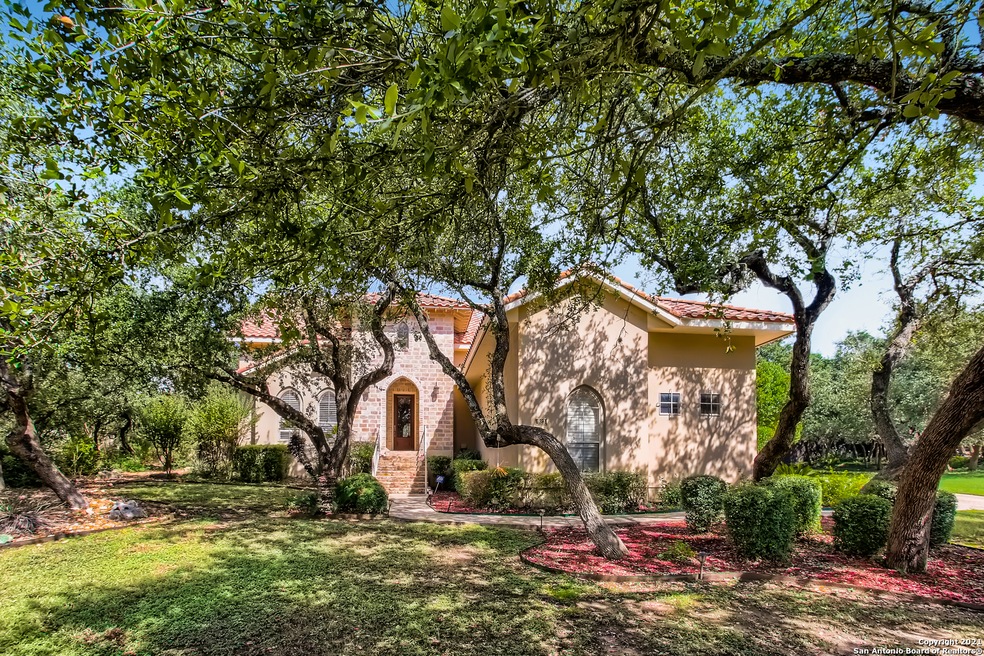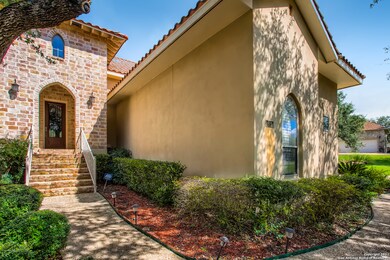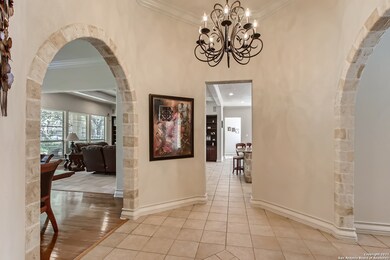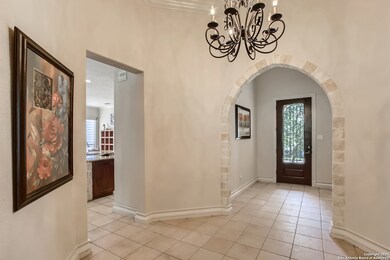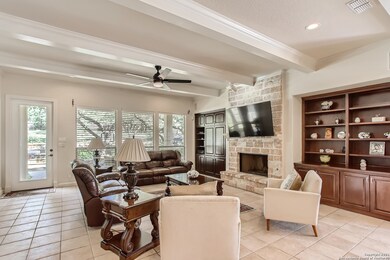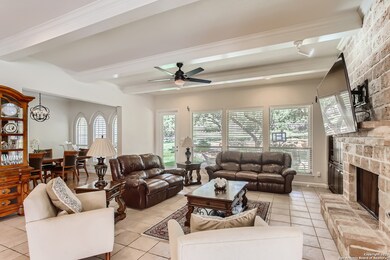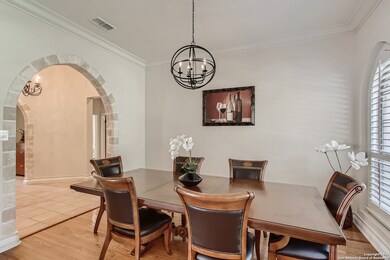
923 Foxton Dr San Antonio, TX 78260
Stone Oak NeighborhoodHighlights
- Private Pool
- 0.84 Acre Lot
- Solid Surface Countertops
- Wilderness Oak Elementary School Rated A
- Clubhouse
- Eat-In Kitchen
About This Home
As of February 2022** ONE HOUR NOTICE IS NEEDED ** Click the Virtual Tour link to view the 3D Tour. Charming single story home with many desirable features. The kitchen is fully upgraded with granite counters, large brick kitchen island with breakfast bar, all stainless steel appliances, gorgeous backsplash, and under-mount sink and faucet. The breakfast area and kitchen are filled with natural light and modern light fixture. The master bedroom is impressive with a nicely updated bathroom including an extra large stand alone shower. The fully fenced in yard and covered patio include a gorgeous in ground stone hot tub and pool that is perfect for the Texas summers.
Last Agent to Sell the Property
Orlando Ayarzagoitia
Avenue Realty LLC
Home Details
Home Type
- Single Family
Est. Annual Taxes
- $14,003
Year Built
- Built in 2000
Lot Details
- 0.84 Acre Lot
HOA Fees
- $125 Monthly HOA Fees
Home Design
- Slab Foundation
- Stucco
Interior Spaces
- 2,991 Sq Ft Home
- Property has 1 Level
- Ceiling Fan
- Chandelier
- Window Treatments
- Living Room with Fireplace
- Ceramic Tile Flooring
- Washer Hookup
Kitchen
- Eat-In Kitchen
- Built-In Oven
- Stove
- Cooktop
- Dishwasher
- Solid Surface Countertops
- Disposal
Bedrooms and Bathrooms
- 3 Bedrooms
- Walk-In Closet
- 3 Full Bathrooms
Home Security
- Prewired Security
- Fire and Smoke Detector
Parking
- 2 Car Garage
- Side or Rear Entrance to Parking
Pool
- Private Pool
- Spa
Schools
- Hardy Oak Elementary School
- Lopez Middle School
- Ronald R High School
Utilities
- Central Heating and Cooling System
- Programmable Thermostat
- Electric Water Heater
- Sewer Holding Tank
- Cable TV Available
Listing and Financial Details
- Legal Lot and Block 102 / 1
- Assessor Parcel Number 192160011020
Community Details
Overview
- $200 HOA Transfer Fee
- Forest At Stone Oak HOA
- The Forest At Stone Oak Subdivision
- Mandatory home owners association
Recreation
- Community Pool
- Park
Additional Features
- Clubhouse
- Controlled Access
Map
Home Values in the Area
Average Home Value in this Area
Property History
| Date | Event | Price | Change | Sq Ft Price |
|---|---|---|---|---|
| 09/20/2024 09/20/24 | Price Changed | $899,000 | -0.9% | $301 / Sq Ft |
| 02/23/2024 02/23/24 | Price Changed | $907,000 | -1.8% | $303 / Sq Ft |
| 01/13/2024 01/13/24 | For Sale | $924,000 | 0.0% | $309 / Sq Ft |
| 10/31/2022 10/31/22 | Rented | $4,400 | 0.0% | -- |
| 10/31/2022 10/31/22 | Off Market | $4,400 | -- | -- |
| 10/27/2022 10/27/22 | Under Contract | -- | -- | -- |
| 10/25/2022 10/25/22 | For Rent | $4,400 | 0.0% | -- |
| 05/19/2022 05/19/22 | Off Market | -- | -- | -- |
| 02/16/2022 02/16/22 | Sold | -- | -- | -- |
| 01/17/2022 01/17/22 | Pending | -- | -- | -- |
| 10/15/2021 10/15/21 | For Sale | $748,000 | -- | $250 / Sq Ft |
Tax History
| Year | Tax Paid | Tax Assessment Tax Assessment Total Assessment is a certain percentage of the fair market value that is determined by local assessors to be the total taxable value of land and additions on the property. | Land | Improvement |
|---|---|---|---|---|
| 2023 | $18,310 | $756,940 | $232,710 | $524,230 |
| 2022 | $15,200 | $616,000 | $176,360 | $552,270 |
| 2021 | $14,307 | $560,000 | $157,700 | $402,300 |
| 2020 | $14,121 | $544,500 | $101,710 | $442,790 |
| 2019 | $14,142 | $531,000 | $101,710 | $429,290 |
| 2018 | $14,472 | $542,000 | $101,710 | $440,290 |
| 2017 | $13,932 | $517,000 | $101,710 | $423,290 |
| 2016 | $12,666 | $470,000 | $101,710 | $368,290 |
| 2015 | $11,113 | $442,000 | $82,690 | $359,310 |
| 2014 | $11,113 | $410,000 | $0 | $0 |
Mortgage History
| Date | Status | Loan Amount | Loan Type |
|---|---|---|---|
| Open | $546,000 | New Conventional | |
| Previous Owner | $155,352 | Credit Line Revolving | |
| Previous Owner | $315,500 | New Conventional | |
| Previous Owner | $311,390 | Unknown | |
| Previous Owner | $57,000 | Unknown | |
| Previous Owner | $310,000 | Purchase Money Mortgage | |
| Previous Owner | $247,000 | No Value Available |
Deed History
| Date | Type | Sale Price | Title Company |
|---|---|---|---|
| Deed | -- | None Listed On Document | |
| Vendors Lien | -- | Texas Title Assurance | |
| Vendors Lien | -- | Lalt | |
| Vendors Lien | -- | Alamo Title |
Similar Homes in San Antonio, TX
Source: San Antonio Board of REALTORS®
MLS Number: 1566052
APN: 19216-001-1020
- 915 Foxton Dr
- 930 Foxton Dr
- 911 Foxton Dr
- 22550 Lynridge Dr
- 22707 Cardigan Chase
- 919 Calico Garden
- 1002 Pinon Blvd
- 22230 Goldcrest Run
- 22242 Goldcrest Run
- 23611 Persian Hollow
- 903 Fawnway
- 908 Pinon Blvd
- 1064 Maltese Ln
- 915 Great Tree Dr
- 22634 Madison Park
- 23006 Blackwater Rd
- 23007 Osprey Ridge
- 22703 Wichita Pass
- 940 Hedgestone Dr
- 23770 Blanco Rd
