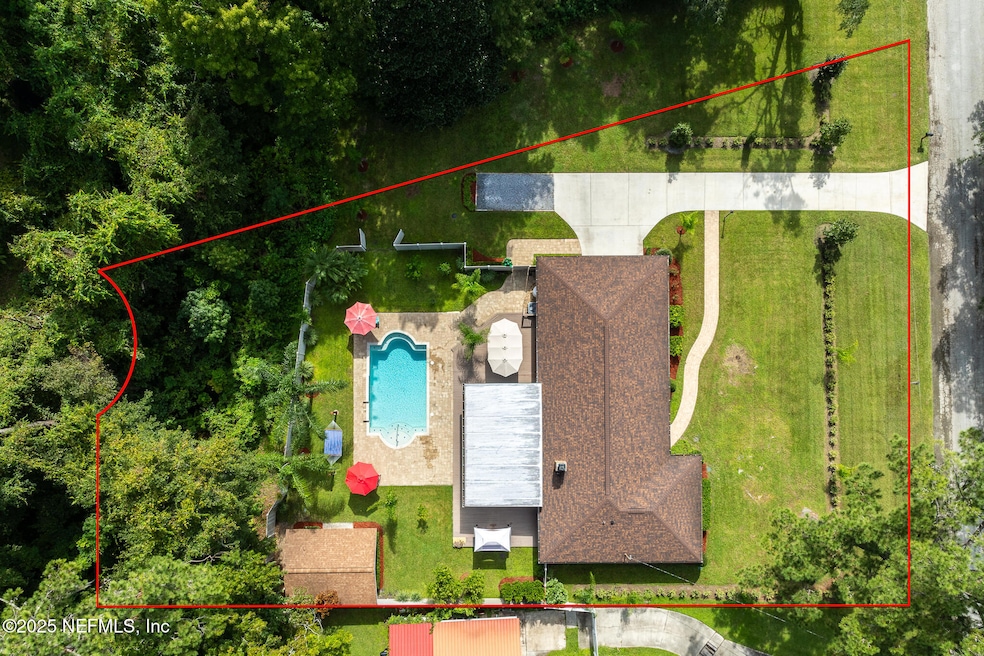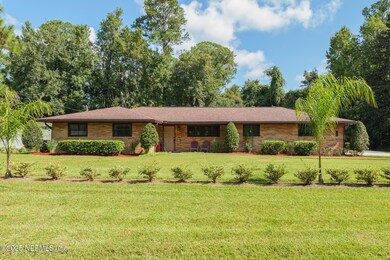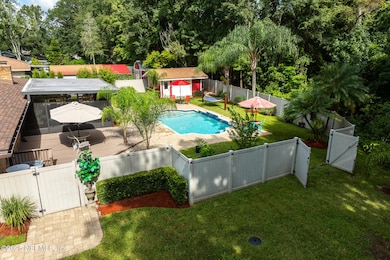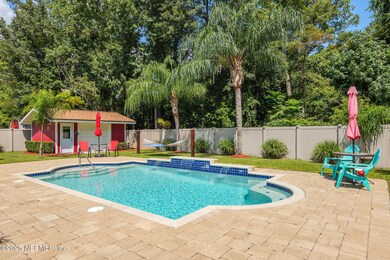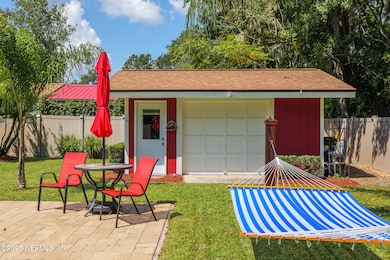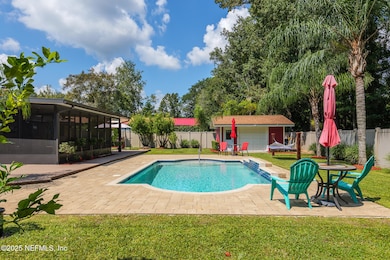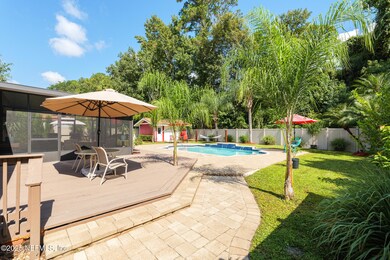
923 Live Oak Ln Fleming Island, FL 32003
Estimated payment $3,044/month
Highlights
- Home fronts a creek
- Access To Creek
- Creek or Stream View
- Fleming Island High School Rated A
- Open Floorplan
- Deck
About This Home
*OPEN HOUSE SAT. & SUN. MARCH 29 & 30th from 1 -3 PM * From the chef-inspired kitchen to the private pool oasis, every detail of this meticulously updated home has been thoughtfully curated. Poised on a sprawling 0.42-acre creekfront lot, the home is perfectly situated in the heart of Fleming Island near popular restaurants, shopping, and parks. With an extensive pool and outdoor patio space, this home is an entertainer's dream.
The heart of this home is undoubtedly the extensively remodeled kitchen. Completed in 2016, this culinary haven boasts a grand 9.5' center kitchen island, providing ample seating and workspace for both casual meals and elaborate gatherings. Granite countertops, top-of-the-line stainless steel appliances, including a smart fridge, and soft-close cabinetry ensure both beauty and practicality. A dedicated office area seamlessly integrates into the kitchen - the perfect space for managing daily tasks. The corner gas fireplace and updated wood flooring in the living room balances out the space, making it warm and inviting.
From the living room, a large French door leads to the screened patio, seamlessly connecting indoor and outdoor areas. A beautifully designed pool, complete with waterfalls and lighting, is the centerpiece of this backyard oasis. Whether lounging in the hammock or basking in the shade of palm trees, there is no limit to the endless outdoor days you can spend here. The screened back patio is surrounded by an expansive deck area - making it the perfect spot for al-fresco dining. A large, detached shed is great for storage or can be transformed into a fun pool cabana.
Plus, if that wasn't enough, the home has a creek along the Northeast side of the home that the owner has cleared allowing a nature preserve area - complete with walking bridge, seating, and bird feeders. Along that side, the home also boasts a side-entry two car garage with an additional RV Parking Spot with 50/35 AMP RV plug. The garage has custom-built storage and a side door to the back pool area. Back inside, the primary suite offers a serene escape, featuring a spacious walk-in closet with organizers. The master bathroom has a large walk-in shower and has been thoughtfully updated with a white vanity and countertop, mirror and lighting.
With all the bells and whistles, this updated home offers a perfect blend of privacy and convenience. Check out the full update list to learn more. Or reach out for your own personal tour today. This home is more than just a residence; it's a lifestyle.
Home Details
Home Type
- Single Family
Est. Annual Taxes
- $5,183
Year Built
- Built in 1973
Lot Details
- 0.42 Acre Lot
- Home fronts a creek
- South Facing Home
- Privacy Fence
- Vinyl Fence
- Back Yard Fenced
- Corner Lot
Parking
- 2 Car Garage
- Garage Door Opener
- Additional Parking
Home Design
- Shingle Roof
Interior Spaces
- 1,540 Sq Ft Home
- 1-Story Property
- Open Floorplan
- Ceiling Fan
- Gas Fireplace
- Living Room
- Screened Porch
- Creek or Stream Views
Kitchen
- Breakfast Bar
- Electric Oven
- Gas Cooktop
- Microwave
- Dishwasher
- Kitchen Island
Flooring
- Wood
- Carpet
Bedrooms and Bathrooms
- 3 Bedrooms
- Walk-In Closet
- 2 Full Bathrooms
- Shower Only
Laundry
- Laundry on lower level
- Laundry in Garage
Eco-Friendly Details
- Energy-Efficient Windows
Outdoor Features
- Access To Creek
- Deck
- Patio
Utilities
- Central Heating and Cooling System
- Private Water Source
- Septic Tank
Community Details
- No Home Owners Association
- Hibernia Forest Subdivision
Listing and Financial Details
- Assessor Parcel Number 38052601476300000
Map
Home Values in the Area
Average Home Value in this Area
Tax History
| Year | Tax Paid | Tax Assessment Tax Assessment Total Assessment is a certain percentage of the fair market value that is determined by local assessors to be the total taxable value of land and additions on the property. | Land | Improvement |
|---|---|---|---|---|
| 2024 | $5,403 | $360,966 | $65,000 | $295,966 |
| 2023 | $5,403 | $373,961 | $65,000 | $308,961 |
| 2022 | $1,679 | $135,973 | $0 | $0 |
| 2021 | $1,672 | $132,013 | $0 | $0 |
| 2020 | $1,619 | $130,191 | $0 | $0 |
| 2019 | $1,592 | $127,264 | $0 | $0 |
| 2018 | $1,455 | $124,891 | $0 | $0 |
| 2017 | $1,443 | $122,322 | $0 | $0 |
| 2016 | $1,438 | $119,806 | $0 | $0 |
| 2015 | $1,481 | $118,973 | $0 | $0 |
| 2014 | $1,443 | $118,029 | $0 | $0 |
Property History
| Date | Event | Price | Change | Sq Ft Price |
|---|---|---|---|---|
| 03/20/2025 03/20/25 | For Sale | $468,000 | +10.1% | $304 / Sq Ft |
| 12/17/2023 12/17/23 | Off Market | $425,000 | -- | -- |
| 03/03/2022 03/03/22 | Sold | $425,000 | +13.3% | $276 / Sq Ft |
| 02/07/2022 02/07/22 | Pending | -- | -- | -- |
| 02/03/2022 02/03/22 | For Sale | $375,000 | -- | $244 / Sq Ft |
Deed History
| Date | Type | Sale Price | Title Company |
|---|---|---|---|
| Warranty Deed | $425,000 | Golden Dog Title & Trust | |
| Interfamily Deed Transfer | $72,500 | Attorney | |
| Interfamily Deed Transfer | -- | -- |
Mortgage History
| Date | Status | Loan Amount | Loan Type |
|---|---|---|---|
| Open | $435,120 | VA | |
| Previous Owner | $175,000 | New Conventional | |
| Previous Owner | $87,800 | Stand Alone Second | |
| Previous Owner | $59,000 | Credit Line Revolving | |
| Previous Owner | $135,000 | Purchase Money Mortgage |
Similar Homes in Fleming Island, FL
Source: realMLS (Northeast Florida Multiple Listing Service)
MLS Number: 2076638
APN: 38-05-26-014763-000-00
- 925 Hibernia Forest Dr
- 835 Hibernia Forest Dr
- 1008 Clay St
- 7404 Fleming Island Dr
- 686 Frederic Dr
- 1025 Fleming St
- 726 Hibernia Rd
- 1127 Florida St
- 1259 Fleming St
- 766 Fleming St
- 1401 Florida St
- 805 Florida St
- 1350 Fleming St
- 1650 Marsh Winds Ct
- 120 Oakwood Plantation Dr
- 116 Oakwood Plantation Dr
- 1605 Vineland Cir Unit B
- 1615 Vineland Cir Unit B
- 1280 Floyd St
- 1804 Eagle Crest Dr
