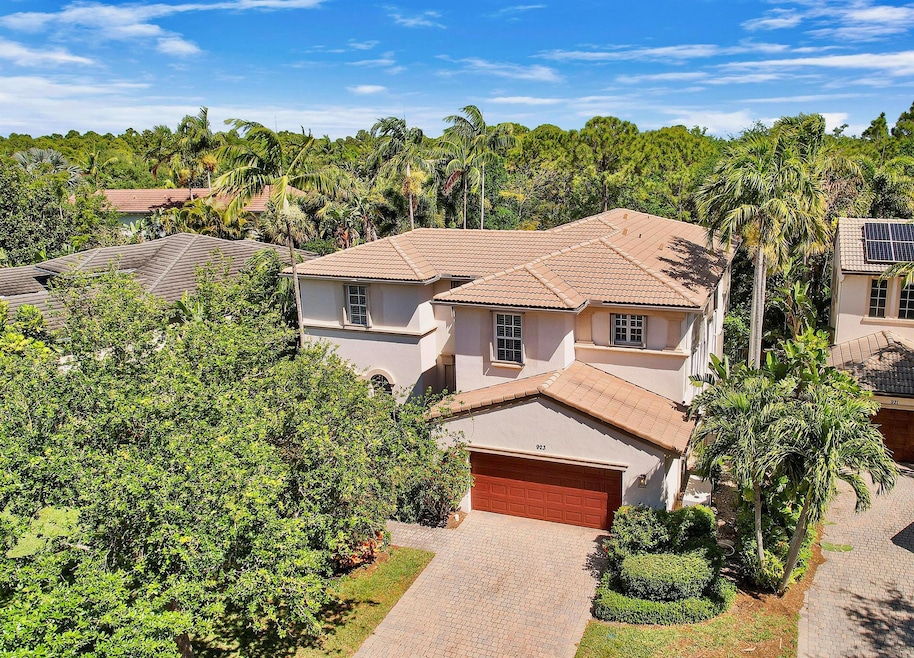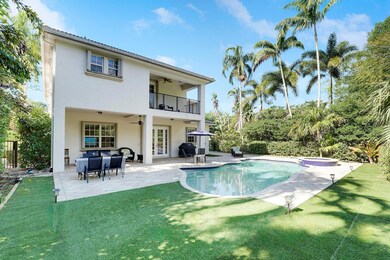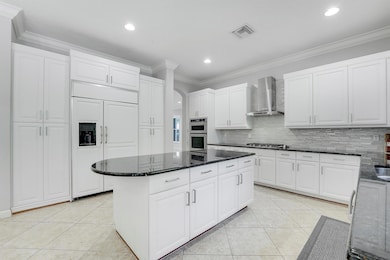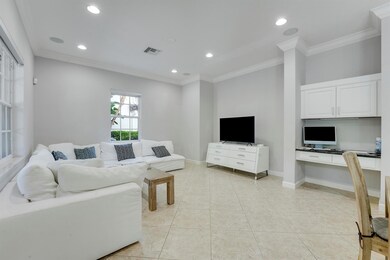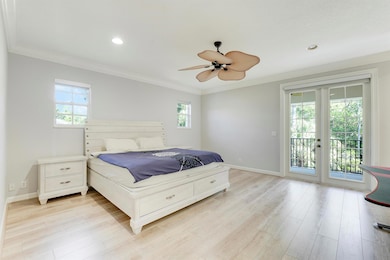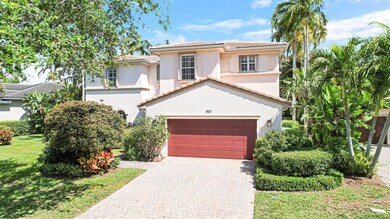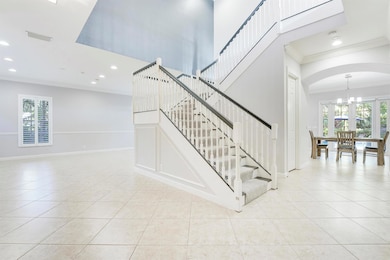
923 Mill Creek Dr Palm Beach Gardens, FL 33410
Evergrene NeighborhoodEstimated payment $10,913/month
Highlights
- Gated with Attendant
- Saltwater Pool
- Tennis Courts
- William T. Dwyer High School Rated A-
- Vaulted Ceiling
- Formal Dining Room
About This Home
Nestled on one of Evergrene's most sought-after streets, this Stonehaven model is a must-see! Featuring four spacious upstairs bedrooms, a chef's kitchen, & a stunning saltwater heated pool & spa, this home offers luxury, space & comfort. The oversized private yard backs up to a serene preserve, providing both privacy & natural beauty. The expansive master suite boasts dual vanities, a private balcony, & an enormous walk-in closet. Additional upgrades include instant hot water in the kitchen, a partial house generator 2.5-car garage top-quality laminate wood flooring, an oversized guest suite, built-in solar shades and plantation shutters, & a vented hood over the gas cooktop.
Home Details
Home Type
- Single Family
Est. Annual Taxes
- $10,298
Year Built
- Built in 2004
Lot Details
- 9,189 Sq Ft Lot
- Property is zoned PCD(ci
HOA Fees
- $567 Monthly HOA Fees
Parking
- 3 Car Attached Garage
Home Design
- Spanish Tile Roof
- Tile Roof
Interior Spaces
- 3,304 Sq Ft Home
- 2-Story Property
- Vaulted Ceiling
- Entrance Foyer
- Family Room
- Formal Dining Room
- Open Floorplan
Kitchen
- Eat-In Kitchen
- Gas Range
- Dishwasher
Flooring
- Laminate
- Ceramic Tile
Bedrooms and Bathrooms
- 4 Bedrooms
- Walk-In Closet
- Dual Sinks
- Separate Shower in Primary Bathroom
Laundry
- Laundry Room
- Dryer
- Washer
Outdoor Features
- Saltwater Pool
- Balcony
- Open Patio
Schools
- Marsh Pointe Elementary School
- Watson B. Duncan Middle School
- William T. Dwyer High School
Utilities
- Central Heating and Cooling System
- Cable TV Available
Listing and Financial Details
- Assessor Parcel Number 52424125030020220
Community Details
Overview
- Association fees include common areas, cable TV, security
- Evergrene Pcd 2 Subdivision
Recreation
- Tennis Courts
- Community Pool
- Community Spa
- Park
- Trails
Security
- Gated with Attendant
Map
Home Values in the Area
Average Home Value in this Area
Tax History
| Year | Tax Paid | Tax Assessment Tax Assessment Total Assessment is a certain percentage of the fair market value that is determined by local assessors to be the total taxable value of land and additions on the property. | Land | Improvement |
|---|---|---|---|---|
| 2024 | $10,298 | $596,450 | -- | -- |
| 2023 | $10,113 | $579,078 | $0 | $0 |
| 2022 | $10,094 | $562,212 | $0 | $0 |
| 2021 | $10,174 | $545,837 | $0 | $0 |
| 2020 | $10,103 | $538,301 | $0 | $0 |
| 2019 | $10,116 | $533,210 | $0 | $0 |
| 2018 | $9,673 | $523,268 | $0 | $0 |
| 2017 | $11,864 | $583,165 | $149,640 | $433,525 |
| 2016 | $8,797 | $459,462 | $0 | $0 |
| 2015 | $8,999 | $456,268 | $0 | $0 |
| 2014 | $9,080 | $452,647 | $0 | $0 |
Property History
| Date | Event | Price | Change | Sq Ft Price |
|---|---|---|---|---|
| 03/29/2025 03/29/25 | For Sale | $1,700,000 | +108.6% | $515 / Sq Ft |
| 09/12/2019 09/12/19 | Sold | $815,000 | -5.5% | $247 / Sq Ft |
| 08/13/2019 08/13/19 | Pending | -- | -- | -- |
| 06/12/2019 06/12/19 | For Sale | $862,000 | +9.0% | $261 / Sq Ft |
| 11/21/2016 11/21/16 | Sold | $791,000 | -1.1% | $239 / Sq Ft |
| 10/22/2016 10/22/16 | Pending | -- | -- | -- |
| 09/22/2016 09/22/16 | For Sale | $800,000 | -- | $242 / Sq Ft |
Deed History
| Date | Type | Sale Price | Title Company |
|---|---|---|---|
| Warranty Deed | $815,000 | None Available | |
| Warranty Deed | $791,000 | Attorney | |
| Warranty Deed | $710,000 | All Florida Land Title Co | |
| Special Warranty Deed | $568,104 | First Fidelity Title Inc |
Mortgage History
| Date | Status | Loan Amount | Loan Type |
|---|---|---|---|
| Previous Owner | $350,000 | New Conventional | |
| Previous Owner | $385,000 | New Conventional | |
| Previous Owner | $407,000 | New Conventional | |
| Previous Owner | $417,000 | Purchase Money Mortgage | |
| Previous Owner | $151,000 | Credit Line Revolving | |
| Previous Owner | $126,000 | Credit Line Revolving | |
| Previous Owner | $300,000 | Purchase Money Mortgage |
Similar Homes in Palm Beach Gardens, FL
Source: BeachesMLS
MLS Number: R11076536
APN: 52-42-41-25-03-002-0220
- 905 Mill Creek Dr
- 912 Mill Creek Dr
- 542 Tomahawk Ct
- 962 Mill Creek Dr
- 964 Mill Creek Dr
- 3309 Myrtlewood Cir E
- 5047 Magnolia Bay Cir
- 5306 Myrtlewood Cir E
- 701 Bocce Ct
- 524 Tomahawk Ct
- 974 Mill Creek Dr
- 5023 Magnolia Bay Cir
- 1212 Myrtlewood Cir E
- 721 Bocce Ct
- 6301 Myrtlewood Cir W
- 727 Bocce Ct
- 9112 Myrtlewood Cir W
- 1423 Barlow Ct
- 873 Taft Ct
- 866 Taft Ct
