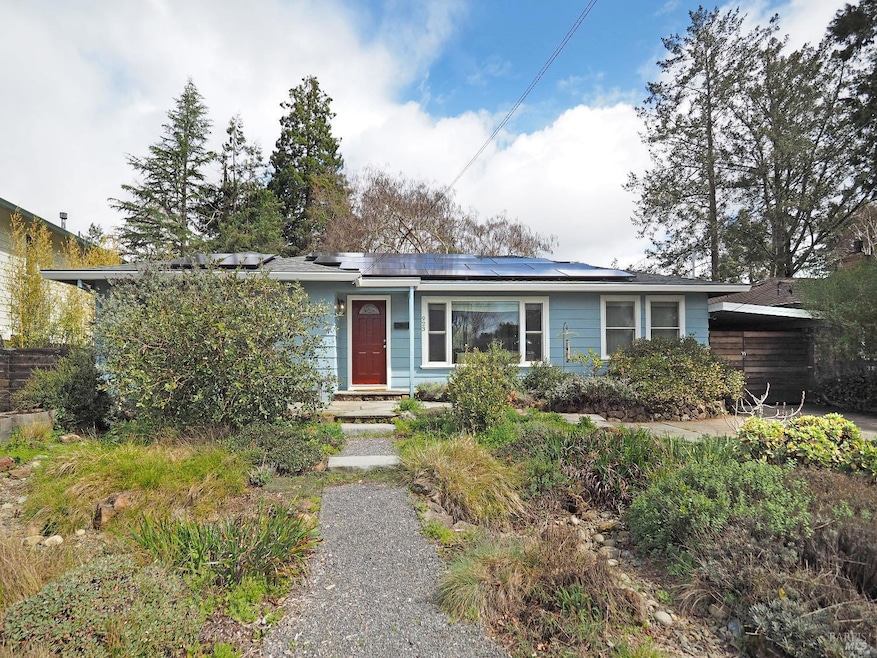
923 Norlee St Sebastopol, CA 95472
Sebastopol NeighborhoodHighlights
- Spa
- Deck
- Window or Skylight in Bathroom
- Analy High School Rated A-
- Wood Flooring
- Great Room
About This Home
As of April 2025Charm, comfort and convenience. It's all here. The sunny and open 3 bedroom 2 bath floor plan includes a beautifully updated and functional kitchen, a sumptuous primary bedroom suite, hardwood floors throughout, a lovely guest bathroom with double sinks between two guest bedrooms (or office) with large closets and lots of natural light. Energy saving upgrades include the owned solar voltaic electrical system (still under NEM2 for even lower electric bills) an EV car charger, a high efficiency HVAC system and central A/C and an on-demand water heater. The serene park-like backyard has extensive decking shaded by a towering catalpa tree just steps from the kitchen, raised planter beds, natural stone patio surrounded by lush trees and flowering shrubs, a storage shed and a relaxing hot tub. There's even a stylishly designed chicken house and fenced yard for a steady supply of fresh eggs. This home is ideally located within walking distance of the Sebastopol Charter School, the Joe Rodota bike trail, Ragle Park, Pacific Market, Sebastopol Hardware and Fandee's restaurant. And just a short drive to world class vineyards and wineries and The Barlow Marketplace: a 12 acre outdoor shopping district home to 40 artisan vendors featuring local food, wine, spirits and craft beers.
Home Details
Home Type
- Single Family
Est. Annual Taxes
- $8,477
Year Built
- Built in 1953 | Remodeled
Lot Details
- 10,724 Sq Ft Lot
- West Facing Home
- Property is Fully Fenced
- Wood Fence
- Landscaped
- Front and Back Yard Sprinklers
Home Design
- Concrete Foundation
- Composition Roof
- Wood Siding
Interior Spaces
- 1,368 Sq Ft Home
- 1-Story Property
- Great Room
- Combination Dining and Living Room
- Home Office
Kitchen
- Walk-In Pantry
- Free-Standing Gas Range
- Range Hood
- Dishwasher
- Kitchen Island
- Quartz Countertops
Flooring
- Wood
- Tile
Bedrooms and Bathrooms
- 3 Bedrooms
- Bathroom on Main Level
- 2 Full Bathrooms
- Tile Bathroom Countertop
- Dual Sinks
- Low Flow Toliet
- Bathtub with Shower
- Window or Skylight in Bathroom
Laundry
- Laundry on main level
- Dryer
- Washer
Home Security
- Security System Owned
- Carbon Monoxide Detectors
- Fire and Smoke Detector
Parking
- 2 Open Parking Spaces
- 3 Parking Spaces
- 1 Carport Space
- No Garage
- Electric Vehicle Home Charger
Eco-Friendly Details
- Solar owned by seller
Outdoor Features
- Spa
- Deck
- Patio
- Shed
- Front Porch
Utilities
- Central Air
- Heating System Uses Natural Gas
- 220 Volts
- Natural Gas Connected
- Tankless Water Heater
- Septic System
- High Speed Internet
- Cable TV Available
Community Details
- Belmont Terrace Subdivision
Listing and Financial Details
- Assessor Parcel Number 060-270-064-000
Map
Home Values in the Area
Average Home Value in this Area
Property History
| Date | Event | Price | Change | Sq Ft Price |
|---|---|---|---|---|
| 04/11/2025 04/11/25 | Sold | $1,175,000 | +11.9% | $859 / Sq Ft |
| 03/25/2025 03/25/25 | Pending | -- | -- | -- |
| 03/18/2025 03/18/25 | For Sale | $1,050,000 | -- | $768 / Sq Ft |
Tax History
| Year | Tax Paid | Tax Assessment Tax Assessment Total Assessment is a certain percentage of the fair market value that is determined by local assessors to be the total taxable value of land and additions on the property. | Land | Improvement |
|---|---|---|---|---|
| 2023 | $8,477 | $694,070 | $277,627 | $416,443 |
| 2022 | $8,194 | $680,462 | $272,184 | $408,278 |
| 2021 | $8,159 | $667,121 | $266,848 | $400,273 |
| 2020 | $7,769 | $660,281 | $264,112 | $396,169 |
| 2019 | $7,585 | $647,335 | $258,934 | $388,401 |
| 2018 | $7,468 | $634,643 | $253,857 | $380,786 |
| 2017 | $7,146 | $622,200 | $248,880 | $373,320 |
| 2016 | $7,005 | $610,000 | $244,000 | $366,000 |
| 2015 | $5,929 | $515,000 | $220,000 | $295,000 |
| 2014 | $5,889 | $511,000 | $218,000 | $293,000 |
Mortgage History
| Date | Status | Loan Amount | Loan Type |
|---|---|---|---|
| Previous Owner | $452,000 | New Conventional | |
| Previous Owner | $488,000 | New Conventional | |
| Previous Owner | $182,000 | Credit Line Revolving | |
| Previous Owner | $468,000 | Purchase Money Mortgage | |
| Previous Owner | $100,000 | Credit Line Revolving | |
| Previous Owner | $69,000 | No Value Available | |
| Closed | $117,000 | No Value Available |
Deed History
| Date | Type | Sale Price | Title Company |
|---|---|---|---|
| Grant Deed | $1,175,000 | Fidelity National Title Compan | |
| Grant Deed | $610,000 | Fidelity National Title Co | |
| Individual Deed | $585,000 | North American Title Co | |
| Interfamily Deed Transfer | -- | First American Title Co |
Similar Homes in Sebastopol, CA
Source: Bay Area Real Estate Information Services (BAREIS)
MLS Number: 325023034
APN: 060-270-064
- 1220 Gravenstein Hwy N
- 614 Live Oak Ave
- 417 Ragle Rd
- 7631 Healdsburg Ave
- 326 Jesse St
- 361 Neva St
- 8086 Bodega Ave
- 8116 Bodega Ave
- 251 Hermosa Ct
- 421 West St
- 130 W Hills Cir
- 7505 Huntley St
- 105 Virginia Ave Unit 1
- 7216 Wilton Ave
- 1484 High School Rd
- 616 Vine Ave
- 7440 Blossomwood Ave
- 9275 Ferguson Ct
- 940 Ferguson Rd
- 788 Ferguson Rd
