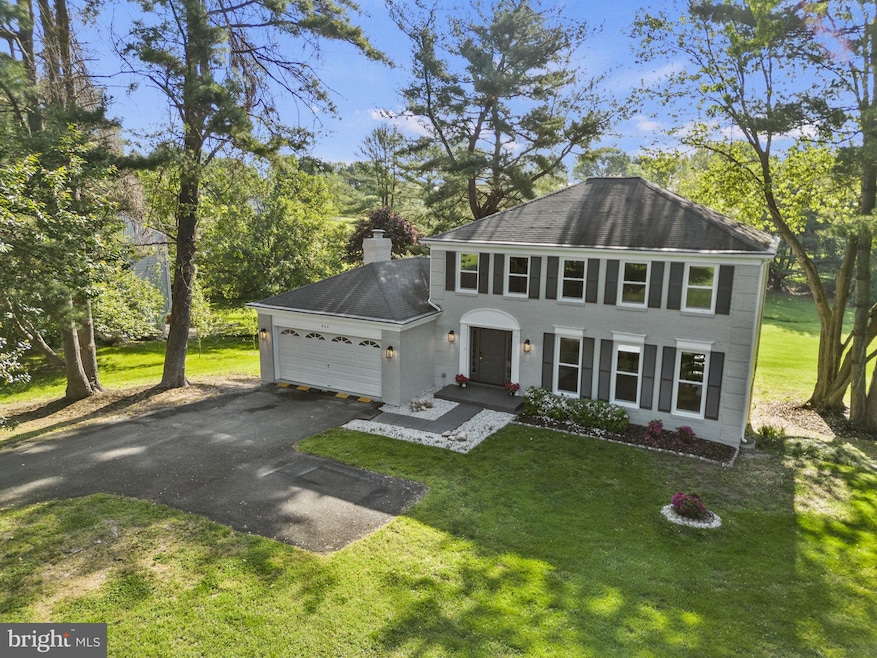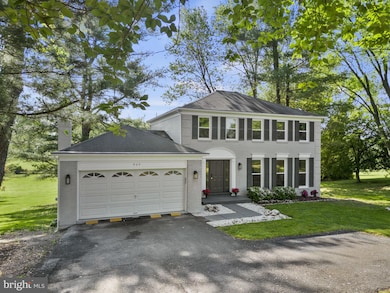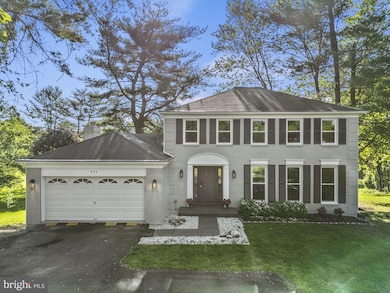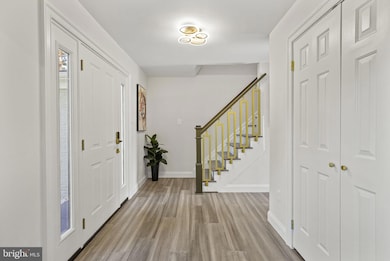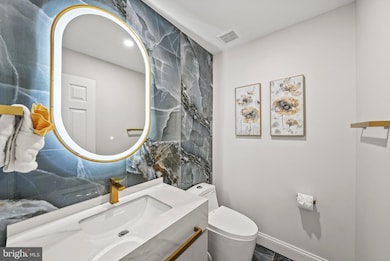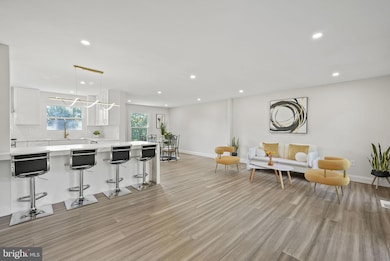
923 Riva Ridge Dr Great Falls, VA 22066
Estimated payment $9,583/month
Total Views
45,151
4
Beds
3.5
Baths
3,038
Sq Ft
$492
Price per Sq Ft
Highlights
- Gourmet Kitchen
- Panoramic View
- Colonial Architecture
- Forestville Elementary School Rated A
- Open Floorplan
- Deck
About This Home
Like new! Updated from top to bottom. 4-bedroom, 3.5-bath, 2 car garage 3 level over 3000 sqf colonial with walkout basement. Very private back yard with acres of park Like settings. Great schools.
Great neighborhood of Foxvale Farm. This community of 115 homes enjoys 55 acres of parkland, a 2 ½ mile walking trail and is only 2 miles to Great Falls Village.
Open House Schedule
-
Sunday, April 27, 20251:00 to 3:00 pm4/27/2025 1:00:00 PM +00:004/27/2025 3:00:00 PM +00:00Like new! Updated from top to bottom. 4-bedroom, 3.5-bath, 2 car garage 3 level over 3000 sqf colonial with walkout basement. Very private back yard with acres of park like settings. Great schools. Great neighborhood of Foxvale Farm. This community of 115 homes enjoys 55 acres of parkland, a 2 ½ mile walking trail and is only 2 miles to Great Falls Village.Add to Calendar
Home Details
Home Type
- Single Family
Est. Annual Taxes
- $14,446
Year Built
- Built in 1979 | Remodeled in 2024
Lot Details
- 0.48 Acre Lot
- Backs To Open Common Area
- Landscaped
- Private Lot
- Premium Lot
- Level Lot
- Open Lot
- Cleared Lot
- Property is in excellent condition
- Property is zoned 111, R-1C(R-1 W/CLUSTER DEV)
HOA Fees
- $51 Monthly HOA Fees
Parking
- 2 Car Direct Access Garage
- Front Facing Garage
- Garage Door Opener
- Driveway
- Off-Street Parking
Property Views
- Panoramic
- Garden
Home Design
- Colonial Architecture
- Aluminum Siding
Interior Spaces
- Property has 3 Levels
- Open Floorplan
- Wet Bar
- Built-In Features
- Bar
- Recessed Lighting
- Wood Burning Fireplace
- Brick Fireplace
- Replacement Windows
- Sliding Windows
- Double Door Entry
- Sliding Doors
Kitchen
- Gourmet Kitchen
- Electric Oven or Range
- Built-In Range
- Range Hood
- Built-In Microwave
- Dishwasher
- Stainless Steel Appliances
- Kitchen Island
- Disposal
Flooring
- Wood
- Tile or Brick
- Luxury Vinyl Plank Tile
Bedrooms and Bathrooms
- En-Suite Bathroom
- Walk-In Closet
- Soaking Tub
Laundry
- Laundry on upper level
- Dryer
- Washer
Finished Basement
- Heated Basement
- Walk-Out Basement
- Connecting Stairway
- Interior and Exterior Basement Entry
- Basement Windows
Outdoor Features
- Deck
- Patio
Schools
- Forestville Elementary School
- Cooper Middle School
- Langley High School
Utilities
- Central Air
- Heat Pump System
- Electric Water Heater
- Septic Equal To The Number Of Bedrooms
Community Details
- Association fees include common area maintenance
- Foxvale Farm Subdivision
Listing and Financial Details
- Assessor Parcel Number 0121 07 0091
Map
Create a Home Valuation Report for This Property
The Home Valuation Report is an in-depth analysis detailing your home's value as well as a comparison with similar homes in the area
Home Values in the Area
Average Home Value in this Area
Tax History
| Year | Tax Paid | Tax Assessment Tax Assessment Total Assessment is a certain percentage of the fair market value that is determined by local assessors to be the total taxable value of land and additions on the property. | Land | Improvement |
|---|---|---|---|---|
| 2024 | $11,684 | $1,008,530 | $545,000 | $463,530 |
| 2023 | $11,793 | $1,045,000 | $545,000 | $500,000 |
| 2022 | $11,028 | $964,420 | $490,000 | $474,420 |
| 2021 | $9,429 | $803,470 | $450,000 | $353,470 |
| 2020 | $9,450 | $798,470 | $445,000 | $353,470 |
| 2019 | $4,507 | $761,640 | $425,000 | $336,640 |
| 2018 | $8,879 | $772,050 | $425,000 | $347,050 |
| 2017 | $8,576 | $738,700 | $405,000 | $333,700 |
| 2016 | $8,558 | $738,700 | $405,000 | $333,700 |
| 2015 | $8,403 | $752,950 | $405,000 | $347,950 |
| 2014 | $8,002 | $718,620 | $401,000 | $317,620 |
Source: Public Records
Property History
| Date | Event | Price | Change | Sq Ft Price |
|---|---|---|---|---|
| 03/29/2025 03/29/25 | For Sale | $1,495,000 | +4.9% | $492 / Sq Ft |
| 08/08/2024 08/08/24 | Sold | $1,425,000 | -1.7% | $469 / Sq Ft |
| 07/19/2024 07/19/24 | Pending | -- | -- | -- |
| 07/17/2024 07/17/24 | For Sale | $1,450,000 | -- | $477 / Sq Ft |
Source: Bright MLS
Deed History
| Date | Type | Sale Price | Title Company |
|---|---|---|---|
| Deed | $1,425,000 | Old Republic Title | |
| Warranty Deed | $920,000 | Old Republic National Title In | |
| Gift Deed | -- | None Available |
Source: Public Records
Mortgage History
| Date | Status | Loan Amount | Loan Type |
|---|---|---|---|
| Open | $625,000 | New Conventional | |
| Previous Owner | $460,000 | New Conventional |
Source: Public Records
Similar Homes in the area
Source: Bright MLS
MLS Number: VAFX2230322
APN: 0121-07-0091
Nearby Homes
- 10734 Wynkoop Dr
- 10907 Great Point Ct
- 10811 Lockmeade Ct
- 857 Nicholas Run Dr
- 1039 Aziza Ct
- 1016 Cheska Ct
- 10622 Runaway Ln
- 1126 Riva Ridge Dr
- 1155 Kettle Pond Ln
- 10554 Fox Forest Dr
- 857 Forestville Meadows Dr
- 1072 Utterback Store Rd
- 1130 Riva Ridge Dr
- 816 Polo Place
- 11102 Bowen Ave
- 10601 Brookeville Ct
- 1100 Springvale Rd
- 1155 Meadowlook Ct
- 808 Crews Rd
- 10525 Brevity Dr
