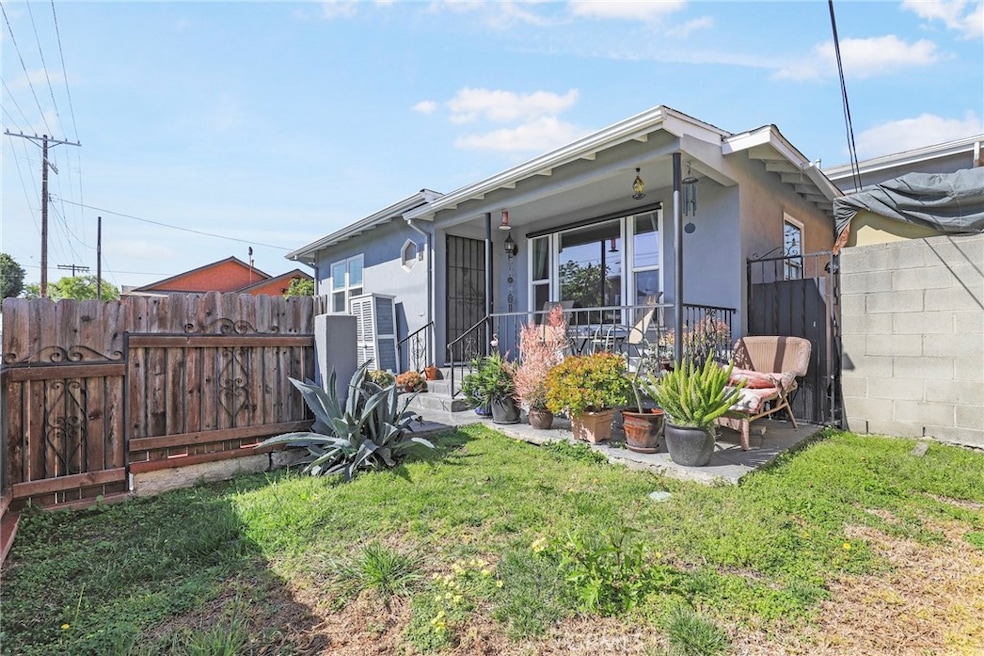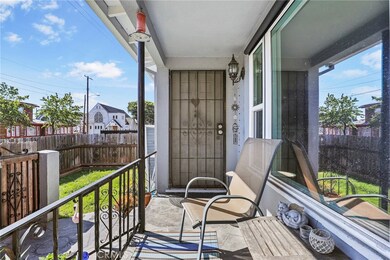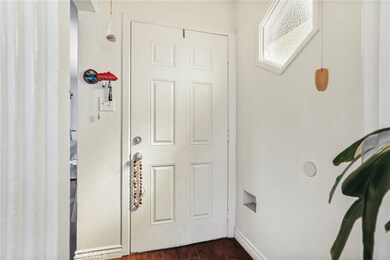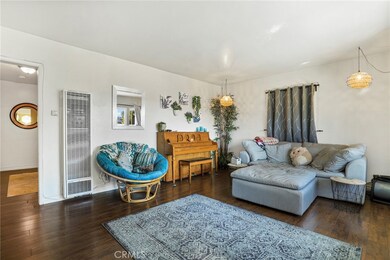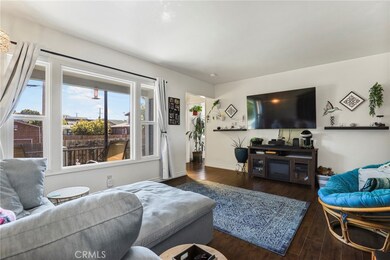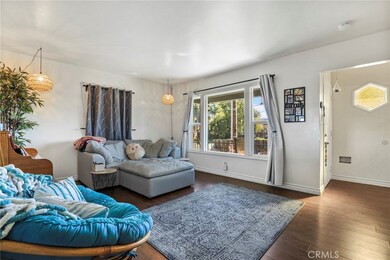
923 S Mesa St San Pedro, CA 90731
San Pedro NeighborhoodHighlights
- City Lights View
- Quartz Countertops
- Up Slope from Street
- Wood Flooring
- Hiking Trails
- 1-minute walk to Anderson Memorial Playground
About This Home
As of September 2024LARGE duplex in the heart of San Pedro. Front unit has 2 bedrooms, 1 bathroom, approx. 1100 sqft with gated front yard, laundry inside and a 2-car garage. Rear unit features 3 bedrooms, 3 bathrooms, approx. 2000 sqft with spacious kitchen with open dining/living area, plus powder room. Upstairs is a large family room with views; the Primary Bedroom (200+ sqft) features a walk-in closet and ensuite bathroom, plus two additional bedrooms share a full bathroom. Attached 2-car garage with laundry conveniently located inside and a large private patio off the kitchen. Ideally located just two blocks from downtown San Pedro with a multitude of dining options and nightlife, and only 2 blocks from the new West Harbor Development. Look no further for a great performing investment property or move in and enjoy the extra income!
Last Agent to Sell the Property
Rick Wilkinson
Redfin Corporation Brokerage Phone: 310-663-9064 License #01427456

Property Details
Home Type
- Multi-Family
Est. Annual Taxes
- $8,850
Year Built
- Built in 1953 | Remodeled
Lot Details
- 4,501 Sq Ft Lot
- 1 Common Wall
- Wood Fence
- Block Wall Fence
- Front Yard Sprinklers
Parking
- 4 Car Garage
- Parking Available
- Up Slope from Street
- Assigned Parking
Home Design
- Duplex
- Composition Roof
- Partial Copper Plumbing
- Concrete Perimeter Foundation
- Stucco
Interior Spaces
- 3,084 Sq Ft Home
- 2-Story Property
- Crown Molding
- Double Pane Windows
- Solar Tinted Windows
- Window Screens
- City Lights Views
- Pull Down Stairs to Attic
Kitchen
- Gas Oven
- Dishwasher
- Quartz Countertops
Flooring
- Wood
- Laminate
- Tile
Bedrooms and Bathrooms
- 5 Bedrooms
- 4 Bathrooms
Laundry
- Laundry Room
- Laundry in Garage
Home Security
- Home Security System
- Security Lights
- Carbon Monoxide Detectors
Outdoor Features
- Exterior Lighting
- Rain Gutters
Location
- Urban Location
Utilities
- Cooling System Mounted To A Wall/Window
- Central Heating
- Wall Furnace
- Natural Gas Connected
- Gas Water Heater
Listing and Financial Details
- Legal Lot and Block 27 / 10
- Tax Tract Number 824
- Assessor Parcel Number 7455008019
- $371 per year additional tax assessments
Community Details
Overview
- 2 Units
Recreation
- Hiking Trails
- Bike Trail
Building Details
- Rent Control
- 2 Separate Electric Meters
- 1 Separate Gas Meter
- 1 Separate Water Meter
- Gardener Expense $1,200
- Insurance Expense $803
- Trash Expense $1,025
- Water Sewer Expense $2,100
- New Taxes Expense $8,280
- Operating Expense $13,621
- Gross Income $53,544
- Net Operating Income $39,923
Map
Home Values in the Area
Average Home Value in this Area
Property History
| Date | Event | Price | Change | Sq Ft Price |
|---|---|---|---|---|
| 09/06/2024 09/06/24 | Sold | $945,000 | 0.0% | $306 / Sq Ft |
| 06/14/2024 06/14/24 | Pending | -- | -- | -- |
| 04/11/2024 04/11/24 | For Sale | $945,000 | +55.2% | $306 / Sq Ft |
| 04/29/2016 04/29/16 | Sold | $609,000 | -1.6% | $197 / Sq Ft |
| 03/25/2016 03/25/16 | Pending | -- | -- | -- |
| 12/19/2015 12/19/15 | For Sale | $619,000 | 0.0% | $201 / Sq Ft |
| 04/03/2014 04/03/14 | Rented | $1,600 | 0.0% | -- |
| 03/04/2014 03/04/14 | Under Contract | -- | -- | -- |
| 02/20/2014 02/20/14 | For Rent | $1,600 | -- | -- |
Tax History
| Year | Tax Paid | Tax Assessment Tax Assessment Total Assessment is a certain percentage of the fair market value that is determined by local assessors to be the total taxable value of land and additions on the property. | Land | Improvement |
|---|---|---|---|---|
| 2024 | $8,850 | $706,790 | $319,159 | $387,631 |
| 2023 | $8,682 | $692,932 | $312,901 | $380,031 |
| 2022 | $8,281 | $679,346 | $306,766 | $372,580 |
| 2021 | $8,167 | $666,026 | $300,751 | $365,275 |
| 2020 | $8,246 | $659,198 | $297,668 | $361,530 |
| 2019 | $7,924 | $646,274 | $291,832 | $354,442 |
| 2018 | $7,835 | $633,603 | $286,110 | $347,493 |
| 2016 | $8,393 | $686,866 | $461,760 | $225,106 |
| 2015 | $8,271 | $676,549 | $454,824 | $221,725 |
| 2014 | $8,290 | $663,297 | $445,915 | $217,382 |
Mortgage History
| Date | Status | Loan Amount | Loan Type |
|---|---|---|---|
| Open | $650,000 | New Conventional | |
| Previous Owner | $417,000 | New Conventional | |
| Previous Owner | $535,000 | Negative Amortization | |
| Previous Owner | $535,500 | Fannie Mae Freddie Mac | |
| Previous Owner | $320,000 | Fannie Mae Freddie Mac | |
| Previous Owner | $255,000 | Stand Alone Refi Refinance Of Original Loan | |
| Previous Owner | $215,000 | Unknown | |
| Previous Owner | $189,000 | No Value Available |
Deed History
| Date | Type | Sale Price | Title Company |
|---|---|---|---|
| Grant Deed | $945,000 | Title Forward | |
| Grant Deed | -- | None Available | |
| Interfamily Deed Transfer | -- | Orange Coast Title Co Socal | |
| Grant Deed | $609,000 | Orange Coast Title Co Socal | |
| Interfamily Deed Transfer | -- | First American Title Company | |
| Grant Deed | $595,000 | Fatcola | |
| Interfamily Deed Transfer | -- | Commonwealth Land Title Co | |
| Interfamily Deed Transfer | -- | Landsafe Title |
Similar Homes in the area
Source: California Regional Multiple Listing Service (CRMLS)
MLS Number: SB24070992
APN: 7455-008-019
- 362 W 11th St
- 338 W 9th St
- 460 W 8th St
- 295 Dockside Ln
- 343 W 12th St
- 1224 S Mesa St
- 273 W 8th St
- 523 W 12th St
- 1309 S Mesa St
- 561 W 12th St
- 285 W 6th St Unit 312
- 285 W 6th St Unit 417
- 285 W 6th St Unit 426
- 564 W 13th St Unit F
- 576 W 13th St
- 1412 S Mesa St
- 1052 W 6th St
- 675 W 11th St
- 1311 S Grand Ave Unit 5
- 523 S Grand Ave
