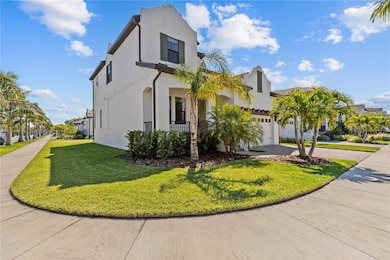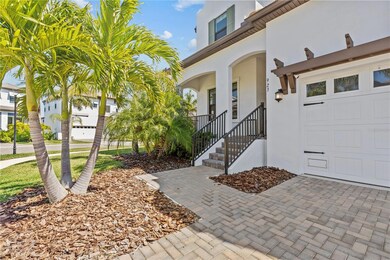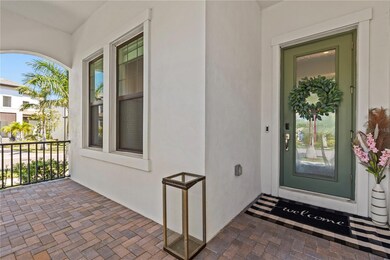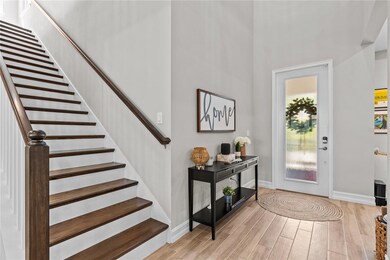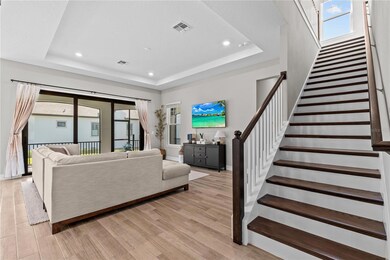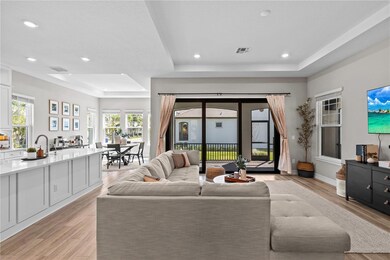
923 Seagrape Dr Ruskin, FL 33570
Estimated payment $4,504/month
Highlights
- Fishing Pier
- In Ground Pool
- Open Floorplan
- Fitness Center
- Gated Community
- Clubhouse
About This Home
Located in the HIGHLY sought after, waterfront community of Southshore Yacht Club, this high-end home built by WCI sits on a massive corner lot and has been meticulously maintained by its sole owner. Residents enjoy access to an array of resort style amenities including a deep water marina with private boat slips, an exclusive owners-only beach with brand new pier, pickleball court, dog park, fitness center, two clubhouses, and a resort-style pool. Adding to the convenience and exclusivity of this golf-cart friendly neighborhood, you'll have access to 2 waterfront restaurants, Hooks and Sunset Grill.
923 Seagrape Dr. features over $30,000 in builder upgrades, including wood-look tile flooring, recessed lighting, master bath dual shower heads, hurricane-rated windows and doors, an oversized screened-in lanai—the largest of its kind in the community—offering the perfect space for outdoor entertaining and is pre-plumbed for a future outdoor kitchen. The large yard is just waiting for you to turn it into your own private outdoor oasis!
The heart of the home is the gourmet kitchen complete with high-end finishes and thoughtful details. Double ovens, a 5-burner gas stove, a stainless hood vent, a farmhouse sink, and a stunning stone backsplash elevate the space, while the soft-close cabinetry, ceiling-height glass-front uppers, and pull-out lower shelves maximize both style and storage and a spacious walk-in pantry.
Experience the best of coastal Florida living in this exceptional home and community. Schedule your private showing today!
Home Details
Home Type
- Single Family
Est. Annual Taxes
- $12,179
Year Built
- Built in 2022
Lot Details
- 6,953 Sq Ft Lot
- Lot Dimensions are 60x115.88
- West Facing Home
- Landscaped
- Corner Lot
- Property is zoned PD
HOA Fees
Parking
- 2 Car Attached Garage
Home Design
- Block Foundation
- Tile Roof
- Stucco
Interior Spaces
- 2,524 Sq Ft Home
- 2-Story Property
- Open Floorplan
- High Ceiling
- Ceiling Fan
- Blinds
- Living Room
- Dining Room
- Home Office
- Loft
Kitchen
- Built-In Oven
- Cooktop with Range Hood
- Microwave
- Dishwasher
- Stone Countertops
- Disposal
Flooring
- Carpet
- Ceramic Tile
Bedrooms and Bathrooms
- 3 Bedrooms
- Primary Bedroom Upstairs
- Closet Cabinetry
- Walk-In Closet
Laundry
- Laundry Room
- Dryer
- Washer
Outdoor Features
- In Ground Pool
- Fishing Pier
- Deck
- Enclosed patio or porch
- Exterior Lighting
- Private Mailbox
Utilities
- Central Air
- Heating Available
- Cable TV Available
Listing and Financial Details
- Visit Down Payment Resource Website
- Legal Lot and Block 18 / 2
- Assessor Parcel Number U-02-32-18-A6Z-000002-00018.0
- $3,860 per year additional tax assessments
Community Details
Overview
- Association fees include cable TV, pool, internet, ground maintenance, management, recreational facilities, trash
- Richard Schrutt Association, Phone Number (813) 600-5090
- Little Harbor Poa, Phone Number (813) 333-1047
- Antigua Cove Ph 2 Subdivision
- The community has rules related to allowable golf cart usage in the community
Amenities
- Restaurant
- Clubhouse
Recreation
- Fitness Center
- Community Pool
- Park
- Dog Park
Security
- Card or Code Access
- Gated Community
Map
Home Values in the Area
Average Home Value in this Area
Tax History
| Year | Tax Paid | Tax Assessment Tax Assessment Total Assessment is a certain percentage of the fair market value that is determined by local assessors to be the total taxable value of land and additions on the property. | Land | Improvement |
|---|---|---|---|---|
| 2024 | $12,223 | $465,794 | $117,031 | $348,763 |
| 2023 | $12,223 | $456,165 | $103,264 | $352,901 |
| 2022 | $5,021 | $96,381 | $96,381 | $0 |
| 2021 | $4,906 | $92,939 | $92,939 | $0 |
| 2020 | $4,697 | $89,498 | $89,498 | $0 |
| 2019 | $4,623 | $82,614 | $82,614 | $0 |
| 2018 | $4,579 | $82,614 | $0 | $0 |
| 2017 | $4,331 | $52,161 | $0 | $0 |
Property History
| Date | Event | Price | Change | Sq Ft Price |
|---|---|---|---|---|
| 04/03/2025 04/03/25 | For Sale | $569,900 | -- | $226 / Sq Ft |
Deed History
| Date | Type | Sale Price | Title Company |
|---|---|---|---|
| Special Warranty Deed | $578,500 | Lennar Title Inc | |
| Quit Claim Deed | -- | -- | |
| Deed | $17,000,000 | -- |
Mortgage History
| Date | Status | Loan Amount | Loan Type |
|---|---|---|---|
| Open | $549,561 | New Conventional |
Similar Homes in the area
Source: Stellar MLS
MLS Number: TB8368259
APN: U-02-32-18-A6Z-000002-00018.0
- 923 Seagrape Dr
- 1067 Seagrape Dr
- 1021 Seagrape Dr
- 905 Seagrape Dr
- 1029 Seagrape Dr
- 3006 Christophers Watch Ln
- 3025 Bermuda Sloop Cir
- 3027 Bermuda Sloop Cir
- 1039 Seagrape Dr
- 2630 Yellow Sundial Loop
- 559 Bahia Beach Blvd
- 553 Bahia Beach Blvd
- 549 Bahia Beach Blvd
- 545 Bahia Beach Blvd
- 525 Bahia Beach Blvd
- 459 Bahia Beach Blvd
- 423 Bahia Beach Blvd
- 456 Bahia Beach Blvd
- 464 Bahia Beach Blvd
- 3210 Mangrove Point Dr

