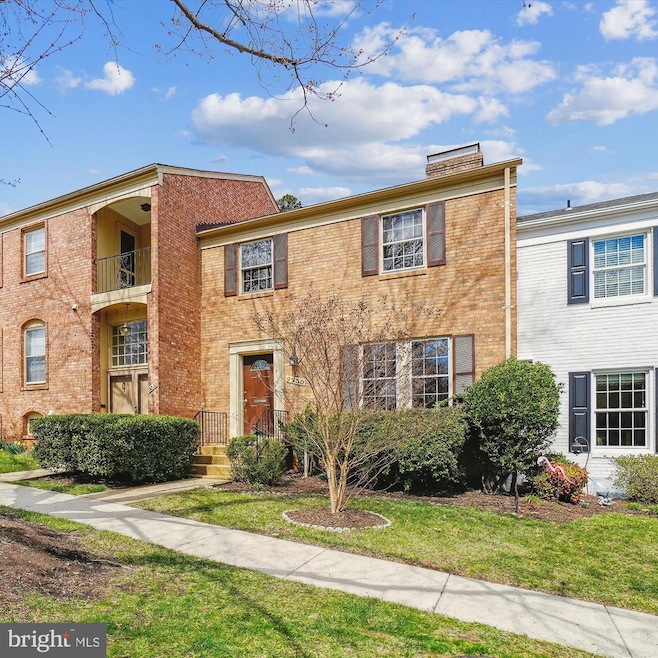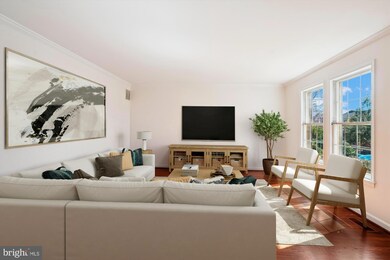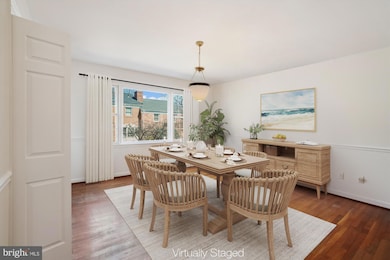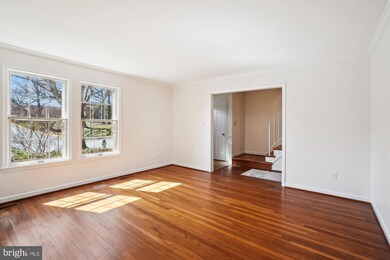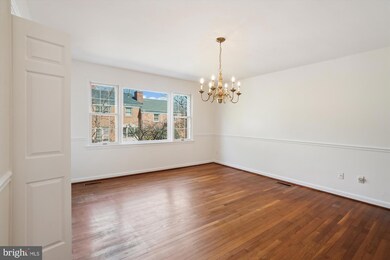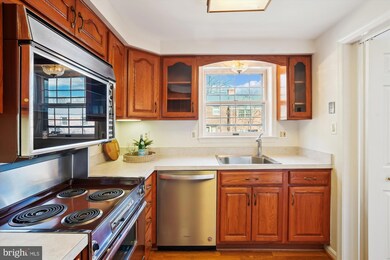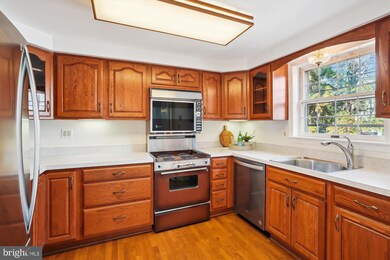
9230 Annhurst St Fairfax, VA 22031
Estimated payment $4,512/month
Highlights
- Traditional Floor Plan
- Traditional Architecture
- 2 Fireplaces
- Fairhill Elementary School Rated A-
- Wood Flooring
- 4-minute walk to Towers Park
About This Home
Welcome to this charming brick townhome in the sought-after Stonehurst community! Ideally located in a prime Fairfax location, the home offers easy access to the Vienna Metro, major commuter routes, shopping and dining. Lovingly cared for over the years, this home is ready for it's next owners to make it their own. Inside you will find a warm and inviting home featuring hardwood floors, fresh neutral paint and large windows that fill the home with natural light. The home has approximately 2,256 Sq ft of living space on three levels. There is a gracious sized living room, a cozy kitchen with an adjoining dining room that features a beautiful wood burning fireplace and a half bath. Upstairs, the generous primary suite offers a peaceful retreat with an organized closet space and an en-suite bath. Two additional bedrooms and a full bath complete the upper level. The lower level features a sizable recreation room with a gas fireplace and built-in bookshelves, a half bath, large laundry/utility room, and walkout access to a private fenced patio-ideal for outdoor relaxation. With it's wonderful location and timeless charm, this home is a fantastic opportunity to create your own dream space.
Townhouse Details
Home Type
- Townhome
Est. Annual Taxes
- $7,359
Year Built
- Built in 1969
Lot Details
- 1,840 Sq Ft Lot
- South Facing Home
- Masonry wall
- Wood Fence
- Landscaped
- Back Yard
- Property is in good condition
HOA Fees
- $132 Monthly HOA Fees
Home Design
- Traditional Architecture
- Brick Exterior Construction
- Block Foundation
- Slab Foundation
- Chimney Cap
Interior Spaces
- Property has 3 Levels
- Traditional Floor Plan
- Built-In Features
- Chair Railings
- Crown Molding
- 2 Fireplaces
- Fireplace With Glass Doors
- Fireplace Mantel
- Brick Fireplace
- Family Room
- Living Room
- Combination Kitchen and Dining Room
Kitchen
- Stove
- Dishwasher
- Disposal
Flooring
- Wood
- Concrete
- Ceramic Tile
- Vinyl
Bedrooms and Bathrooms
- 3 Bedrooms
- En-Suite Primary Bedroom
- En-Suite Bathroom
- Walk-In Closet
- Bathtub with Shower
- Walk-in Shower
Laundry
- Laundry Room
- Dryer
- Washer
Partially Finished Basement
- Walk-Out Basement
- Basement Fills Entire Space Under The House
- Connecting Stairway
- Exterior Basement Entry
- Laundry in Basement
- Basement with some natural light
Parking
- 1 Parking Space
- 1 Assigned Parking Space
Outdoor Features
- Exterior Lighting
- Rain Gutters
Schools
- Fairhill Elementary School
- Jackson Middle School
- Falls Church High School
Utilities
- Forced Air Heating and Cooling System
- Underground Utilities
- Natural Gas Water Heater
Listing and Financial Details
- Tax Lot 37
- Assessor Parcel Number 0484 11 0037
Community Details
Overview
- Association fees include common area maintenance, reserve funds, road maintenance, snow removal, trash, lawn care front
- Stonehurst Homeowners Association
- Stonehurst Subdivision, Prince William Floorplan
Amenities
- Picnic Area
- Common Area
Recreation
- Community Playground
Pet Policy
- Dogs and Cats Allowed
Map
Home Values in the Area
Average Home Value in this Area
Tax History
| Year | Tax Paid | Tax Assessment Tax Assessment Total Assessment is a certain percentage of the fair market value that is determined by local assessors to be the total taxable value of land and additions on the property. | Land | Improvement |
|---|---|---|---|---|
| 2024 | $7,359 | $635,240 | $200,000 | $435,240 |
| 2023 | $7,055 | $625,200 | $195,000 | $430,200 |
| 2022 | $6,723 | $587,900 | $190,000 | $397,900 |
| 2021 | $6,207 | $528,910 | $175,000 | $353,910 |
| 2020 | $6,244 | $527,570 | $175,000 | $352,570 |
| 2019 | $5,707 | $482,220 | $165,000 | $317,220 |
| 2018 | $5,439 | $472,980 | $165,000 | $307,980 |
| 2017 | $5,491 | $472,980 | $165,000 | $307,980 |
| 2016 | $5,364 | $462,980 | $155,000 | $307,980 |
| 2015 | $5,096 | $456,590 | $155,000 | $301,590 |
| 2014 | $4,914 | $441,280 | $145,000 | $296,280 |
Property History
| Date | Event | Price | Change | Sq Ft Price |
|---|---|---|---|---|
| 03/25/2025 03/25/25 | Pending | -- | -- | -- |
| 03/21/2025 03/21/25 | For Sale | $675,000 | -- | $299 / Sq Ft |
Deed History
| Date | Type | Sale Price | Title Company |
|---|---|---|---|
| Deed | $122,000 | -- |
Similar Homes in Fairfax, VA
Source: Bright MLS
MLS Number: VAFX2220294
APN: 0484-11-0037
- 9214 Graceland Place
- 9104 Omar Ct
- 9457 Fairfax Blvd Unit 203
- 3126 Babashaw Ct
- 9461 Fairfax Blvd Unit 104
- 9481 Fairfax Blvd Unit 103
- 9481 Fairfax Blvd Unit 102
- 9489 Fairfax Blvd Unit 203
- 9306 Santayana Dr
- 3056 Winter Pine Ct
- 9538 Canonbury Square
- 3034 Winter Pine Ct
- 2995 Braxton Wood Ct
- 2907 Bleeker St Unit 407
- 3166 Ellenwood Dr
- 9332 Branch Side Ln
- 9521 Bastille St Unit 201
- 9521 Bastille St Unit 303
- 2905 Bleeker St Unit 4-405
- 0 Blake Ln Blake Ln Service Rd Unit VAFX2167468
