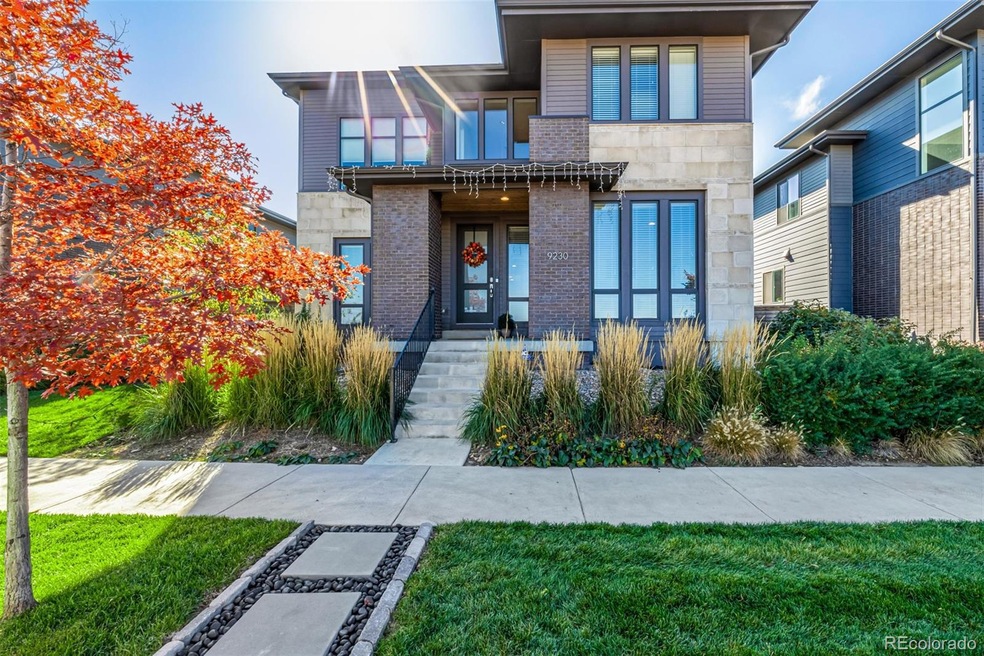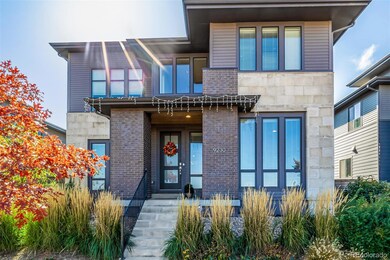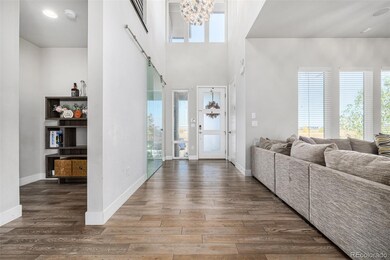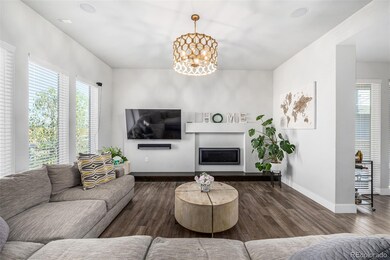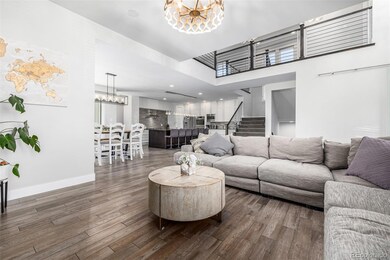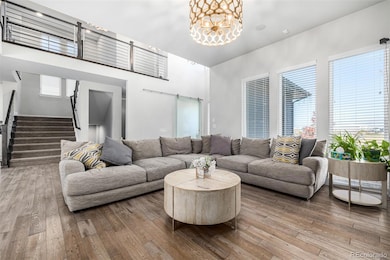This move-in-ready Infinity Vue home is known for its award-winning design and functional layout. With soaring vaulted ceilings, luxurious upgrades, and elegant designer touches, it’s truly show-home quality. Featuring 5 bedrooms and 4.5 baths, the home boasts stunning granite and quartz countertops, rich wood flooring, distinctive designer lighting, and premium fixtures and appliances—perfect for the most discerning buyer. Situated on a quiet street in a desirable neighborhood, the property enjoys open space views, ensuring privacy. It's conveniently located within short distances to parks, enhancing its appeal. The main floor offers a sleek office with contemporary glass doors, while the second floor includes a separate loft/study. The finished basement, complete with a rec room, bedroom, full bath, and ample storage, provides additional living space ideal for family or guests. Thoughtful improvements include low-maintenance turf in the backyard, a built-in BBQ grill, and a covered patio perfect for outdoor entertaining. The roof was replaced this year with a GAF Timberline HD roof, and the warranty is transferable, plus Tesla solar panels for added energy savings. New blinds have been ordered and will be installed by 11/26, and a new dishwasher is set to be installed by 11/30. In addition, the home includes all kitchen appliances, a trampoline, basketball hoop, soccer goal, surround sound system throughout, a TV and Sonos speaker, a TV in the workout room, a projector, a freezer, a wine cooler, and a washer and dryer. Five windows are scheduled for replacement by 12/10, and the radon mitigation system provides added peace of mind. Situated across from open space, the property also features approximately $40,000 in outdoor upgrades, including a built-in grill and sandbox. Furniture is available for sale—please ask the agent for details. This home is truly a standout and ready for its next owners!

