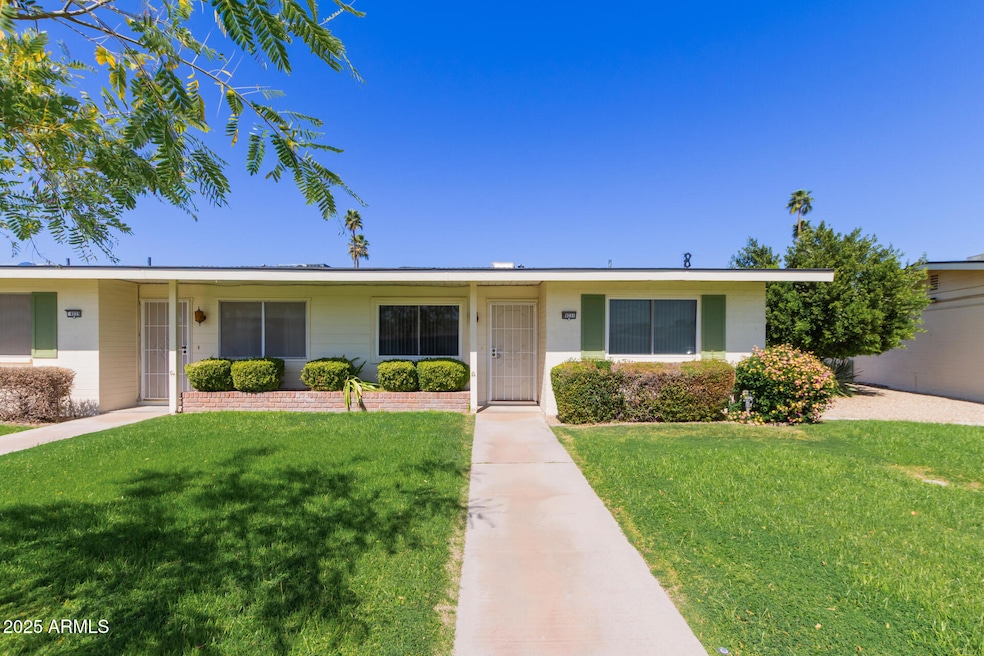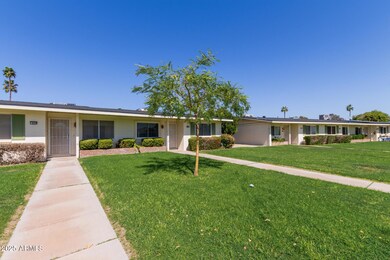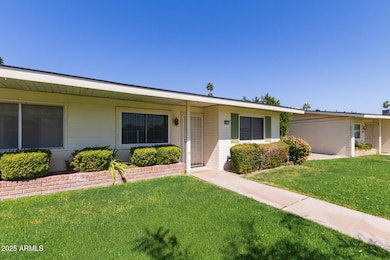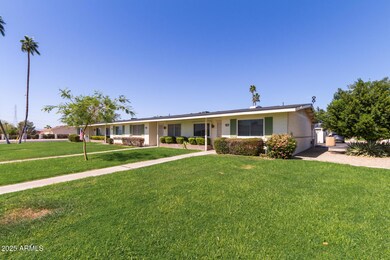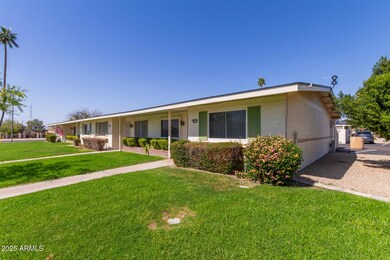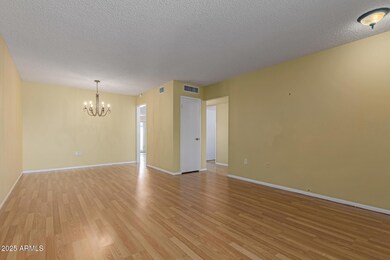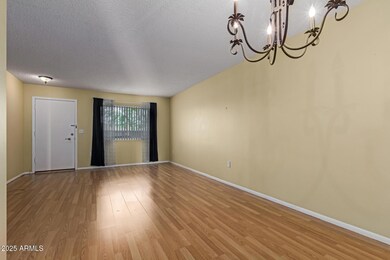
9231 N 111th Ave Sun City, AZ 85351
Highlights
- Golf Course Community
- End Unit
- Tennis Courts
- Clubhouse
- Heated Community Pool
- Eat-In Kitchen
About This Home
As of April 2025Move-in ready! Fall in love with this lovely 1-bedroom townhome in the adult Community of Sun City! The sleek design promotes a greater traffic flow with living & dining areas that connect seamlessly, allowing easy entertaining. Custom paint, ceiling fans, and wood-look floors are features that can't be left unsaid. Sliding glass doors in the family room provide direct access to the back patio. The kitchen displays built-in appliances, plenty of cabinets, and a breakfast nook. Have a good night's sleep in the large bedroom equipped with a bi-folding closet. As a bonus, a washer and dryer are included. The private patio provides a serene setting for relaxing. What are you waiting for? This gem is perfect for you!
Townhouse Details
Home Type
- Townhome
Est. Annual Taxes
- $376
Year Built
- Built in 1967
Lot Details
- 161 Sq Ft Lot
- End Unit
- 1 Common Wall
- Block Wall Fence
- Grass Covered Lot
HOA Fees
- $252 Monthly HOA Fees
Parking
- 1 Carport Space
Home Design
- Composition Roof
- Block Exterior
- Stucco
Interior Spaces
- 999 Sq Ft Home
- 1-Story Property
- Ceiling Fan
- Double Pane Windows
- Laminate Flooring
Kitchen
- Eat-In Kitchen
- Built-In Microwave
- Laminate Countertops
Bedrooms and Bathrooms
- 1 Bedroom
- 1 Bathroom
Location
- Property is near a bus stop
Schools
- Adult Elementary And Middle School
- Adult High School
Utilities
- Cooling Available
- Heating Available
- High Speed Internet
- Cable TV Available
Listing and Financial Details
- Tax Lot 274
- Assessor Parcel Number 142-70-798
Community Details
Overview
- Association fees include roof repair, sewer, pest control, ground maintenance, street maintenance, front yard maint, trash, water, roof replacement, maintenance exterior
- Colby Management Association, Phone Number (623) 977-3860
- Built by Del Webb
- Sun City Unit 6G Tract B Lots 271 277 With Interes Subdivision
Amenities
- Clubhouse
- Recreation Room
Recreation
- Golf Course Community
- Tennis Courts
- Heated Community Pool
- Community Spa
- Bike Trail
Map
Home Values in the Area
Average Home Value in this Area
Property History
| Date | Event | Price | Change | Sq Ft Price |
|---|---|---|---|---|
| 04/14/2025 04/14/25 | Sold | $162,500 | -4.4% | $163 / Sq Ft |
| 03/19/2025 03/19/25 | Pending | -- | -- | -- |
| 03/12/2025 03/12/25 | For Sale | $169,900 | +250.3% | $170 / Sq Ft |
| 02/28/2013 02/28/13 | Sold | $48,500 | 0.0% | $49 / Sq Ft |
| 01/29/2013 01/29/13 | Pending | -- | -- | -- |
| 01/05/2013 01/05/13 | For Sale | $48,500 | -- | $49 / Sq Ft |
Tax History
| Year | Tax Paid | Tax Assessment Tax Assessment Total Assessment is a certain percentage of the fair market value that is determined by local assessors to be the total taxable value of land and additions on the property. | Land | Improvement |
|---|---|---|---|---|
| 2025 | $376 | $4,806 | -- | -- |
| 2024 | $350 | $4,577 | -- | -- |
| 2023 | $350 | $12,520 | $2,500 | $10,020 |
| 2022 | $330 | $9,780 | $1,950 | $7,830 |
| 2021 | $341 | $8,860 | $1,770 | $7,090 |
| 2020 | $331 | $7,260 | $1,450 | $5,810 |
| 2019 | $328 | $6,260 | $1,250 | $5,010 |
| 2018 | $316 | $5,400 | $1,080 | $4,320 |
| 2017 | $304 | $4,480 | $890 | $3,590 |
| 2016 | $285 | $3,780 | $750 | $3,030 |
| 2015 | $272 | $3,460 | $690 | $2,770 |
Mortgage History
| Date | Status | Loan Amount | Loan Type |
|---|---|---|---|
| Previous Owner | $46,075 | New Conventional | |
| Previous Owner | $32,994 | New Conventional | |
| Previous Owner | $38,400 | New Conventional |
Deed History
| Date | Type | Sale Price | Title Company |
|---|---|---|---|
| Warranty Deed | $162,500 | Grand Canyon Title | |
| Warranty Deed | $48,500 | Security Title Agency | |
| Warranty Deed | $48,000 | Fidelity National Title | |
| Cash Sale Deed | $50,000 | United Title Agency |
Similar Homes in Sun City, AZ
Source: Arizona Regional Multiple Listing Service (ARMLS)
MLS Number: 6834259
APN: 142-70-798
- 9255 N 111th Ave Unit 254
- 10962 W Kelso Dr
- 9459 N 111th Ave
- 11012 W Caron Dr
- 10948 W Kelso Dr
- 11001 W Tonada Dr
- 9402 N 109th Dr
- 11138 W Hatcher Rd
- 9012 N 109th Dr Unit 9
- 9245 N 109th Dr Unit 6G
- 9645 N 111th Ave
- 9614 N 110th Ave
- 10861 W Venturi Dr
- 10850 W Venturi Dr Unit 24
- 10816 W Hatcher Rd Unit 55
- 10815 W Hatcher Rd Unit 81
- 10808 W Kelso Dr
- 10825 W Caron Dr
- 8813 N 112th Ave
- 10731 W Mission Ln Unit 200
