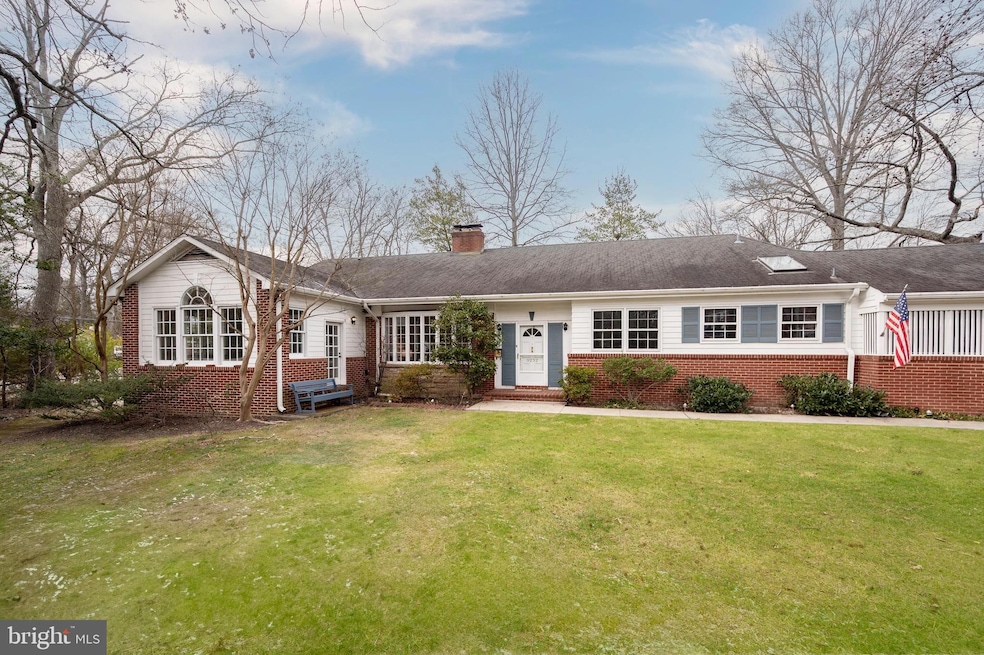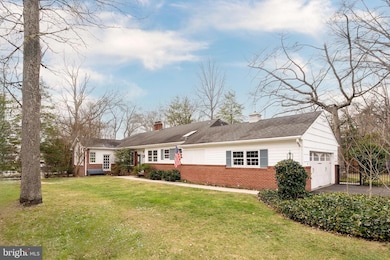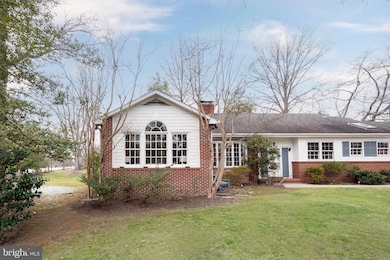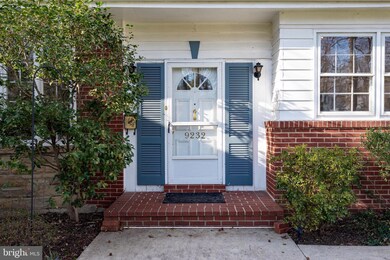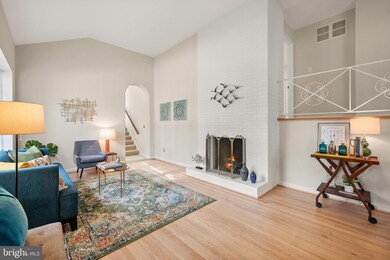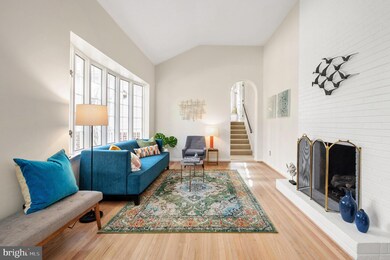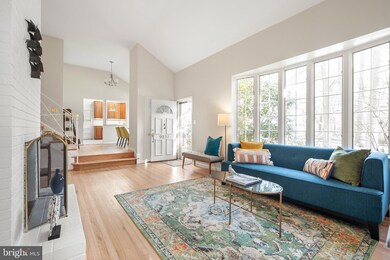
9232 Forest Haven Dr Alexandria, VA 22309
Highlights
- Recreation Room
- 2 Fireplaces
- Mud Room
- Wood Flooring
- Corner Lot
- No HOA
About This Home
As of February 2025Charming 1950s home with a fantastic layout! Step into the inviting living room, featuring a vaulted ceiling and a classic brick gas fireplace. Adjacent is a spacious wing addition, boasting a great room and a wet bar—perfect for entertaining. The formal dining room, conveniently located off the eat-in kitchen, creates an ideal space for gatherings.
A versatile 3-season room connects seamlessly to both the two-car garage and the backyard, offering flexible space for various activities. Upstairs, the primary suite addition includes generous built-in closets and a full bathroom. This level also features three additional well-sized bedrooms, two full bathrooms, and extra storage space.
The walk-out lower level provides a finished space with a second wood-burning insert fireplace, as well as a bright office area ideal for working from home. Large laundry room is perfect for storage or an additional work room. Recent updates include fresh interior paint throughout, refinished hardwood floors, and new basement flooring.
Situated on a spacious, flat half-acre corner lot, beautifully landscaped with a large shed and fence rear yard, this property is conveniently located in the Mount Vernon area, surrounded by nature and scenic trails.
Home Details
Home Type
- Single Family
Est. Annual Taxes
- $8,784
Year Built
- Built in 1956
Lot Details
- 0.51 Acre Lot
- Property is Fully Fenced
- Corner Lot
- Property is in very good condition
- Property is zoned 120
Parking
- 2 Car Direct Access Garage
- 4 Driveway Spaces
- Oversized Parking
- Parking Storage or Cabinetry
- Side Facing Garage
- Garage Door Opener
Home Design
- Split Level Home
- Brick Exterior Construction
- Slab Foundation
- Vinyl Siding
Interior Spaces
- Property has 3 Levels
- Wet Bar
- Ceiling Fan
- Skylights
- 2 Fireplaces
- Wood Burning Fireplace
- Self Contained Fireplace Unit Or Insert
- Brick Fireplace
- Gas Fireplace
- Mud Room
- Family Room
- Living Room
- Dining Room
- Den
- Recreation Room
- Utility Room
- Finished Basement
- Crawl Space
Kitchen
- Eat-In Kitchen
- Built-In Oven
- Cooktop
- Built-In Microwave
- Dishwasher
- Disposal
Flooring
- Wood
- Ceramic Tile
- Luxury Vinyl Plank Tile
Bedrooms and Bathrooms
- 4 Bedrooms
- En-Suite Primary Bedroom
- En-Suite Bathroom
- 3 Full Bathrooms
- Bathtub with Shower
Laundry
- Laundry Room
- Laundry on lower level
- Dryer
- Washer
Outdoor Features
- Shed
Schools
- Washington Mill Elementary School
- Whitman Middle School
- Mount Vernon High School
Utilities
- Forced Air Heating and Cooling System
- Electric Water Heater
Community Details
- No Home Owners Association
- Mt Vernon Park Subdivision
Listing and Financial Details
- Tax Lot 131
- Assessor Parcel Number 1103 02 0131
Map
Home Values in the Area
Average Home Value in this Area
Property History
| Date | Event | Price | Change | Sq Ft Price |
|---|---|---|---|---|
| 02/03/2025 02/03/25 | Sold | $920,000 | +2.2% | $268 / Sq Ft |
| 01/09/2025 01/09/25 | For Sale | $899,900 | -- | $262 / Sq Ft |
Tax History
| Year | Tax Paid | Tax Assessment Tax Assessment Total Assessment is a certain percentage of the fair market value that is determined by local assessors to be the total taxable value of land and additions on the property. | Land | Improvement |
|---|---|---|---|---|
| 2024 | $8,784 | $758,220 | $356,000 | $402,220 |
| 2023 | $8,512 | $754,290 | $356,000 | $398,290 |
| 2022 | $7,889 | $689,910 | $340,000 | $349,910 |
| 2021 | $7,422 | $632,450 | $296,000 | $336,450 |
| 2020 | $7,063 | $596,800 | $274,000 | $322,800 |
| 2019 | $6,858 | $579,430 | $274,000 | $305,430 |
| 2018 | $6,462 | $561,930 | $274,000 | $287,930 |
| 2017 | $6,935 | $597,310 | $291,000 | $306,310 |
| 2016 | $6,920 | $597,310 | $291,000 | $306,310 |
| 2015 | $6,666 | $597,310 | $291,000 | $306,310 |
| 2014 | $6,205 | $557,260 | $273,000 | $284,260 |
Mortgage History
| Date | Status | Loan Amount | Loan Type |
|---|---|---|---|
| Open | $520,000 | VA | |
| Closed | $520,000 | VA |
Deed History
| Date | Type | Sale Price | Title Company |
|---|---|---|---|
| Deed | $920,000 | Universal Title | |
| Deed | $920,000 | Universal Title | |
| Deed | $78,000 | -- |
Similar Homes in Alexandria, VA
Source: Bright MLS
MLS Number: VAFX2216192
APN: 1103-02-0131
- 9301 Reef Ct
- 4304 Robertson Blvd
- 4710 Tarpon Ln
- 9339 Heather Glen Dr
- 4121 Scotland Rd
- 4743 Neptune Dr
- 4122 Ferry Landing Rd
- 9008 Nomini Ln
- 4901 Stillwell Ave
- 9222 Presidential Dr
- 4203 Pickering Place
- 4000 Robertson Blvd
- 5311 Remington Dr
- 3719 Carriage House Ct
- 3718 Carriage House Ct
- 4602 Old Mill Rd
- 3905 Belle Rive Terrace
- 3702 Riverwood Ct
- 3808 Westgate Dr
- 3801 Densmore Ct
