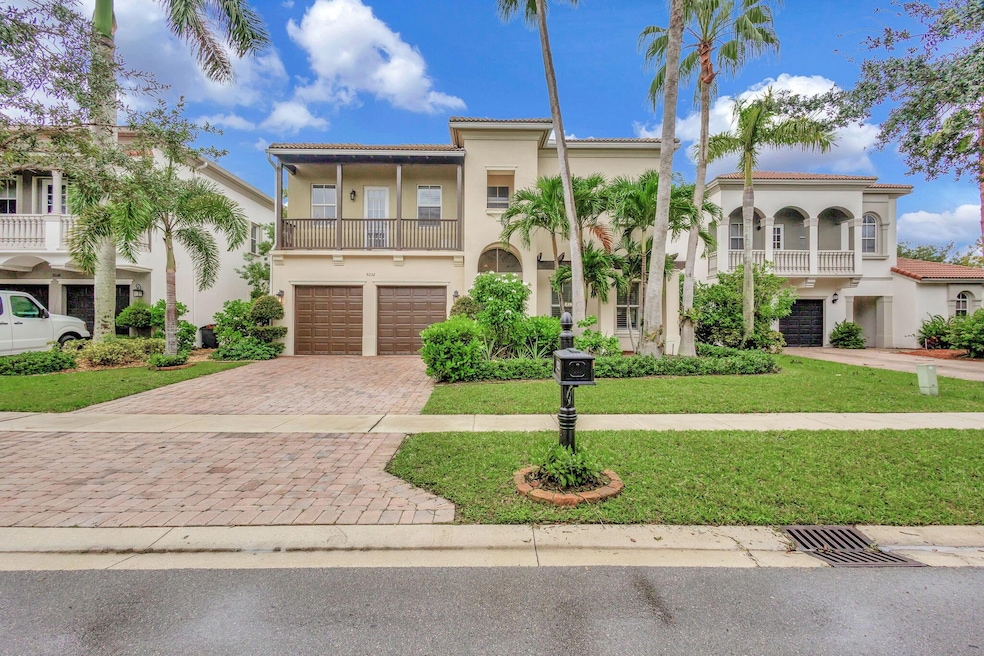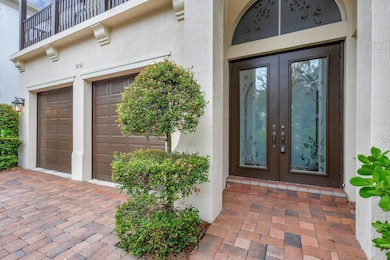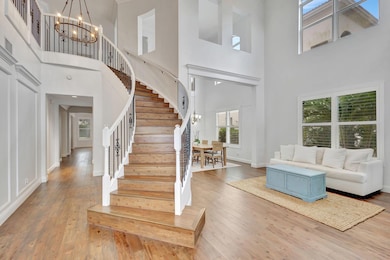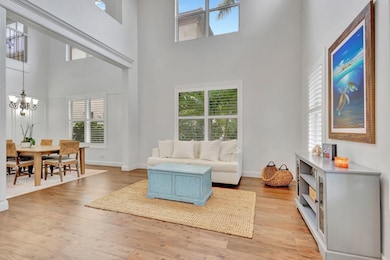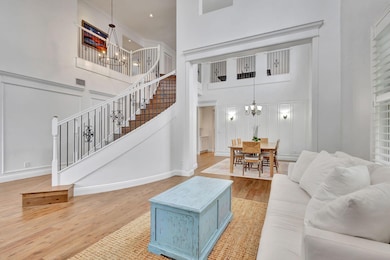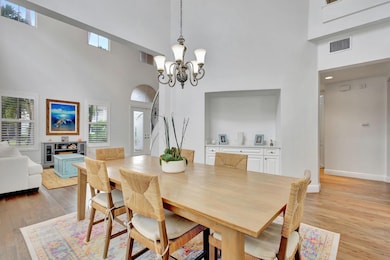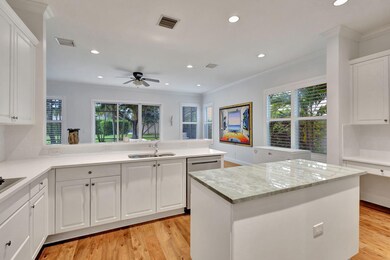
9232 Nugent Trail West Palm Beach, FL 33411
Breakers West NeighborhoodEstimated payment $8,346/month
Highlights
- Lake Front
- In Ground Spa
- Wood Flooring
- Gated with Attendant
- Roman Tub
- Mediterranean Architecture
About This Home
Stunning and redone Winchester model in the desirable quaint community of Worthington! This 5 bedroom 4.5 bath home offers just about every upgrade you can imagine and has been redone throughout with a completely modern interior feel. Wood floors throughout the living areas and bedrooms, plantation shutters downstairs, upgrades to the kitchen including custom counters, and upgrades to the bathrooms are just some of the features that make this house a home! Impact windows throughout and a gorgeous exterior living area with marble pavers and a screened in freeform pool and spa! The two car garage even offers a tandem third spot for storage as well as a Tesla charging station! This home is immaculate! Come and see it today!
Home Details
Home Type
- Single Family
Est. Annual Taxes
- $7,581
Year Built
- Built in 2005
Lot Details
- 6,970 Sq Ft Lot
- Lake Front
- Interior Lot
- Property is zoned PUD
HOA Fees
- $458 Monthly HOA Fees
Parking
- 2 Car Attached Garage
- Garage Door Opener
- Driveway
Property Views
- Lake
- Pool
Home Design
- Mediterranean Architecture
- Concrete Roof
Interior Spaces
- 4,345 Sq Ft Home
- 2-Story Property
- Built-In Features
- Bar
- High Ceiling
- Ceiling Fan
- Fireplace
- Plantation Shutters
- Blinds
- French Doors
- Entrance Foyer
- Family Room
- Formal Dining Room
- Loft
- Sun or Florida Room
- Screened Porch
Kitchen
- Breakfast Bar
- Built-In Oven
- Electric Range
- Microwave
- Dishwasher
- Disposal
Flooring
- Wood
- Ceramic Tile
Bedrooms and Bathrooms
- 5 Bedrooms
- Split Bedroom Floorplan
- Closet Cabinetry
- Walk-In Closet
- In-Law or Guest Suite
- Dual Sinks
- Roman Tub
- Separate Shower in Primary Bathroom
Laundry
- Dryer
- Washer
Home Security
- Home Security System
- Fire and Smoke Detector
Pool
- In Ground Spa
- Free Form Pool
- Screen Enclosure
- Pool Equipment or Cover
Outdoor Features
- Balcony
- Open Patio
Schools
- Benoist Farms Elementary School
- Jeaga Middle School
- Royal Palm Beach High School
Utilities
- Zoned Heating and Cooling System
- Electric Water Heater
- Cable TV Available
Listing and Financial Details
- Assessor Parcel Number 00424330270000500
- Seller Considering Concessions
Community Details
Overview
- Association fees include common areas, security
- Worthington Subdivision
Recreation
- Park
- Trails
Security
- Gated with Attendant
Map
Home Values in the Area
Average Home Value in this Area
Tax History
| Year | Tax Paid | Tax Assessment Tax Assessment Total Assessment is a certain percentage of the fair market value that is determined by local assessors to be the total taxable value of land and additions on the property. | Land | Improvement |
|---|---|---|---|---|
| 2024 | $7,766 | $484,399 | -- | -- |
| 2023 | $7,581 | $470,290 | $0 | $0 |
| 2022 | $7,525 | $456,592 | $0 | $0 |
| 2021 | $7,483 | $443,293 | $0 | $0 |
| 2020 | $7,432 | $437,173 | $85,500 | $351,673 |
| 2019 | $8,945 | $477,435 | $90,000 | $387,435 |
| 2018 | $8,451 | $465,779 | $88,978 | $376,801 |
| 2017 | $7,886 | $428,362 | $88,978 | $339,384 |
| 2016 | $8,879 | $465,069 | $0 | $0 |
| 2015 | $8,244 | $422,790 | $0 | $0 |
| 2014 | $8,010 | $405,526 | $0 | $0 |
Property History
| Date | Event | Price | Change | Sq Ft Price |
|---|---|---|---|---|
| 10/15/2024 10/15/24 | For Sale | $1,300,000 | 0.0% | $299 / Sq Ft |
| 11/23/2015 11/23/15 | Rented | $3,300 | -5.7% | -- |
| 10/24/2015 10/24/15 | Under Contract | -- | -- | -- |
| 08/21/2015 08/21/15 | For Rent | $3,500 | +16.7% | -- |
| 06/08/2013 06/08/13 | For Rent | $3,000 | 0.0% | -- |
| 06/08/2013 06/08/13 | Rented | $3,000 | 0.0% | -- |
| 05/30/2013 05/30/13 | Sold | $365,000 | +12.9% | $83 / Sq Ft |
| 04/30/2013 04/30/13 | Pending | -- | -- | -- |
| 04/01/2013 04/01/13 | For Sale | $323,420 | -- | $73 / Sq Ft |
Deed History
| Date | Type | Sale Price | Title Company |
|---|---|---|---|
| Interfamily Deed Transfer | -- | Attorney | |
| Special Warranty Deed | $365,000 | First International Title | |
| Trustee Deed | $316,900 | None Available | |
| Warranty Deed | $595,554 | -- |
Mortgage History
| Date | Status | Loan Amount | Loan Type |
|---|---|---|---|
| Open | $255,500 | Adjustable Rate Mortgage/ARM | |
| Previous Owner | $30,000 | Credit Line Revolving | |
| Previous Owner | $480,000 | Unknown | |
| Previous Owner | $359,650 | Fannie Mae Freddie Mac |
Similar Homes in West Palm Beach, FL
Source: BeachesMLS
MLS Number: R11028658
APN: 00-42-43-30-27-000-0500
- 9232 Nugent Trail
- 9286 Nugent Trail
- 1737 Flagler Manor Cir
- 9064 Bay Point Cir
- 9066 Bay Harbour Cir
- 9308 Swansea Ln
- 8965 Okeechobee Blvd Unit 307
- 1186 Breakers Blvd W
- 8659 Thousand Pines Cir
- 8935 Okeechobee Blvd Unit 204
- 9378 Bridgeport Dr
- 9383 Bridgeport Dr
- 1648 Cypress Row Dr
- 2166 Man of War
- 9492 Swansea Ln
- 1201 Breakers Blvd W
- 8590 Lineyard Cay
- 9421 Bridgeport Dr
- 9445 E Fairway Terrace
- 9141 Bay Harbour Cir
