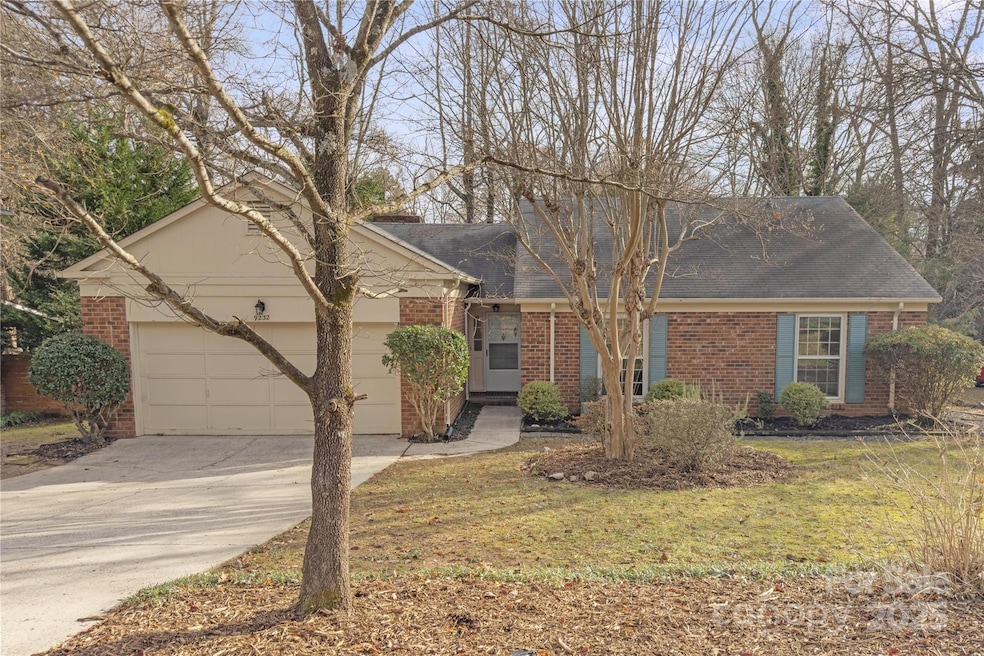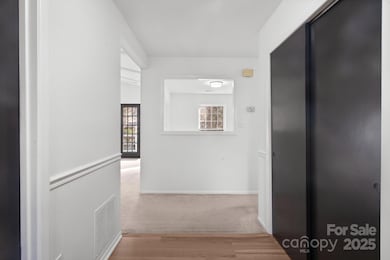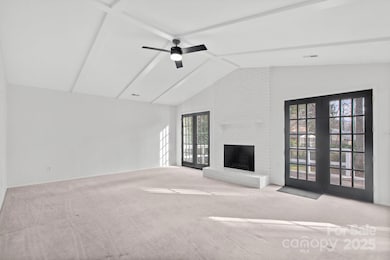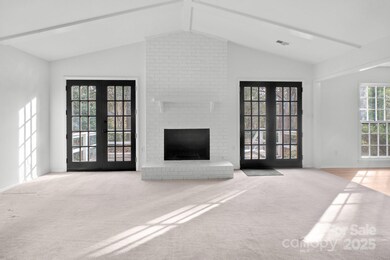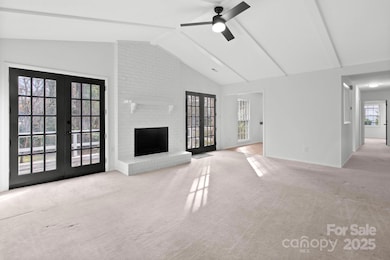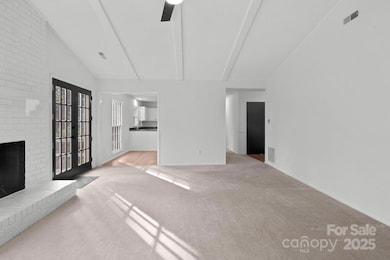
9232 Sardis Forest Dr Charlotte, NC 28270
Sardis Woods NeighborhoodHighlights
- Open Floorplan
- Deck
- Community Pool
- Crestdale Middle School Rated A-
- Transitional Architecture
- Tennis Courts
About This Home
As of April 2025**2/17/25: $25k Price Reduction! This is a great deal to get into Sardis Forest! ** Attractive full brick ranch with attached two car garage nestled in Sardis Forest. This home is accented by brand new interior paint throughout, new LVP flooring (foyer, dining room, kitchen, and auxiliary bedrooms), new light fixtures, new ceiling fans, new interior/exterior door knobs, & freshly painted cabinetry in kitchen & bathrooms. The inviting foyer entry leads to an open sunlit living room boasting raised cathedral ceilings, decorative beams, stylish black French doors, & stunning masonry fireplace. The spacious, white on white, eat-in kitchen has been updated with granite countertops, new cabinet pulls, abundant storage, breakfast bar, & undermount double basin sink. The primary bedroom showcases neutral carpet, large walk in closet, & private ensuite bathroom featuring tile floors/shower surround & new fixtures. The two auxiliary bedrooms are good sized & in perfect move in condition.
Last Agent to Sell the Property
RE/MAX Executive Brokerage Email: Office@DanSellsCharlotte.com License #153457

Home Details
Home Type
- Single Family
Est. Annual Taxes
- $1,591
Year Built
- Built in 1977
Lot Details
- Lot Dimensions are 81 x 161 x 82 x 161
- Partially Fenced Property
- Property is zoned R3, R-3
HOA Fees
- $12 Monthly HOA Fees
Parking
- 2 Car Attached Garage
- Garage Door Opener
- Driveway
- Open Parking
Home Design
- Transitional Architecture
- Slab Foundation
- Composition Roof
- Wood Siding
- Four Sided Brick Exterior Elevation
Interior Spaces
- 1-Story Property
- Open Floorplan
- Ceiling Fan
- Wood Burning Fireplace
- Pocket Doors
- French Doors
- Entrance Foyer
- Living Room with Fireplace
- Pull Down Stairs to Attic
- Storm Windows
Kitchen
- Breakfast Bar
- Electric Range
- Range Hood
- Plumbed For Ice Maker
- Dishwasher
- Disposal
Flooring
- Tile
- Vinyl
Bedrooms and Bathrooms
- 3 Main Level Bedrooms
- Walk-In Closet
- 2 Full Bathrooms
Laundry
- Laundry Room
- Washer and Electric Dryer Hookup
Outdoor Features
- Deck
- Patio
Schools
- Matthews Elementary School
- Crestdale Middle School
- Butler High School
Utilities
- Central Heating and Cooling System
- Heat Pump System
- Electric Water Heater
Listing and Financial Details
- Assessor Parcel Number 21325230
Community Details
Overview
- Sardis Forest Homeowners Association
- Sardis Forest Subdivision
- Mandatory home owners association
Recreation
- Tennis Courts
- Sport Court
- Community Playground
- Community Pool
Map
Home Values in the Area
Average Home Value in this Area
Property History
| Date | Event | Price | Change | Sq Ft Price |
|---|---|---|---|---|
| 04/10/2025 04/10/25 | Sold | $445,000 | -1.1% | $295 / Sq Ft |
| 03/10/2025 03/10/25 | Pending | -- | -- | -- |
| 02/17/2025 02/17/25 | Price Changed | $449,900 | -5.3% | $299 / Sq Ft |
| 01/07/2025 01/07/25 | For Sale | $475,000 | -- | $315 / Sq Ft |
Tax History
| Year | Tax Paid | Tax Assessment Tax Assessment Total Assessment is a certain percentage of the fair market value that is determined by local assessors to be the total taxable value of land and additions on the property. | Land | Improvement |
|---|---|---|---|---|
| 2023 | $1,591 | $379,600 | $100,000 | $279,600 |
| 2022 | $1,352 | $254,100 | $85,000 | $169,100 |
| 2021 | $1,341 | $254,100 | $85,000 | $169,100 |
| 2020 | $1,333 | $254,100 | $85,000 | $169,100 |
| 2019 | $1,318 | $254,100 | $85,000 | $169,100 |
| 2018 | $1,246 | $178,800 | $45,000 | $133,800 |
| 2017 | $1,220 | $178,800 | $45,000 | $133,800 |
| 2016 | $1,211 | $178,800 | $45,000 | $133,800 |
| 2015 | $1,199 | $178,800 | $45,000 | $133,800 |
| 2014 | $1,210 | $178,800 | $45,000 | $133,800 |
Mortgage History
| Date | Status | Loan Amount | Loan Type |
|---|---|---|---|
| Open | $400,500 | New Conventional | |
| Closed | $400,500 | New Conventional |
Deed History
| Date | Type | Sale Price | Title Company |
|---|---|---|---|
| Warranty Deed | $445,000 | Tryon Title | |
| Warranty Deed | $445,000 | Tryon Title | |
| Deed | -- | -- |
Similar Homes in Charlotte, NC
Source: Canopy MLS (Canopy Realtor® Association)
MLS Number: 4211246
APN: 213-252-30
- 10139 Sardis Oaks Rd
- 9101 Sardis Forest Dr
- 9413 Hinson Dr Unit 52
- 8817 Tree Haven Dr
- 8730 Rittenhouse Cir
- 8718 Rittenhouse Cir
- 9930 Sardis Oaks Rd
- 8936 Rittenhouse Cir
- 216 Liriope Ct
- 8723 Nolley Ct
- 8433 Rittenhouse Cir
- 8707 Nolley Ct
- 201 N Brackenbury Ln
- 1203 Maple Shade Ln
- 100 N Brackenbury Ln Unit 1
- 101 N Brackenbury Ln Unit 26
- 9707 Enid Ln
- 9334 Hunting Ct
- 9319 Harps Mill Ct
- 7626 Surreywood Place
