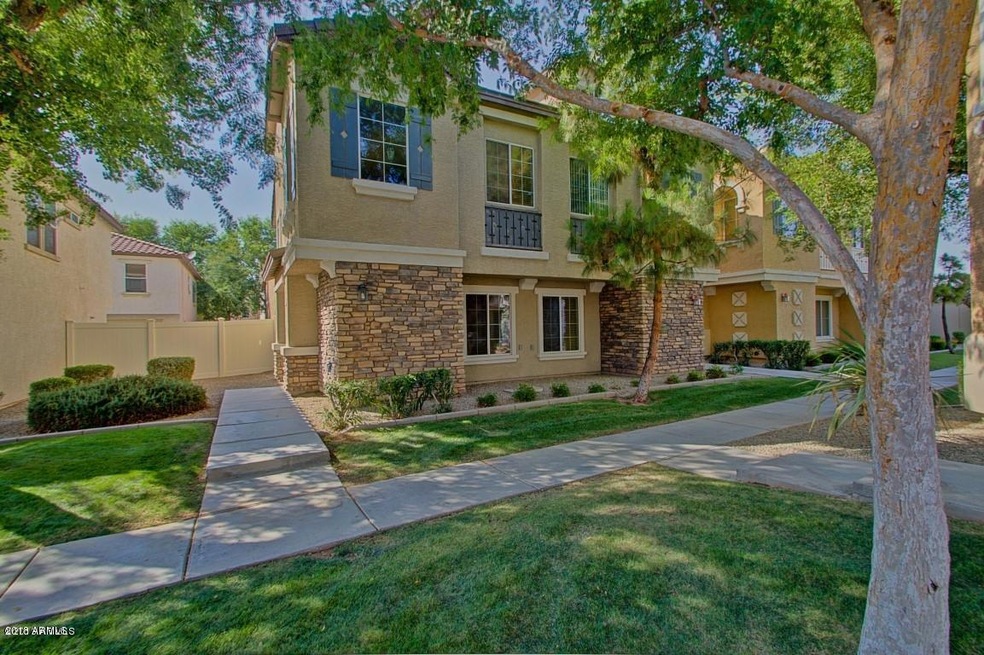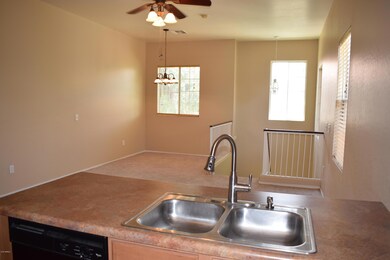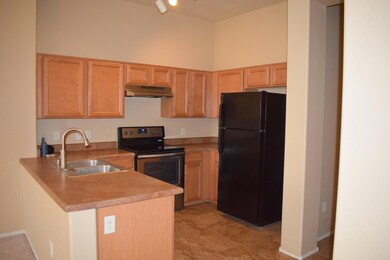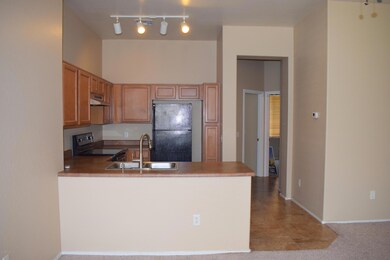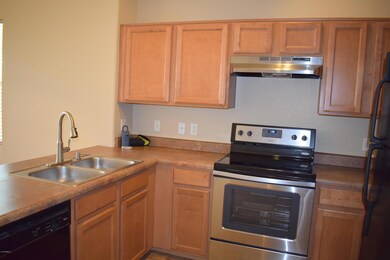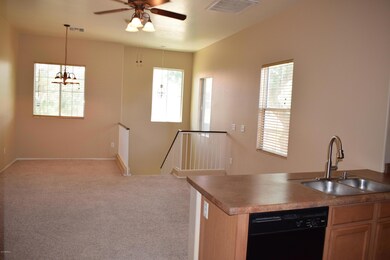
Highlights
- Clubhouse
- Main Floor Primary Bedroom
- Double Pane Windows
- Augusta Ranch Elementary School Rated A-
- Heated Community Pool
- Breakfast Bar
About This Home
As of August 2018Beautiful clean & move in ready. 3 bedroom, 2 bath, 2 car garage townhome in desirable Augusta Ranch. Private end unit close to pool and visitor parking. Open & spacious with 10 ft. ceilings. Kitchen with upgraded spice cabinets & newer stainless steel range opens to the large great room. Downstairs master bedroom with large closet giving extra privacy. Great location close to Us 60 & loop 202 . Shopping, restaurants, movie theatres all close by. Award winning Gilbert school district with low Mesa taxes.
Townhouse Details
Home Type
- Townhome
Est. Annual Taxes
- $721
Year Built
- Built in 2002
Lot Details
- 755 Sq Ft Lot
- 1 Common Wall
- Grass Covered Lot
HOA Fees
- $144 Monthly HOA Fees
Parking
- 2 Car Garage
- Garage Door Opener
Home Design
- Wood Frame Construction
- Tile Roof
- Stone Exterior Construction
- Stucco
Interior Spaces
- 1,057 Sq Ft Home
- 2-Story Property
- Ceiling Fan
- Double Pane Windows
Kitchen
- Breakfast Bar
- Built-In Microwave
- Dishwasher
Flooring
- Carpet
- Tile
Bedrooms and Bathrooms
- 3 Bedrooms
- Primary Bedroom on Main
- Primary Bathroom is a Full Bathroom
- 2 Bathrooms
Laundry
- Laundry in unit
- Dryer
- Washer
Schools
- Augusta Ranch Elementary School
- Desert Ridge Jr. High Middle School
- Desert Ridge High School
Utilities
- Refrigerated Cooling System
- Heating Available
Listing and Financial Details
- Tax Lot 1125
- Assessor Parcel Number 312-10-288
Community Details
Overview
- First Service Reside Association, Phone Number (480) 813-6788
- First Service Association, Phone Number (480) 551-4300
- Association Phone (480) 551-4300
- Built by Trend Homes
- Park Central At Augusta Ranch Condominium 2Nd Amd Subdivision
Amenities
- Clubhouse
- Recreation Room
Recreation
- Community Playground
- Heated Community Pool
- Community Spa
- Bike Trail
Map
Home Values in the Area
Average Home Value in this Area
Property History
| Date | Event | Price | Change | Sq Ft Price |
|---|---|---|---|---|
| 04/24/2025 04/24/25 | For Sale | $325,000 | 0.0% | $307 / Sq Ft |
| 03/31/2024 03/31/24 | Rented | $1,850 | 0.0% | -- |
| 03/08/2024 03/08/24 | For Rent | $1,850 | +23.7% | -- |
| 12/22/2020 12/22/20 | Rented | $1,495 | 0.0% | -- |
| 12/21/2020 12/21/20 | Under Contract | -- | -- | -- |
| 12/08/2020 12/08/20 | For Rent | $1,495 | +21.5% | -- |
| 09/10/2018 09/10/18 | Rented | $1,230 | -1.6% | -- |
| 09/10/2018 09/10/18 | Under Contract | -- | -- | -- |
| 08/28/2018 08/28/18 | For Rent | $1,250 | 0.0% | -- |
| 08/14/2018 08/14/18 | Sold | $185,000 | +0.6% | $175 / Sq Ft |
| 07/12/2018 07/12/18 | For Sale | $183,900 | +47.1% | $174 / Sq Ft |
| 07/26/2013 07/26/13 | Sold | $125,000 | +6.4% | $118 / Sq Ft |
| 06/24/2013 06/24/13 | Pending | -- | -- | -- |
| 06/21/2013 06/21/13 | For Sale | $117,500 | 0.0% | $111 / Sq Ft |
| 06/17/2013 06/17/13 | Pending | -- | -- | -- |
| 06/15/2013 06/15/13 | For Sale | $117,500 | -- | $111 / Sq Ft |
Tax History
| Year | Tax Paid | Tax Assessment Tax Assessment Total Assessment is a certain percentage of the fair market value that is determined by local assessors to be the total taxable value of land and additions on the property. | Land | Improvement |
|---|---|---|---|---|
| 2025 | $813 | $9,407 | -- | -- |
| 2024 | $817 | $8,959 | -- | -- |
| 2023 | $817 | $22,630 | $4,520 | $18,110 |
| 2022 | $799 | $17,530 | $3,500 | $14,030 |
| 2021 | $844 | $15,820 | $3,160 | $12,660 |
| 2020 | $830 | $13,900 | $2,780 | $11,120 |
| 2019 | $776 | $12,270 | $2,450 | $9,820 |
| 2018 | $743 | $11,570 | $2,310 | $9,260 |
| 2017 | $721 | $10,480 | $2,090 | $8,390 |
| 2016 | $738 | $9,520 | $1,900 | $7,620 |
| 2015 | $679 | $9,050 | $1,810 | $7,240 |
Mortgage History
| Date | Status | Loan Amount | Loan Type |
|---|---|---|---|
| Open | $149,000 | New Conventional | |
| Closed | $148,000 | New Conventional | |
| Previous Owner | $111,000 | New Conventional | |
| Previous Owner | $111,600 | New Conventional | |
| Previous Owner | $58,240 | New Conventional | |
| Previous Owner | $167,822 | Fannie Mae Freddie Mac | |
| Previous Owner | $104,000 | New Conventional | |
| Previous Owner | $103,500 | FHA | |
| Closed | $19,500 | No Value Available |
Deed History
| Date | Type | Sale Price | Title Company |
|---|---|---|---|
| Warranty Deed | $185,000 | Fidelity National Title Agen | |
| Interfamily Deed Transfer | -- | Servicelink | |
| Warranty Deed | $125,000 | First American Title Ins Co | |
| Warranty Deed | $72,800 | Great American Title Agency | |
| Quit Claim Deed | -- | Accommodation | |
| Quit Claim Deed | -- | Great American Title Agency | |
| Warranty Deed | $130,000 | Chicago Title Insurance Co | |
| Joint Tenancy Deed | $106,038 | Chicago Title Insurance Co |
Similar Homes in Mesa, AZ
Source: Arizona Regional Multiple Listing Service (ARMLS)
MLS Number: 5792744
APN: 312-10-288
- 9233 E Neville Ave Unit 1125
- 9363 E Mendoza Ave
- 9446 E Olla Ave
- 9336 E Obispo Ave
- 9360 E Milagro Ave
- 9309 E Obispo Ave
- 9506 E Monterey Ave
- 2821 S Skyline Unit 156
- 2821 S Skyline Unit 135
- 2821 S Skyline Unit 107
- 2821 S Skyline Unit 149
- 2821 S Skyline Unit 134
- 2821 S Skyline Unit 165
- 2821 S Skyline Unit 123
- 2550 South S Ellsworth Rd Unit 207
- 9549 E Nido Ave
- 9420 E Plata Ave
- 9028 E Obispo Ave Unit 234
- 9628 E Olla Ave
- 2550 S Ellsworth Rd Unit 233
