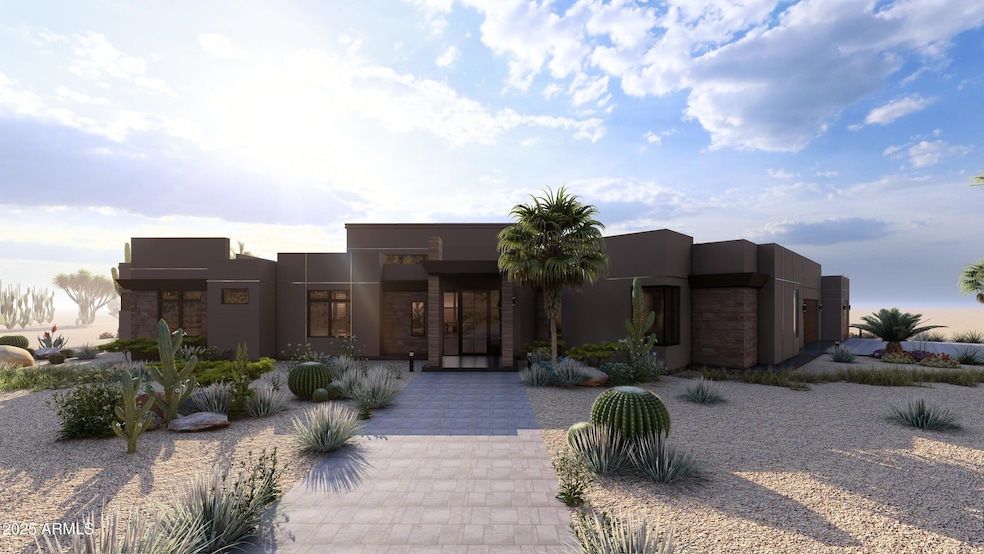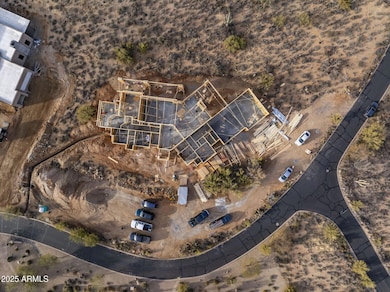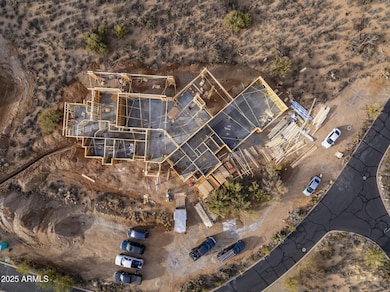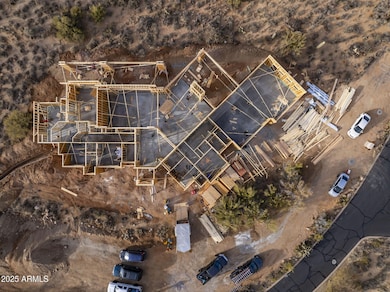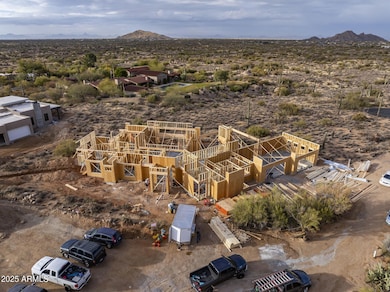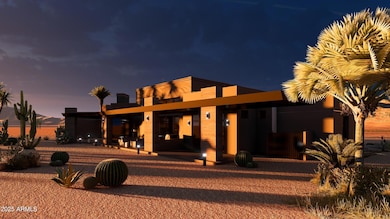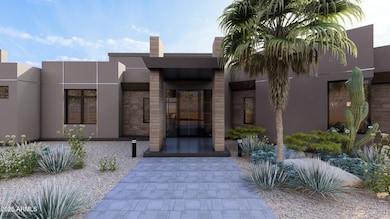
9235 E Vista Dr Scottsdale, AZ 85262
Legend Trail NeighborhoodEstimated payment $14,628/month
Highlights
- Golf Course Community
- 1.72 Acre Lot
- Mountain View
- Cactus Shadows High School Rated A-
- Two Primary Bathrooms
- Contemporary Architecture
About This Home
Brand new custom home snuggled in the middle of several golf communities in northeast Scottsdale on over 1.7 acres. This new home borders the golf community of Legend Trail and will be over 4,200 square feet with 5 bedrooms, 4.5 bathrooms and a 4-car garage. It's still early enough for you to customize several aspects of your new home from cabinets, to hardwood flooring, to fixtures, to paint colors and all the way to adding a scenic view/walk deck. Reasons to buy Bordeaux: 2X6 construction, spray foam insulation, insulated interior walls for sound privacy, tankless water heaters, curbless showers, floor to ceiling tile showers, most bedrooms have en suite bathrooms. Estimated completion July 2025.
Home Details
Home Type
- Single Family
Est. Annual Taxes
- $1,396
Year Built
- Built in 2025 | Under Construction
Lot Details
- 1.72 Acre Lot
- Cul-De-Sac
- Desert faces the front and back of the property
HOA Fees
- $56 Monthly HOA Fees
Parking
- 4 Car Garage
- Garage ceiling height seven feet or more
Home Design
- Contemporary Architecture
- Wood Frame Construction
- Spray Foam Insulation
- Foam Roof
- Stucco
Interior Spaces
- 4,215 Sq Ft Home
- 1-Story Property
- Ceiling height of 9 feet or more
- Skylights
- Gas Fireplace
- Double Pane Windows
- Low Emissivity Windows
- Family Room with Fireplace
- 2 Fireplaces
- Mountain Views
- Washer and Dryer Hookup
Kitchen
- Breakfast Bar
- Gas Cooktop
- Built-In Microwave
- Kitchen Island
- Granite Countertops
Flooring
- Wood
- Tile
Bedrooms and Bathrooms
- 5 Bedrooms
- Two Primary Bathrooms
- Primary Bathroom is a Full Bathroom
- 4.5 Bathrooms
- Dual Vanity Sinks in Primary Bathroom
- Bathtub With Separate Shower Stall
Accessible Home Design
- No Interior Steps
Outdoor Features
- Balcony
- Outdoor Fireplace
Schools
- Black Mountain Elementary School
- Sonoran Trails Middle School
- Cactus Shadows High School
Utilities
- Cooling Available
- Heating System Uses Natural Gas
- Tankless Water Heater
- Water Softener
- High Speed Internet
- Cable TV Available
Listing and Financial Details
- Tax Lot 18
- Assessor Parcel Number 216-46-035
Community Details
Overview
- Association fees include ground maintenance
- Desert Ranch HOA, Phone Number (480) 575-5624
- Built by Bordeaux Homes
- Desert Ranch Lots 1 Through 12 & Tract C D E Block Subdivision
Recreation
- Golf Course Community
Map
Home Values in the Area
Average Home Value in this Area
Tax History
| Year | Tax Paid | Tax Assessment Tax Assessment Total Assessment is a certain percentage of the fair market value that is determined by local assessors to be the total taxable value of land and additions on the property. | Land | Improvement |
|---|---|---|---|---|
| 2025 | $1,396 | $25,347 | $25,347 | -- |
| 2024 | $1,335 | $24,140 | $24,140 | -- |
| 2023 | $1,335 | $45,300 | $45,300 | $0 |
| 2022 | $1,286 | $42,690 | $42,690 | $0 |
| 2021 | $1,397 | $43,815 | $43,815 | $0 |
| 2020 | $1,372 | $44,400 | $44,400 | $0 |
| 2019 | $1,331 | $45,270 | $45,270 | $0 |
| 2018 | $1,294 | $36,435 | $36,435 | $0 |
| 2017 | $1,246 | $38,535 | $38,535 | $0 |
| 2016 | $1,241 | $39,945 | $39,945 | $0 |
| 2015 | $1,252 | $28,176 | $28,176 | $0 |
Property History
| Date | Event | Price | Change | Sq Ft Price |
|---|---|---|---|---|
| 01/28/2025 01/28/25 | For Sale | $2,590,000 | -- | $614 / Sq Ft |
Deed History
| Date | Type | Sale Price | Title Company |
|---|---|---|---|
| Warranty Deed | -- | Pioneer Title | |
| Warranty Deed | -- | Pioneer Title | |
| Warranty Deed | -- | Pioneer Title | |
| Deed | -- | None Available | |
| Interfamily Deed Transfer | -- | -- | |
| Interfamily Deed Transfer | -- | -- | |
| Cash Sale Deed | $215,000 | Security Title Agency |
Mortgage History
| Date | Status | Loan Amount | Loan Type |
|---|---|---|---|
| Open | $441,000 | New Conventional | |
| Previous Owner | $441,000 | New Conventional |
Similar Homes in Scottsdale, AZ
Source: Arizona Regional Multiple Listing Service (ARMLS)
MLS Number: 6811952
APN: 216-46-035
- 9560 E Preserve Way
- 34457 N Legend Trail Pkwy Unit 2019
- 34457 N Legend Trail Pkwy Unit 1018
- 9620 E Roadrunner Dr
- 9630 E Preserve Way
- 9566 E Raindance Trail
- 8768 E Granite Pass Rd
- 9576 E Kiisa Dr
- 8769 E Granite Pass Rd
- 9514 E Cavalry Dr
- 34617 N Desert Ridge Dr
- 9653 E Sidewinder Trail
- 9523 E Sandy Vista Dr
- 9634 E Chuckwagon Ln
- 8607 E Preserve Way
- 9327 E Whitewing Dr
- 9607 E Cavalry Dr
- 8561 E Cactus Wren Cir
- 9399 E Whitewing Dr
- 8536 E Preserve Way
