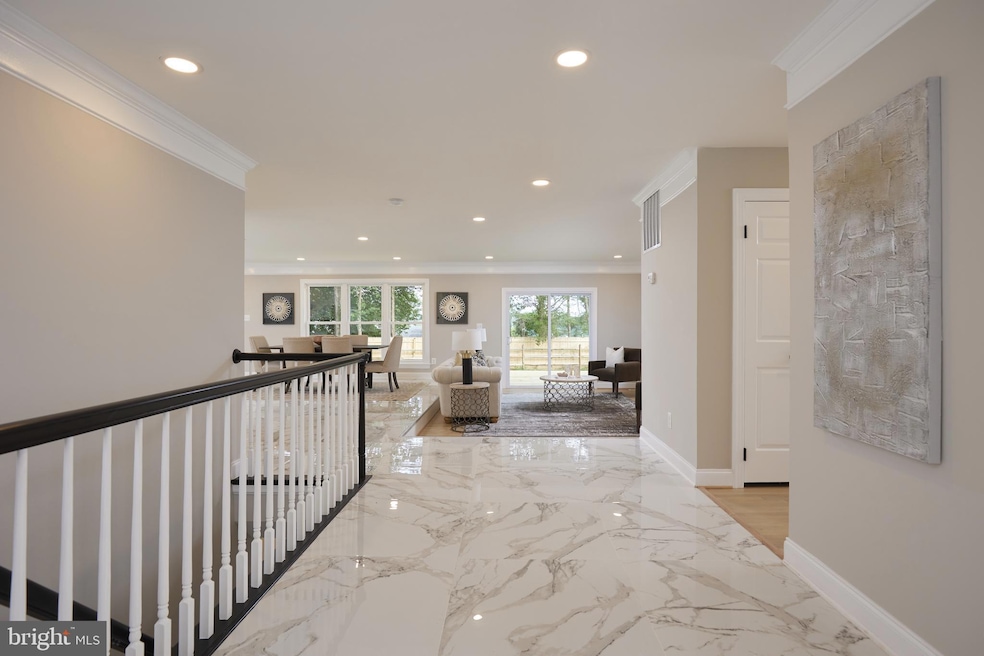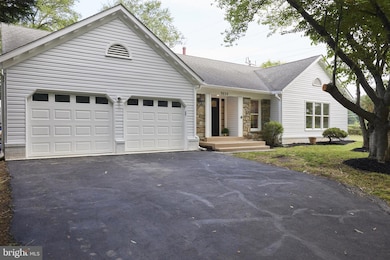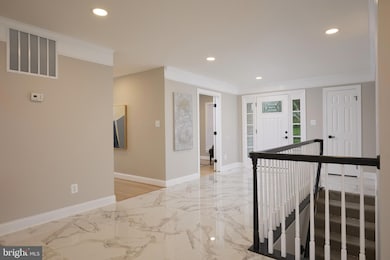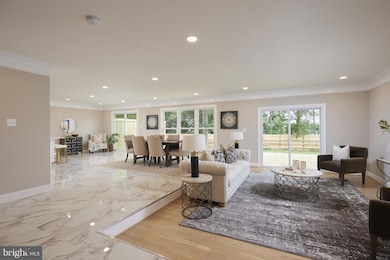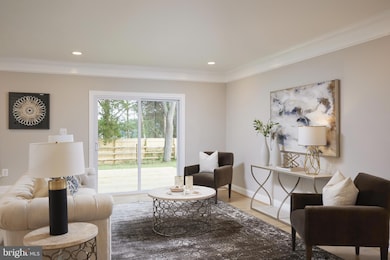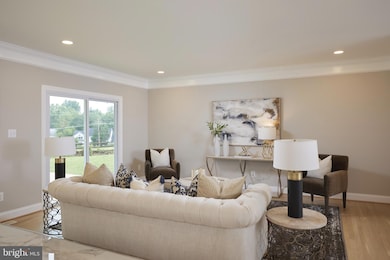
9235 Falls Chapel Way Potomac, MD 20854
Highlights
- Eat-In Gourmet Kitchen
- Open Floorplan
- Wood Flooring
- Beverly Farms Elementary School Rated A
- Contemporary Architecture
- Main Floor Bedroom
About This Home
As of November 2024LOWER INTEREST RATES....LOWER PRICE...ACT NOW!!!I.....TIMELESS ELEGANCE MEETS MODERN COMFORT!!...... Welcome to the listing for this stunning contemporary large rancher/rambler house located in the prime Fallreach HOA community in Potomac!! This newly renovated home, completed in 2023, features 6 bedrooms and 4.5 bathrooms, including a room that be easily converted into a home office.
The kitchen boasts all stainless steel appliances and quartz countertops, for the modern homeowner. The open-plan living room provides a spacious and airy, perfect for entertaining guests or relaxing with family.
The fully finished basement offers additional living space and storage options, while the 2-car garage provides convenience and security for your vehicles. Outside, the spacious backyard includes a large deck, ideal for outdoor gatherings or simply enjoying the serene surroundings.
Located in a fantastic area with great schools, easy access to I-270, and proximity to restaurants and shopping, this home offers both convenience and luxury. Don't miss out on this incredible opportunity - schedule your showing today before it's gone!!
Home Details
Home Type
- Single Family
Est. Annual Taxes
- $9,123
Year Built
- Built in 1980 | Remodeled in 2023
Lot Details
- 0.32 Acre Lot
- Wood Fence
- Back Yard Fenced
- Property is in excellent condition
- Property is zoned R200
HOA Fees
- $65 Monthly HOA Fees
Parking
- 2 Car Attached Garage
- 2 Driveway Spaces
- Front Facing Garage
- Off-Street Parking
Home Design
- Contemporary Architecture
- Rambler Architecture
- Brick Exterior Construction
- Concrete Perimeter Foundation
Interior Spaces
- Property has 2 Levels
- Open Floorplan
- Recessed Lighting
- Family Room Off Kitchen
- Living Room
- Combination Kitchen and Dining Room
Kitchen
- Eat-In Gourmet Kitchen
- Six Burner Stove
- Built-In Microwave
- Dishwasher
- Stainless Steel Appliances
- Kitchen Island
- Upgraded Countertops
- Disposal
Flooring
- Wood
- Carpet
Bedrooms and Bathrooms
- En-Suite Primary Bedroom
- En-Suite Bathroom
- Walk-In Closet
- Bathtub with Shower
- Walk-in Shower
Laundry
- Dryer
- Washer
Finished Basement
- Heated Basement
- Interior Basement Entry
- Sump Pump
- Basement Windows
Accessible Home Design
- Entry Slope Less Than 1 Foot
Schools
- Winston Churchill High School
Utilities
- 90% Forced Air Heating and Cooling System
- Vented Exhaust Fan
- Electric Water Heater
Community Details
- Association fees include snow removal, common area maintenance
- Community Association Services Inc. HOA
- Fallsreach Subdivision
Listing and Financial Details
- Tax Lot 1
- Assessor Parcel Number 161001753565
Map
Home Values in the Area
Average Home Value in this Area
Property History
| Date | Event | Price | Change | Sq Ft Price |
|---|---|---|---|---|
| 04/14/2025 04/14/25 | Under Contract | -- | -- | -- |
| 03/06/2025 03/06/25 | For Rent | $4,500 | 0.0% | -- |
| 11/19/2024 11/19/24 | Sold | $1,130,000 | -1.7% | $506 / Sq Ft |
| 11/10/2024 11/10/24 | For Sale | $1,149,999 | 0.0% | $515 / Sq Ft |
| 10/05/2024 10/05/24 | Off Market | $1,149,999 | -- | -- |
| 09/09/2024 09/09/24 | Price Changed | $1,149,999 | +9.5% | $515 / Sq Ft |
| 09/09/2024 09/09/24 | Price Changed | $1,049,999 | -10.6% | $470 / Sq Ft |
| 08/27/2024 08/27/24 | Price Changed | $1,175,000 | -2.1% | $526 / Sq Ft |
| 08/14/2024 08/14/24 | Price Changed | $1,200,000 | -4.0% | $537 / Sq Ft |
| 07/24/2024 07/24/24 | For Sale | $1,250,000 | 0.0% | $560 / Sq Ft |
| 07/28/2023 07/28/23 | Rented | $6,000 | 0.0% | -- |
| 07/22/2023 07/22/23 | Under Contract | -- | -- | -- |
| 07/22/2023 07/22/23 | For Rent | $6,000 | -- | -- |
Tax History
| Year | Tax Paid | Tax Assessment Tax Assessment Total Assessment is a certain percentage of the fair market value that is determined by local assessors to be the total taxable value of land and additions on the property. | Land | Improvement |
|---|---|---|---|---|
| 2024 | $9,123 | $739,700 | $0 | $0 |
| 2023 | $8,843 | $717,200 | $0 | $0 |
| 2022 | $8,201 | $694,700 | $440,200 | $254,500 |
| 2021 | $7,429 | $693,467 | $0 | $0 |
| 2020 | $7,382 | $692,233 | $0 | $0 |
| 2019 | $7,340 | $691,000 | $440,200 | $250,800 |
| 2018 | $7,328 | $691,000 | $440,200 | $250,800 |
| 2017 | $8,186 | $691,000 | $0 | $0 |
| 2016 | -- | $739,700 | $0 | $0 |
| 2015 | $7,700 | $726,067 | $0 | $0 |
| 2014 | $7,700 | $712,433 | $0 | $0 |
Mortgage History
| Date | Status | Loan Amount | Loan Type |
|---|---|---|---|
| Open | $559,000 | New Conventional | |
| Closed | $559,000 | New Conventional |
Deed History
| Date | Type | Sale Price | Title Company |
|---|---|---|---|
| Deed | $1,130,000 | Olympia Title | |
| Deed | $1,130,000 | Olympia Title | |
| Deed | $530,000 | Westcor Land Title | |
| Deed | -- | -- |
Similar Homes in Potomac, MD
Source: Bright MLS
MLS Number: MDMC2140446
APN: 10-01753565
- 9213 Copenhaver Dr
- 9109 Copenhaver Dr
- 9321 Bentridge Ave
- 9331 Bentridge Ave
- 12311 Overpond Way
- 9317 Reach Rd
- 8905 Copenhaver Dr
- 9317 Copenhaver Dr
- 12412 Frost Ct
- 8904 Liberty Ln
- 9105 Falls Chapel Way
- 8626 Wild Olive Dr
- 1 Winterset Ct
- 12721 Huntsman Way
- 12313 Saint James Rd
- 9700 Delamere Ct
- 9117 Paddock Ln
- 8519 Atwell Rd
- 9605 Barkston Ct
- 11507 Broad Green Dr
