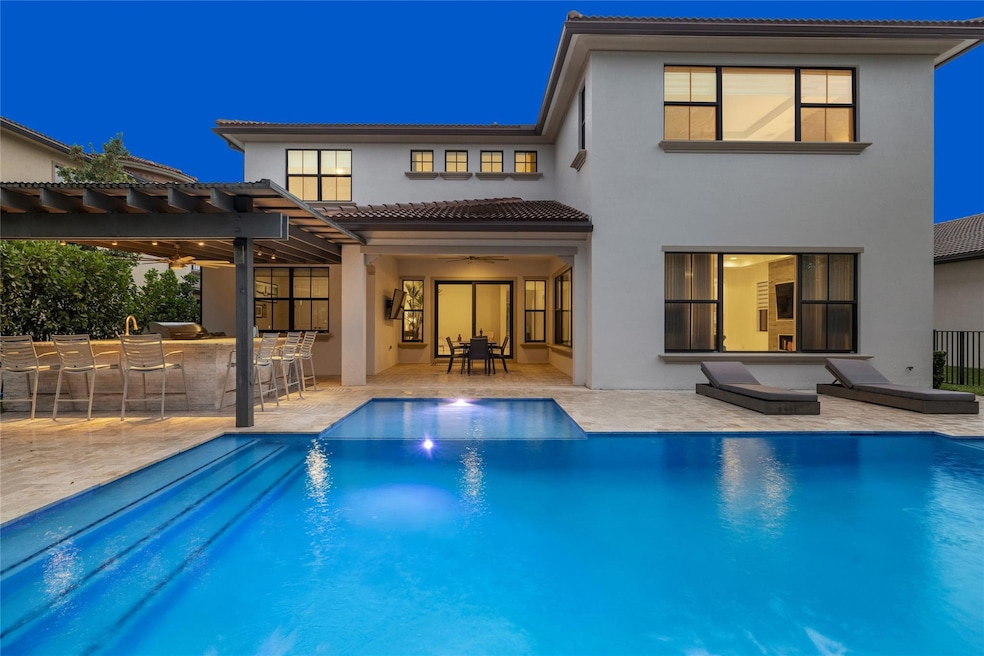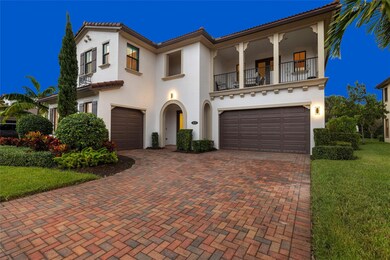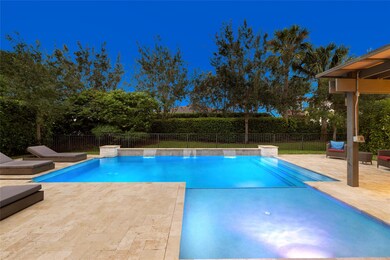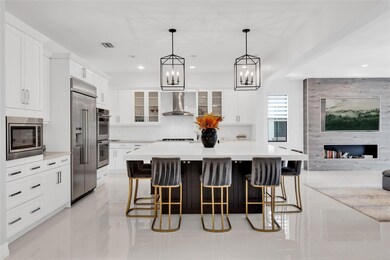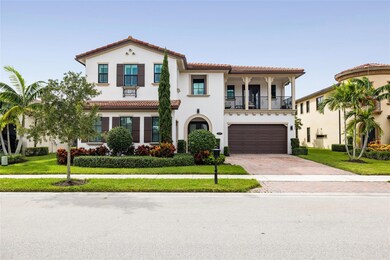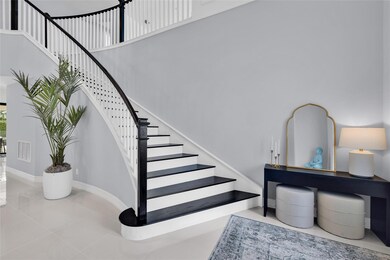
9235 Meridian Dr W Parkland, FL 33076
Watercrest at Parkland NeighborhoodHighlights
- Private Pool
- Gated Community
- Garden View
- Heron Heights Elementary School Rated A-
- Clubhouse
- Loft
About This Home
As of November 2024Welcome to this exquisite 5-bedroom, 4.5-bathroom home located in the highly sought-after Watercrest at Parkland community. This spacious residence offers modern elegance combined with family-friendly amenities, featuring a bright, open-concept floor plan with a beautiful loft and dedicated home office. The heart of the home is the upgraded kitchen, complete with premium finishes, a large center island, and an adjacent butler's kitchen for seamless entertaining. Each bedroom boasts custom built-in closets, ensuring ample storage space. Enjoy indoor-outdoor living with a private pool, a summer kitchen for outdoor dining, and lush landscaping. Additional highlights include impact windows for added peace of mind, natural gas, and luxury finishes throughout.
Home Details
Home Type
- Single Family
Est. Annual Taxes
- $19,462
Year Built
- Built in 2017
Lot Details
- 8,750 Sq Ft Lot
- East Facing Home
HOA Fees
- $467 Monthly HOA Fees
Parking
- 3 Car Garage
- Driveway
Property Views
- Garden
- Pool
Home Design
- Spanish Tile Roof
Interior Spaces
- 4,562 Sq Ft Home
- 2-Story Property
- Blinds
- Family Room
- Den
- Loft
- Impact Glass
Kitchen
- Microwave
- Dishwasher
- Kitchen Island
Bedrooms and Bathrooms
- 5 Bedrooms | 1 Main Level Bedroom
- Closet Cabinetry
Laundry
- Dryer
- Washer
Outdoor Features
- Private Pool
- Outdoor Grill
Utilities
- Central Heating and Cooling System
Listing and Financial Details
- Assessor Parcel Number 474129040050
Community Details
Overview
- Association fees include ground maintenance, recreation facilities, security
- Watercrest Subdivision, Osprey Floorplan
Recreation
- Community Pool
- Dog Park
Additional Features
- Clubhouse
- Gated Community
Map
Home Values in the Area
Average Home Value in this Area
Property History
| Date | Event | Price | Change | Sq Ft Price |
|---|---|---|---|---|
| 11/25/2024 11/25/24 | Sold | $1,595,000 | +2.9% | $350 / Sq Ft |
| 10/23/2024 10/23/24 | For Sale | $1,550,000 | +67.6% | $340 / Sq Ft |
| 09/10/2020 09/10/20 | Sold | $925,000 | -3.6% | $203 / Sq Ft |
| 08/11/2020 08/11/20 | Pending | -- | -- | -- |
| 05/06/2020 05/06/20 | For Sale | $959,900 | -- | $210 / Sq Ft |
Tax History
| Year | Tax Paid | Tax Assessment Tax Assessment Total Assessment is a certain percentage of the fair market value that is determined by local assessors to be the total taxable value of land and additions on the property. | Land | Improvement |
|---|---|---|---|---|
| 2025 | $19,787 | $1,408,660 | $87,500 | $1,321,160 |
| 2024 | $19,462 | $964,250 | -- | -- |
| 2023 | $19,462 | $936,170 | $0 | $0 |
| 2022 | $18,621 | $908,910 | $0 | $0 |
| 2021 | $18,024 | $882,440 | $87,500 | $794,940 |
| 2020 | $18,565 | $874,000 | $87,500 | $786,500 |
| 2019 | $17,884 | $826,510 | $87,500 | $739,010 |
| 2018 | $17,522 | $819,540 | $87,500 | $732,040 |
| 2017 | $2,296 | $35,000 | $0 | $0 |
| 2016 | $2,313 | $35,000 | $0 | $0 |
| 2015 | $2,332 | $35,000 | $0 | $0 |
Mortgage History
| Date | Status | Loan Amount | Loan Type |
|---|---|---|---|
| Open | $1,276,000 | New Conventional | |
| Closed | $1,276,000 | New Conventional | |
| Previous Owner | $250,000 | Credit Line Revolving | |
| Previous Owner | $510,400 | New Conventional | |
| Previous Owner | $728,480 | Adjustable Rate Mortgage/ARM |
Deed History
| Date | Type | Sale Price | Title Company |
|---|---|---|---|
| Warranty Deed | $1,595,000 | None Listed On Document | |
| Warranty Deed | $1,595,000 | None Listed On Document | |
| Warranty Deed | $925,000 | Stewart Title Guaranty Co | |
| Special Warranty Deed | $910,600 | Calatlantic Title Inc |
Similar Homes in the area
Source: BeachesMLS (Greater Fort Lauderdale)
MLS Number: F10467859
APN: 47-41-29-04-0050
- 11355 Horizon Rd
- 11545 Horizon Rd
- 11525 Watercrest Cir E
- 11010 Meridian Dr S
- 9210 Solstice Cir
- 11455 Solstice Cir
- 11475 Solstice Cir
- 9160 Meridian Dr E
- 11645 Solstice Cir
- 9149 Leon Cir E
- 9005 Vista Way
- 10850 Oceano Way
- 10855 Windward St
- 11748 Fortress Run
- 11812 Cantal Cir S
- 8870 Watercrest Cir W
- 10825 Pacifica Way
- 8825 Watercrest Cir E
- 10795 Windward St
- 9449 Vallen Ct
