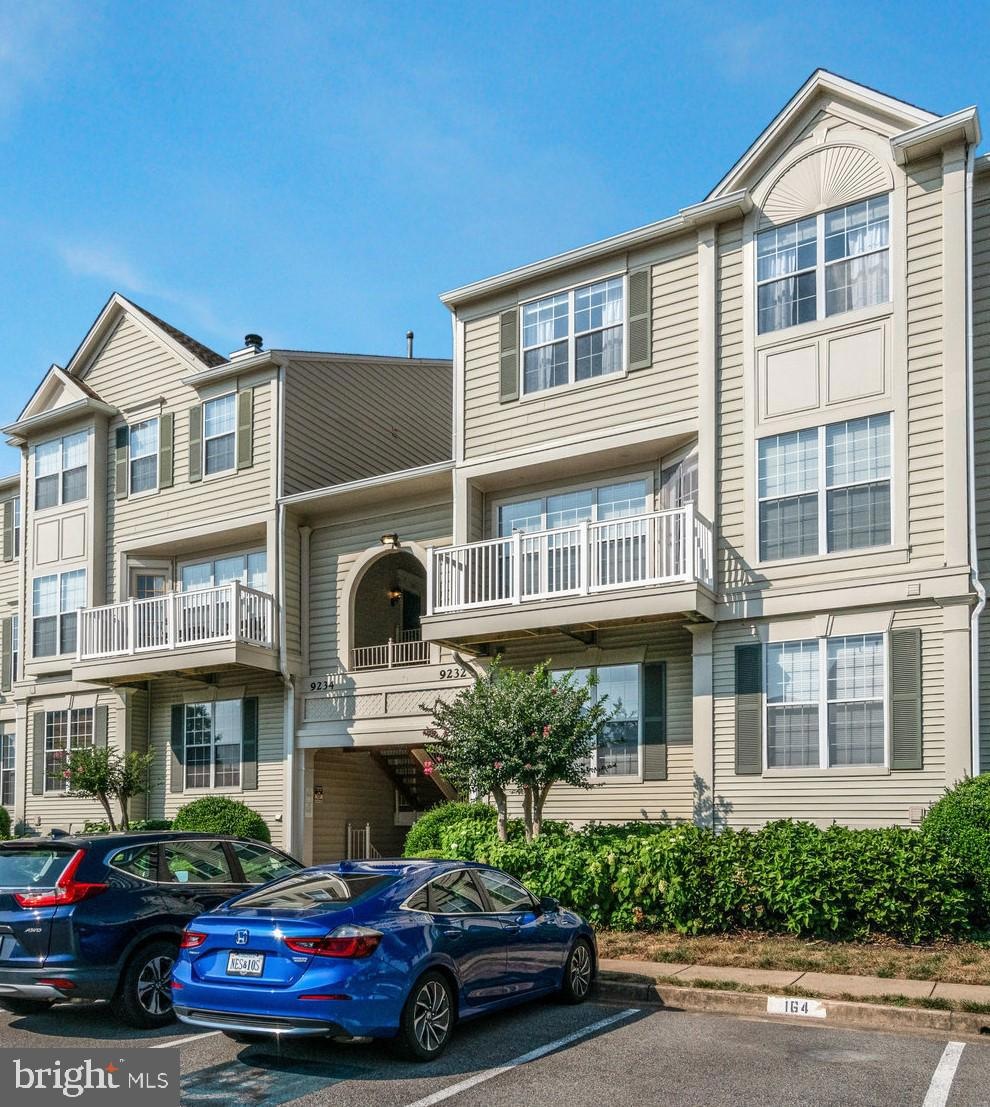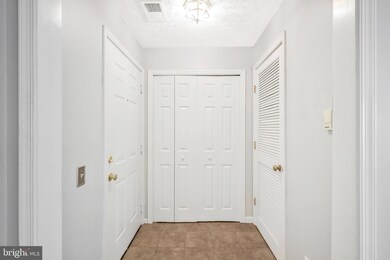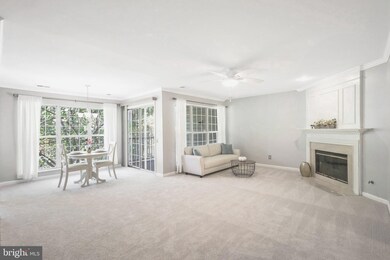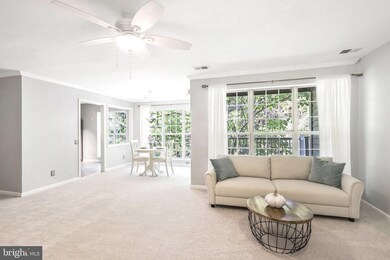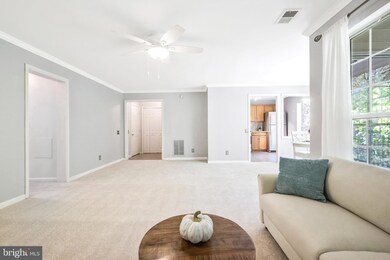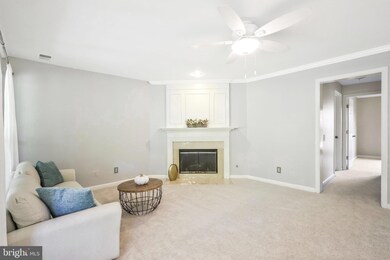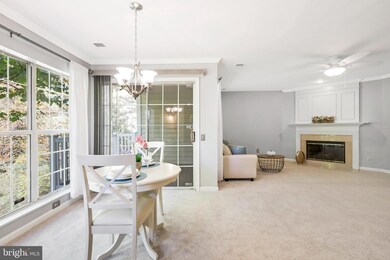
9236 Cardinal Forest Ln Unit 201 Lorton, VA 22079
Laurel Hill NeighborhoodHighlights
- Fitness Center
- Open Floorplan
- Clubhouse
- Laurel Hill Elementary School Rated A-
- Colonial Architecture
- Property is near a park
About This Home
As of December 2024This Beautiful Condominium is Move-In Ready! Featuring a New HVAC (2023) Large Eat-in Kitchen with refinished cabinets, Brand New Carpet throughout, 2 primary bedrooms both featuring walk-in closets and attached full bathrooms. The floor to ceiling windows throughout the condo floods this home with natural light! Open concept design with a gas fireplace is perfect for entertaining! Large balcony backs to woods giving you privacy to relax and enjoy your morning coffee, a good book, or dinner and drinks in the evening. Full-size washer and dryer in unit. The Gunston Corner Community offer 1 assigned parking space in front, plenty of open parking, a gym, community center/party room, outdoor swimming pool, as well as a BBQ area to relax outdoors within the community. Walk to shopping and restaurants nearby and the new Amazon Fresh less than a mile away! New Lidl, restaurants and shopping right up the street!. Great location for commuters with easy access to I95, Rt 123, Fort Belvoir, Fairfax County Pkwy, VRE Lorton Station, and a short drive to Springfield Metro station. Many opportunities to enjoy the local area and outdoors with Historic Old Town Occoquan, Laurel Hill Golf Club, Mason Neck Park, Pohick Park, and Occoquan Regional Park. Walk or bike to Miles of Biking, Hiking Trails are just outside of the community!
Property Details
Home Type
- Condominium
Est. Annual Taxes
- $3,770
Year Built
- Built in 1994
Lot Details
- Backs To Open Common Area
- Landscaped
- Backs to Trees or Woods
- Property is in very good condition
HOA Fees
- $306 Monthly HOA Fees
Home Design
- Colonial Architecture
- Vinyl Siding
Interior Spaces
- 1,063 Sq Ft Home
- Property has 1 Level
- Open Floorplan
- Fireplace With Glass Doors
- Fireplace Mantel
- Gas Fireplace
- Window Treatments
- Combination Dining and Living Room
- Flood Lights
Kitchen
- Eat-In Kitchen
- Built-In Microwave
- Dishwasher
- Upgraded Countertops
- Disposal
Flooring
- Carpet
- Ceramic Tile
Bedrooms and Bathrooms
- 2 Main Level Bedrooms
- En-Suite Primary Bedroom
- En-Suite Bathroom
- Walk-In Closet
- 2 Full Bathrooms
- Bathtub with Shower
Laundry
- Laundry Room
- Laundry on main level
- Dryer
- Washer
Parking
- Free Parking
- Lighted Parking
- Paved Parking
- Parking Lot
- 1 Assigned Parking Space
Outdoor Features
- Balcony
- Exterior Lighting
- Rain Gutters
Location
- Property is near a park
Schools
- South County High School
Utilities
- 90% Forced Air Heating and Cooling System
- Natural Gas Water Heater
- Public Septic
- Phone Available
- Cable TV Available
Listing and Financial Details
- Assessor Parcel Number 1073 05 9236B
Community Details
Overview
- Association fees include common area maintenance, custodial services maintenance, lawn maintenance, management, pool(s), sewer, snow removal, trash, water
- Low-Rise Condominium
- Gunston Corner Condos
- Gunston Corner Community
- Gunston Corner Subdivision
- Property Manager
Amenities
- Picnic Area
- Common Area
- Clubhouse
- Meeting Room
- Party Room
Recreation
- Fitness Center
- Community Pool
- Jogging Path
Pet Policy
- Pets Allowed
- Pet Size Limit
Security
- Security Service
Map
Home Values in the Area
Average Home Value in this Area
Property History
| Date | Event | Price | Change | Sq Ft Price |
|---|---|---|---|---|
| 12/11/2024 12/11/24 | Sold | $370,000 | 0.0% | $348 / Sq Ft |
| 11/01/2024 11/01/24 | For Sale | $370,000 | 0.0% | $348 / Sq Ft |
| 09/21/2022 09/21/22 | Rented | $1,950 | 0.0% | -- |
| 09/19/2022 09/19/22 | Under Contract | -- | -- | -- |
| 08/31/2022 08/31/22 | For Rent | $1,950 | -- | -- |
Tax History
| Year | Tax Paid | Tax Assessment Tax Assessment Total Assessment is a certain percentage of the fair market value that is determined by local assessors to be the total taxable value of land and additions on the property. | Land | Improvement |
|---|---|---|---|---|
| 2024 | $3,770 | $325,400 | $65,000 | $260,400 |
| 2023 | $3,369 | $298,530 | $60,000 | $238,530 |
| 2022 | $3,190 | $279,000 | $56,000 | $223,000 |
| 2021 | $3,179 | $270,870 | $54,000 | $216,870 |
| 2020 | $2,941 | $248,500 | $50,000 | $198,500 |
| 2019 | $2,783 | $235,150 | $47,000 | $188,150 |
| 2018 | $2,630 | $228,670 | $46,000 | $182,670 |
| 2017 | $2,505 | $215,730 | $43,000 | $172,730 |
| 2016 | $2,448 | $211,340 | $42,000 | $169,340 |
| 2015 | $2,359 | $211,340 | $42,000 | $169,340 |
| 2014 | $2,451 | $220,150 | $44,000 | $176,150 |
Mortgage History
| Date | Status | Loan Amount | Loan Type |
|---|---|---|---|
| Open | $270,000 | New Conventional | |
| Previous Owner | $166,300 | New Conventional | |
| Previous Owner | $152,900 | New Conventional | |
| Previous Owner | $70,000 | Credit Line Revolving |
Deed History
| Date | Type | Sale Price | Title Company |
|---|---|---|---|
| Deed | $370,000 | First American Title |
Similar Home in Lorton, VA
Source: Bright MLS
MLS Number: VAFX2208834
APN: 1073-05-9236B
- 8226 Bates Rd
- 9239 Lorton Valley Rd
- 8159 Gilroy Dr
- 8192 Douglas Fir Dr
- 8320 Dockray Ct
- 8089 Paper Birch Dr
- 9410 Dandelion Dr
- 9421 Dandelion Dr
- 9414 Dandelion Dr
- 9416 Dandelion Dr
- 9418 Dandelion Dr
- 9420 Dandelion Dr
- 9426 Dandelion Dr
- 9422 Dandelion Dr
- 8888 Calla Lily Ct
- 8191 Singleleaf Ln
- 8553 Barrow Furnace Ln
- 8897 White Orchid Place
- 8167 American Holly Rd
- 8859 Western Hemlock Way
