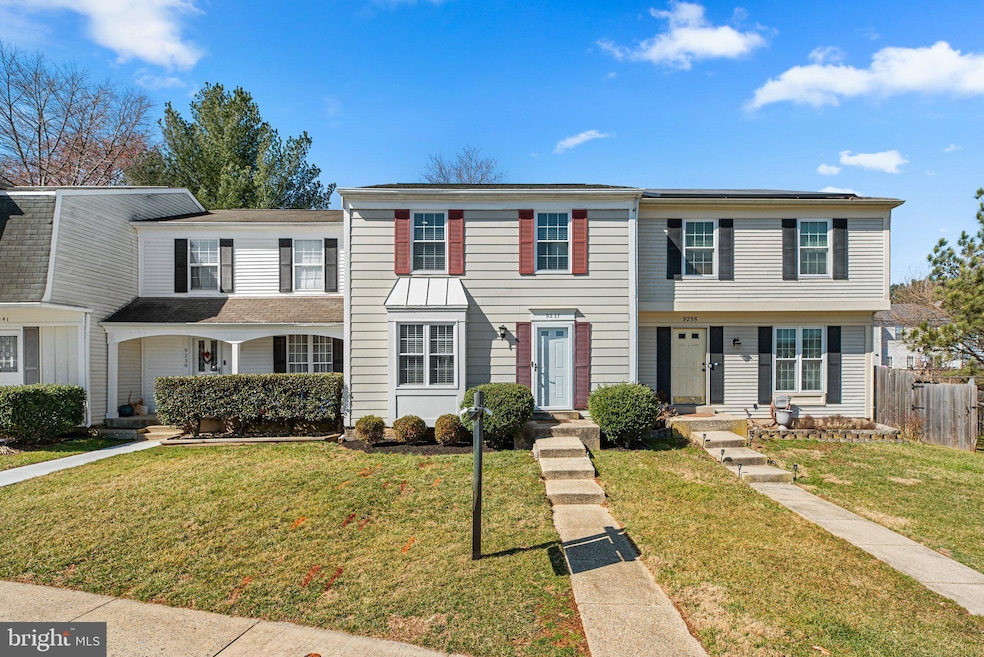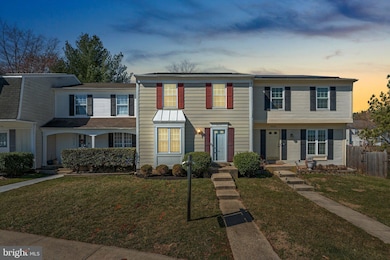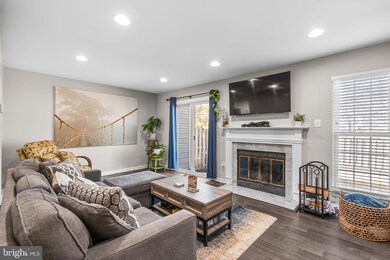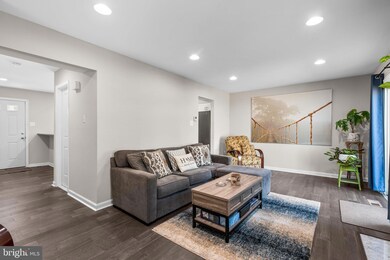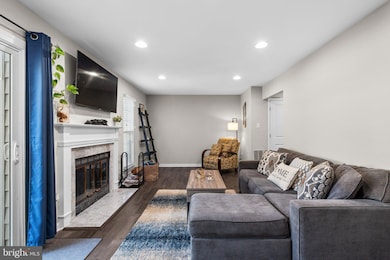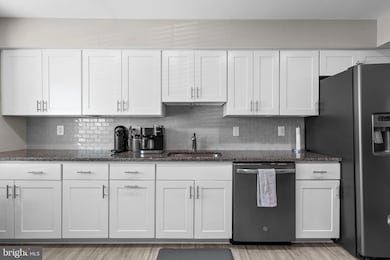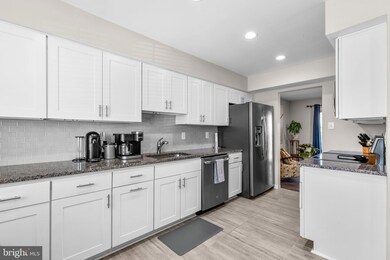
9237 Broadwater Dr Gaithersburg, MD 20879
Highlights
- Colonial Architecture
- Central Air
- Heat Pump System
- 1 Fireplace
- Property is Fully Fenced
About This Home
As of April 2025OFFERS DUE MONDAY, MAR 17 AT 6PM. Stunning updated townhome in the heart of Gaithersburg. Fully renovated in 2019, this 3-bedroom, 3.5-bathroom home boasts modern upgrades, stylish finishes, and thoughtful details throughout. Step inside to find a bright and airy living space, complete with windows (replaced in 2019) that fill the home with natural light. The inviting living room features a cozy wood-burning fireplace, perfect for relaxing evenings. The open-concept layout flows seamlessly into the dining area and beautifully updated kitchen. The upper level offers three spacious bedrooms, including a primary suite with ample closet space and an en-suite bath. The additional bedrooms provide flexibility for guests, a home office, or personal retreat. The fully finished lower level offers even more living space, featuring a spacious recreation room, a bonus room ideal for a home gym or office, a full bathroom, and a laundry room equipped with a commercial-grade washer and dryer (installed in 2023). Outside, enjoy a fenced backyard and patio, perfect for entertaining, gardening, or simply unwinding in your private outdoor space. Located in a peaceful neighborhood, this home is just minutes from parks, shopping, dining, and major commuter routes. Don't miss this incredible opportunity—schedule your showing today!
Townhouse Details
Home Type
- Townhome
Est. Annual Taxes
- $3,499
Year Built
- Built in 1984
Lot Details
- 1,921 Sq Ft Lot
- Property is Fully Fenced
- Wood Fence
HOA Fees
- $105 Monthly HOA Fees
Home Design
- Colonial Architecture
- Aluminum Siding
- Concrete Perimeter Foundation
Interior Spaces
- Property has 3 Levels
- 1 Fireplace
- Double Hung Windows
- Finished Basement
Kitchen
- Stove
- Microwave
- Ice Maker
- Dishwasher
- Disposal
Bedrooms and Bathrooms
- 3 Bedrooms
Laundry
- Dryer
- Washer
Parking
- Assigned parking located at #43, 43A
- Parking Lot
- 2 Assigned Parking Spaces
Schools
- Whetstone Elementary School
- Montgomery Village Middle School
- Watkins Mill High School
Utilities
- Central Air
- Heat Pump System
- Electric Water Heater
Community Details
- Goshen Village Subdivision
Listing and Financial Details
- Tax Lot 43
- Assessor Parcel Number 160902295486
Map
Home Values in the Area
Average Home Value in this Area
Property History
| Date | Event | Price | Change | Sq Ft Price |
|---|---|---|---|---|
| 04/02/2025 04/02/25 | Sold | $445,000 | +11.5% | $241 / Sq Ft |
| 03/17/2025 03/17/25 | Pending | -- | -- | -- |
| 03/12/2025 03/12/25 | For Sale | $399,000 | 0.0% | $216 / Sq Ft |
| 03/03/2021 03/03/21 | Rented | $1,950 | 0.0% | -- |
| 03/02/2021 03/02/21 | Off Market | $1,950 | -- | -- |
| 02/26/2021 02/26/21 | For Rent | $1,950 | 0.0% | -- |
| 02/04/2019 02/04/19 | Sold | $225,000 | 0.0% | $183 / Sq Ft |
| 10/15/2018 10/15/18 | For Sale | $224,900 | 0.0% | $183 / Sq Ft |
| 10/12/2018 10/12/18 | Off Market | $225,000 | -- | -- |
| 10/12/2018 10/12/18 | For Sale | $224,900 | 0.0% | $183 / Sq Ft |
| 10/11/2018 10/11/18 | Price Changed | $224,900 | +2.2% | $183 / Sq Ft |
| 10/11/2018 10/11/18 | For Sale | $220,000 | -- | $179 / Sq Ft |
Tax History
| Year | Tax Paid | Tax Assessment Tax Assessment Total Assessment is a certain percentage of the fair market value that is determined by local assessors to be the total taxable value of land and additions on the property. | Land | Improvement |
|---|---|---|---|---|
| 2024 | $3,499 | $273,000 | $0 | $0 |
| 2023 | $3,308 | $258,000 | $120,000 | $138,000 |
| 2022 | $3,122 | $253,267 | $0 | $0 |
| 2021 | $3,022 | $248,533 | $0 | $0 |
| 2020 | $2,256 | $243,800 | $120,000 | $123,800 |
| 2019 | $2,229 | $242,400 | $0 | $0 |
| 2018 | $2,210 | $241,000 | $0 | $0 |
| 2017 | $2,075 | $239,600 | $0 | $0 |
| 2016 | -- | $220,033 | $0 | $0 |
| 2015 | $2,264 | $200,467 | $0 | $0 |
| 2014 | $2,264 | $180,900 | $0 | $0 |
Mortgage History
| Date | Status | Loan Amount | Loan Type |
|---|---|---|---|
| Open | $436,939 | FHA | |
| Closed | $436,939 | FHA | |
| Previous Owner | $218,000 | New Conventional | |
| Previous Owner | $213,750 | New Conventional | |
| Previous Owner | $350,000 | Stand Alone Refi Refinance Of Original Loan | |
| Previous Owner | $245,200 | Adjustable Rate Mortgage/ARM | |
| Previous Owner | $61,300 | Stand Alone Second |
Deed History
| Date | Type | Sale Price | Title Company |
|---|---|---|---|
| Deed | $445,000 | Old Republic National Title In | |
| Deed | $445,000 | Old Republic National Title In | |
| Deed | $225,000 | Heritage Title Co Inc | |
| Deed | $306,500 | -- |
Similar Homes in Gaithersburg, MD
Source: Bright MLS
MLS Number: MDMC2168846
APN: 09-02295486
- 9201 Centerway Rd
- 9312 Judge Place
- 13 Harkness Ct
- 9301 Gunpowder Place
- 9114 Centerway Rd
- 9208 Sandy Lake Cir
- 19169 Brooke Grove Ct
- 18941 Diary Rd
- 19117 Brooke Grove Ct
- 18941 Whetstone Cir
- 9536 Whetstone Dr
- 18932 Diary Rd
- 19528 Taverney Dr
- 18821 Creeper Ln
- 19551 Sol Place
- 19537 Sol Place
- 9658 Kanfer Ct
- 19422 Transhire Rd
- 18944 Quail Valley Blvd
- 9623 Tall Oaks Rd
