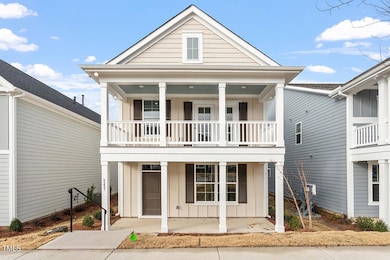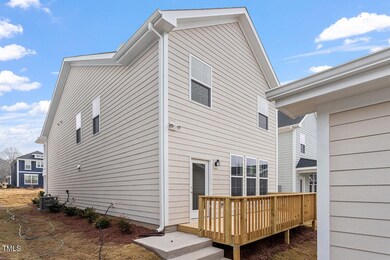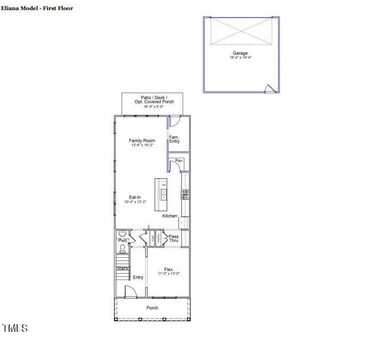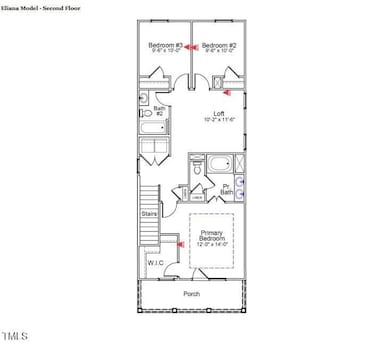
9237 Kitchin Farms Way Unit 429 Wake Forest, NC 27587
Estimated payment $2,848/month
Highlights
- Under Construction
- Open Floorplan
- Deck
- Sanford Creek Elementary School Rated A-
- Clubhouse
- Charleston Architecture
About This Home
Ready for Immediate Occupancy - This Charleston-inspired home at The Preserve at Kitchin Farms beautifully captures southern charm with its inviting double-stacked porches and thoughtfully designed features. Enjoy the convenience of a separate family entry and a flexible first-floor space, perfect for a home office or guest room.The gourmet kitchen is a chef's dream, featuring a gas cooktop, cabinet-mounted hood, spacious walk-in pantry, and a stylish butler's pantry with ample cabinetry. The sleek air fryer setting enhances both elegance and functionality, optimizing counter space and storage.Upstairs, an open loft provides versatile space for a second living area, home office, or playroom. The primary suite offers a luxurious retreat, complete with its own private balcony and a sophisticated box ceiling that adds height and light. A spacious walk-in closet and en suite bathroom with double sinks, a 5-foot walk-in shower with a glass enclosure, linen closet, and private water closet complete the suite. Two additional bedrooms, a hall bathroom, and a laundry closet finish off the upper level.Outside, a covered deck provides the perfect space to relax and enjoy low-maintenance living. Nestled in a well-established community, this energy-efficient home at The Preserve at Kitchin Farms is located just 8 minutes from I-540, on the border of Raleigh and Wake Forest. Experience the best of both worlds—easy access to city events and the historic charm of Wake Forest.Visit Us Today!!!Our model home is located at 3100 Thurman Dairy Loop, Wake Forest, NC 27587.Stop by for more information and take advantage of our current offer: This home offers a stainless-steel side-by-side refrigerator/freezer, and a top-load washer/dryer and ''up to'' $18,500 in closing cost assistance with the use of our preferred lender, Silverton Mortgage, and closing attorney, Moore & Alphin. $5,000 Agent Bonus NOW APPLICABLE FOR CLOSE OUT HOMES!Incentives are subject to change without notice.For more information on current incentives and move-in packages, call today to schedule your appointment!Mungo Homes (803) 749-9000New Home Advisor: Yvonne Taylor202-981-1737ytaylor@mungo.com
Open House Schedule
-
Friday, April 25, 202510:00 am to 4:00 pm4/25/2025 10:00:00 AM +00:004/25/2025 4:00:00 PM +00:00$5,000 Agent Bonus NOW APPLICABLE FOR CLOSE OUT HOMES! Model: 3100 Thurman Dairy Loop, Wake Forest, NC 27587. Up to $18,500 CC w/lender & attorney, Appliance Package, and 2" Faux Wooden BlindsAdd to Calendar
-
Saturday, April 26, 202510:00 am to 4:00 pm4/26/2025 10:00:00 AM +00:004/26/2025 4:00:00 PM +00:00$5,000 Agent Bonus NOW APPLICABLE FOR CLOSE OUT HOMES! Model: 3100 Thurman Dairy Loop, Wake Forest, NC 27587. Up to $18,500 CC w/lender & attorney, Appliance Package, and 2" Faux Wooden BlindsAdd to Calendar
Home Details
Home Type
- Single Family
Year Built
- Built in 2024 | Under Construction
HOA Fees
- $90 Monthly HOA Fees
Parking
- 2 Car Detached Garage
- Garage Door Opener
- 2 Open Parking Spaces
Home Design
- Charleston Architecture
- Slab Foundation
- Frame Construction
- Architectural Shingle Roof
- Board and Batten Siding
Interior Spaces
- 1,878 Sq Ft Home
- 2-Story Property
- Open Floorplan
- Coffered Ceiling
- Smooth Ceilings
- High Ceiling
- Mud Room
- Family Room
- Loft
- Pull Down Stairs to Attic
Kitchen
- Eat-In Kitchen
- Butlers Pantry
- Gas Cooktop
- Microwave
- Plumbed For Ice Maker
- Dishwasher
- Stainless Steel Appliances
- Kitchen Island
- Granite Countertops
- Quartz Countertops
Flooring
- Carpet
- Ceramic Tile
- Luxury Vinyl Tile
Bedrooms and Bathrooms
- 3 Bedrooms
- Shower Only
- Walk-in Shower
Laundry
- Laundry Room
- Laundry in Hall
- Laundry on upper level
Outdoor Features
- Deck
- Covered patio or porch
- Rain Gutters
Schools
- Sanford Creek Elementary School
- Wake Forest Middle School
- Wake Forest High School
Utilities
- Forced Air Zoned Heating and Cooling System
- Heating System Uses Natural Gas
- Tankless Water Heater
- Gas Water Heater
Additional Features
- Handicap Accessible
- 3,746 Sq Ft Lot
Listing and Financial Details
- Home warranty included in the sale of the property
- Assessor Parcel Number 429
Community Details
Overview
- Association fees include road maintenance
- Real Manage Association, Phone Number (866) 473-2573
- Built by Mungo Homes
- The Preserve At Kitchin Farms Subdivision, Eliana D Floorplan
Amenities
- Clubhouse
Recreation
- Community Pool
Map
Home Values in the Area
Average Home Value in this Area
Property History
| Date | Event | Price | Change | Sq Ft Price |
|---|---|---|---|---|
| 04/16/2025 04/16/25 | Price Changed | $419,000 | -0.2% | $223 / Sq Ft |
| 03/28/2025 03/28/25 | Price Changed | $420,000 | -2.1% | $224 / Sq Ft |
| 03/17/2025 03/17/25 | Price Changed | $429,000 | -4.5% | $228 / Sq Ft |
| 11/19/2024 11/19/24 | Price Changed | $449,000 | -0.2% | $239 / Sq Ft |
| 10/01/2024 10/01/24 | Price Changed | $450,000 | -0.7% | $240 / Sq Ft |
| 09/06/2024 09/06/24 | For Sale | $453,281 | -- | $241 / Sq Ft |
Similar Homes in Wake Forest, NC
Source: Doorify MLS
MLS Number: 10051120
- 9237 Kitchin Farms Way Unit 429
- 9301 Kitchin Farms Way Unit 433
- 9249 Kitchin Farms Way Unit 432
- 9221 Kitchin Farms Way Unit 425
- 9228 Kitchin Farms Way Unit 412
- 9349 Kitchin Farms Way Unit 463
- 9200 Leaning Post Rd Unit 451
- 9204 Leaning Post Rd Unit 450
- 9212 Leaning Post Rd Unit 448
- 9216 Leaning Post Rd Unit 447
- 9229 Kitchin Farms Way Unit 427
- 9228 Leaning Post Rd Unit 445
- 2981 Thurman Dairy Loop
- 3021 Polanski Dr
- 3124 Gross Ave
- 9504 Dumas Ct
- 5301 Night Heron Dr
- 5317 Chimney Swift Dr
- 9500 Ligon Mill Rd
- 3100 Lariat Ridge Dr






