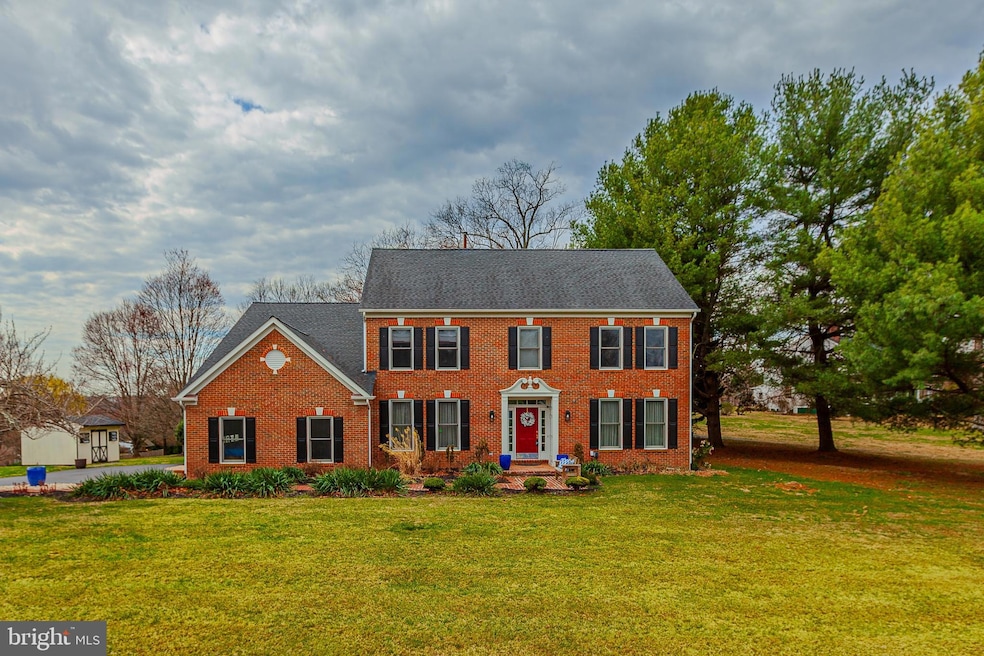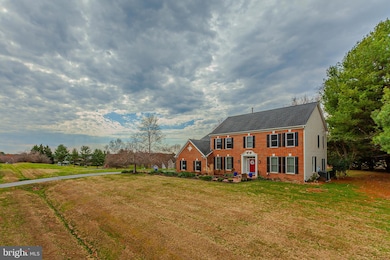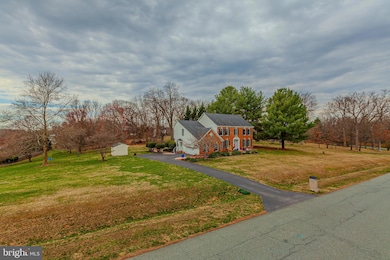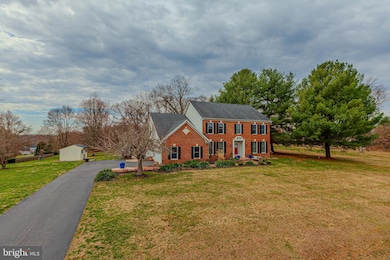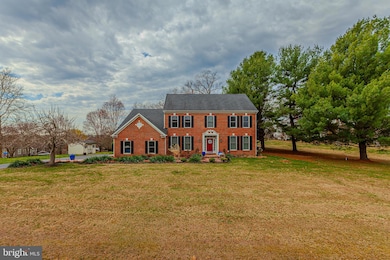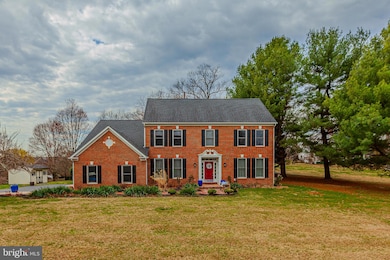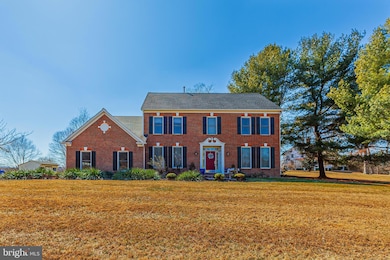
9238 English Meadow Way Gaithersburg, MD 20882
Estimated payment $6,280/month
Highlights
- Eat-In Gourmet Kitchen
- Open Floorplan
- Private Lot
- Laytonsville Elementary School Rated A-
- Colonial Architecture
- Cathedral Ceiling
About This Home
This spectacular colonial home boasts over 5,000 total square feet and sits on a picturesque corner lot that holds just over two pristine acres. Located in sought after Overlook Hills, this stunning property features an impressive main level floor plan that features a welcoming two story foyer, a relaxing living room, a large dining room, a private office/study, a convenient mud room/laundry room, and a beautiful gourmet kitchen with island that opens to an enormous family room with vaulted ceilings and fireplace! The upper level holds three sizable guest rooms, two recently remodeled full bathrooms, and a primary suite complete with walk in closet and a recently updated, luxurious en-suite bathroom! A finished lower level with walk-up to the backyard provides a tremendous space that includes an additional full bathroom, guest room, secondary kitchen area, large recreation room, space for gym, and plenty of storage space! The perfect, oasis-like backyard can be enjoyed from a relaxing sunroom, a private deck, or a spacious patio! Plenty of green space is perfect for entertainment and holds a putting green to improve your golf game, a shed for storage, and offers great space for gardening! This great Gaithersburg location provides close proximity to area schools, shopping, and major commuter routes! Recent updates include roof (2017) - Siding/downspouts (2017) - Upper level bathrooms/powder room (2021) - Patio (2022) - HVAC (1 zone in 2023) - Water pump (2023)- Washer/Dryer (2024) - Kitchen hardwood (2020) - Sump pump (2023)- Basement carpet (2025) - Come quickly!
Home Details
Home Type
- Single Family
Est. Annual Taxes
- $10,054
Year Built
- Built in 1994
Lot Details
- 2.04 Acre Lot
- Landscaped
- Private Lot
- Premium Lot
- Corner Lot
- Level Lot
- Cleared Lot
- Back, Front, and Side Yard
- Property is in excellent condition
- Property is zoned RE2
Parking
- 2 Car Direct Access Garage
- Side Facing Garage
- Garage Door Opener
- Driveway
Home Design
- Colonial Architecture
- Bump-Outs
- Slab Foundation
- Poured Concrete
- Frame Construction
- Blown-In Insulation
- Architectural Shingle Roof
- Vinyl Siding
- Brick Front
- Concrete Perimeter Foundation
- Copper Plumbing
- CPVC or PVC Pipes
- Asphalt
Interior Spaces
- Property has 3 Levels
- Open Floorplan
- Built-In Features
- Chair Railings
- Crown Molding
- Cathedral Ceiling
- Ceiling Fan
- Recessed Lighting
- 1 Fireplace
- Double Pane Windows
- Window Treatments
- Family Room Off Kitchen
- Dining Area
- Garden Views
- Laundry on main level
- Attic
Kitchen
- Eat-In Gourmet Kitchen
- Breakfast Area or Nook
- Kitchen Island
- Upgraded Countertops
Flooring
- Wood
- Carpet
- Ceramic Tile
Bedrooms and Bathrooms
- 4 Bedrooms
- En-Suite Bathroom
- Walk-In Closet
- Soaking Tub
- Bathtub with Shower
- Walk-in Shower
Finished Basement
- Heated Basement
- Basement Fills Entire Space Under The House
- Walk-Up Access
- Connecting Stairway
- Interior and Side Basement Entry
- Basement with some natural light
Outdoor Features
- Patio
- Exterior Lighting
- Shed
- Porch
Utilities
- Forced Air Zoned Heating and Cooling System
- Cooling System Utilizes Natural Gas
- Well
- Natural Gas Water Heater
- Septic Tank
Community Details
- No Home Owners Association
- Overlook Hills Subdivision
Listing and Financial Details
- Tax Lot 71
- Assessor Parcel Number 160103016616
Map
Home Values in the Area
Average Home Value in this Area
Tax History
| Year | Tax Paid | Tax Assessment Tax Assessment Total Assessment is a certain percentage of the fair market value that is determined by local assessors to be the total taxable value of land and additions on the property. | Land | Improvement |
|---|---|---|---|---|
| 2024 | $10,054 | $817,433 | $0 | $0 |
| 2023 | $8,213 | $720,300 | $211,600 | $508,700 |
| 2022 | $7,551 | $693,767 | $0 | $0 |
| 2021 | $6,874 | $667,233 | $0 | $0 |
| 2020 | $6,874 | $640,700 | $211,600 | $429,100 |
| 2019 | $6,855 | $640,700 | $211,600 | $429,100 |
| 2018 | $6,859 | $640,700 | $211,600 | $429,100 |
| 2017 | $7,648 | $699,300 | $0 | $0 |
| 2016 | -- | $670,367 | $0 | $0 |
| 2015 | $6,955 | $641,433 | $0 | $0 |
| 2014 | $6,955 | $612,500 | $0 | $0 |
Property History
| Date | Event | Price | Change | Sq Ft Price |
|---|---|---|---|---|
| 04/01/2025 04/01/25 | Price Changed | $975,000 | -5.3% | $207 / Sq Ft |
| 03/06/2025 03/06/25 | For Sale | $1,030,000 | +72.5% | $218 / Sq Ft |
| 04/18/2016 04/18/16 | Sold | $597,000 | -0.5% | $130 / Sq Ft |
| 03/17/2016 03/17/16 | Pending | -- | -- | -- |
| 03/10/2016 03/10/16 | Price Changed | $599,999 | -3.2% | $130 / Sq Ft |
| 02/11/2016 02/11/16 | For Sale | $619,999 | -- | $134 / Sq Ft |
Deed History
| Date | Type | Sale Price | Title Company |
|---|---|---|---|
| Deed | $597,000 | Express Title Company | |
| Deed | $578,200 | -- | |
| Deed | $416,775 | -- | |
| Deed | $227,250 | -- |
Mortgage History
| Date | Status | Loan Amount | Loan Type |
|---|---|---|---|
| Open | $537,300 | New Conventional | |
| Previous Owner | $240,000 | Credit Line Revolving | |
| Previous Owner | $333,400 | No Value Available |
Similar Homes in Gaithersburg, MD
Source: Bright MLS
MLS Number: MDMC2166472
APN: 01-03016616
- 9513 Huntmaster Rd
- 9117 Goshen Valley Dr
- 9105 Goshen Valley Dr
- 9408 Thornedike Dr
- 8632 Stableview Ct
- 8613 Augusta Farm Ln
- 20931 Goshen Rd
- 9710 Wightman Rd
- 10152 Sycamore Hollow Ln
- 20712 Aspenwood Ln
- 21112 Kaul Ln
- 9423 Chadburn Place
- 9377 Chadburn Place
- 20901 Lochaven Ct
- 9287 Chadburn Place
- 9505 Dunbrook Ct
- 9269 Chadburn Place
- 9317 Jarrett Ct
- 8204 Goodhurst Dr
- 20636 Highland Hall Dr
