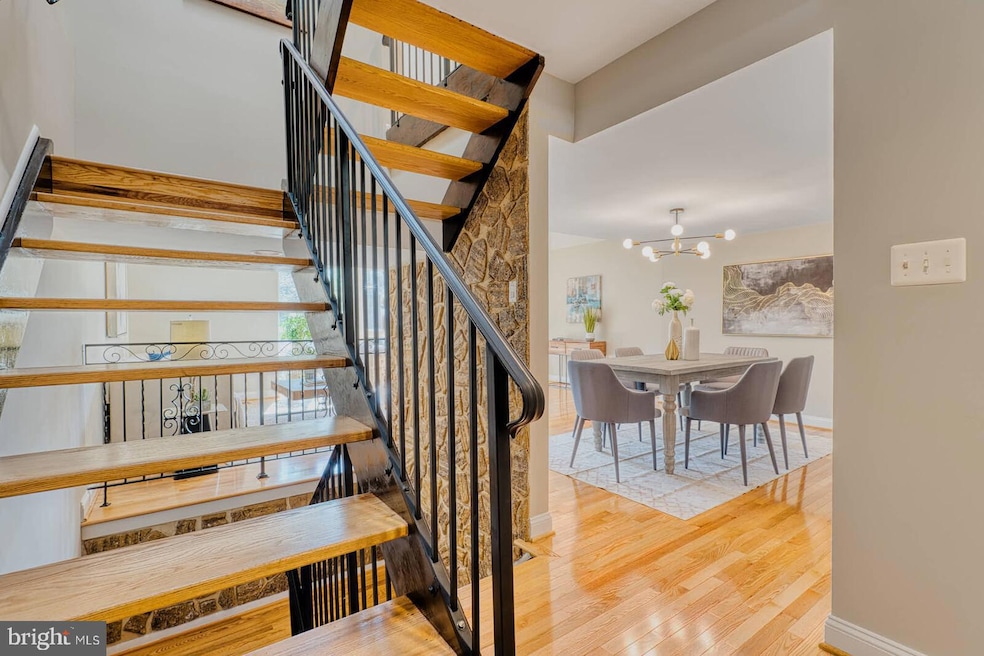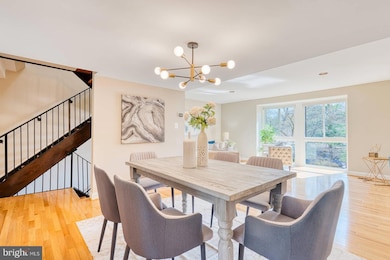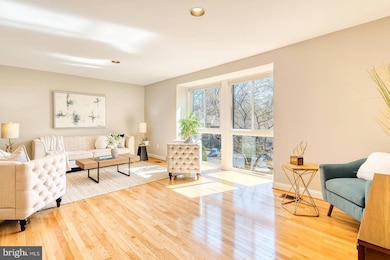
9238 Three Oaks Dr Silver Spring, MD 20901
Silver Spring Park NeighborhoodEstimated payment $4,373/month
Highlights
- Contemporary Architecture
- Recreation Room
- Attic
- Highland View Elementary School Rated A
- Wood Flooring
- Upgraded Countertops
About This Home
Welcome to 9238 Three Oaks Dr, a beautifully updated townhome in the desirable Sligo Park Hills community. The kitchen, located off the foyer, features stainless steel appliances, granite countertops, and a sliding glass door that leads to a fenced-in patio. The open concept dining and living room, flooded with natural light from the floor to ceiling windows, features recently replaced hardwood flooring that extends to the upper level. An open riser staircase, illuminated by the skylight above, leads to the upper level. The primary bedroom offers beautiful hardwood floors, a walk-in closet, and a private balcony perfect for relaxing. Updated primary bathroom has ceramic tile flooring, a walk-in shower, and a skylight for natural light. Two additional spacious bedrooms are on the upper level with floor to ceiling windows. The second full bathroom is on the upper level, located off the hallway, with ceramic tile flooring and a beautiful tub/shower. A pull-down staircase in the hallway provides access to the attic for extra storage. The staircase leading to the lower level has stone paneled walls, providing for an elegant look. The recreation room in the lower level has a sliding glass door that leads to the private fenced in patio in the backyard. Also in the lower level is a laundry and storage room with built-in shelving. Great location! Just a short distance to Sligo Creek Park, Downtown Silver Spring, 495, Silver Spring Metro Station (Red Line) and the future Purple Line Metro Station less than a mile away. (HVAC - 2018) (windows replaced - 2015) (hardwood floors replaced -2015) (primary bathroom remodel - 2015) (second full bathroom remodel - 2023)
Townhouse Details
Home Type
- Townhome
Est. Annual Taxes
- $5,594
Year Built
- Built in 1967
Lot Details
- 1,250 Sq Ft Lot
- Back Yard Fenced
- Property is in very good condition
HOA Fees
- $223 Monthly HOA Fees
Home Design
- Contemporary Architecture
- Brick Exterior Construction
- Block Foundation
- Shingle Roof
Interior Spaces
- Property has 3 Levels
- Ceiling Fan
- Skylights
- Recessed Lighting
- Double Pane Windows
- Replacement Windows
- Sliding Doors
- Combination Dining and Living Room
- Recreation Room
- Storage Room
- Attic
Kitchen
- Electric Oven or Range
- Microwave
- Dishwasher
- Stainless Steel Appliances
- Upgraded Countertops
- Disposal
Flooring
- Wood
- Ceramic Tile
- Vinyl
Bedrooms and Bathrooms
- 3 Bedrooms
- En-Suite Primary Bedroom
- En-Suite Bathroom
- Walk-In Closet
- Bathtub with Shower
- Walk-in Shower
Laundry
- Laundry Room
- Dryer
- Washer
Partially Finished Basement
- Heated Basement
- Walk-Out Basement
- Shelving
- Laundry in Basement
- Basement with some natural light
Home Security
Parking
- 1 Open Parking Space
- 1 Parking Space
- Parking Lot
- 1 Assigned Parking Space
Outdoor Features
- Balcony
- Patio
- Exterior Lighting
Schools
- Highland View Elementary School
- Silver Spring International Middle School
- Northwood High School
Utilities
- Forced Air Heating and Cooling System
- Electric Water Heater
Listing and Financial Details
- Tax Lot 32
- Assessor Parcel Number 161301053936
Community Details
Overview
- Association fees include common area maintenance, pool(s), snow removal
- Three Oaks HOA
- Sligo Park Hills Th Subdivision
Recreation
- Community Playground
- Community Pool
Security
- Storm Doors
Map
Home Values in the Area
Average Home Value in this Area
Tax History
| Year | Tax Paid | Tax Assessment Tax Assessment Total Assessment is a certain percentage of the fair market value that is determined by local assessors to be the total taxable value of land and additions on the property. | Land | Improvement |
|---|---|---|---|---|
| 2024 | $5,594 | $440,700 | $200,000 | $240,700 |
| 2023 | $4,757 | $429,567 | $0 | $0 |
| 2022 | $3,373 | $418,433 | $0 | $0 |
| 2021 | $8,769 | $407,300 | $200,000 | $207,300 |
| 2020 | $5,220 | $388,700 | $0 | $0 |
| 2019 | $4,989 | $370,100 | $0 | $0 |
| 2018 | $4,769 | $351,500 | $200,000 | $151,500 |
| 2017 | $4,707 | $345,900 | $0 | $0 |
| 2016 | -- | $340,300 | $0 | $0 |
| 2015 | $3,315 | $334,700 | $0 | $0 |
| 2014 | $3,315 | $334,700 | $0 | $0 |
Property History
| Date | Event | Price | Change | Sq Ft Price |
|---|---|---|---|---|
| 04/15/2025 04/15/25 | Price Changed | $660,000 | -5.7% | $370 / Sq Ft |
| 04/03/2025 04/03/25 | For Sale | $700,000 | +86.7% | $392 / Sq Ft |
| 01/28/2014 01/28/14 | Sold | $375,000 | -6.3% | $263 / Sq Ft |
| 01/05/2014 01/05/14 | Pending | -- | -- | -- |
| 12/08/2013 12/08/13 | For Sale | $400,000 | -- | $280 / Sq Ft |
Deed History
| Date | Type | Sale Price | Title Company |
|---|---|---|---|
| Deed | $375,000 | Fidelity Natl Title Ins Co | |
| Deed | $175,000 | -- |
Similar Homes in the area
Source: Bright MLS
MLS Number: MDMC2172488
APN: 13-01053936
- 9238 Three Oaks Dr
- 9201 Three Oaks Dr
- 122 Hamilton Ave
- 9202 Worth Ave
- 201 Franklin Ave
- 411 Pershing Dr
- 9123 Eton Rd
- 3 Melbourne Ave
- 420 Greenbrier Dr
- 9138 Eton Rd
- 507 Ellsworth Dr
- 9207 Summit Rd
- 605 Dartmouth Ave
- 8720 Manchester Rd Unit 4
- 8907 Flower Ave
- 9207 Whitney St
- 8601 Manchester Rd Unit 217
- 9704 Hastings Dr
- 8715 Bradford Rd
- 9707 Fairway Ave






