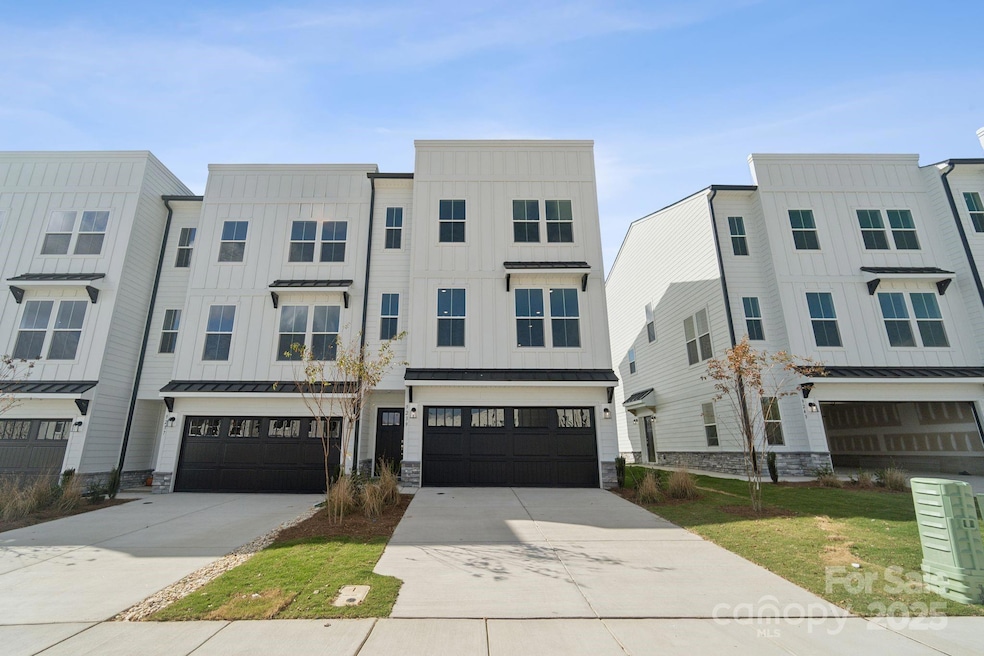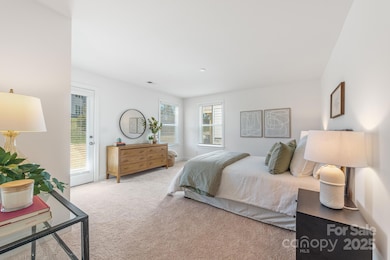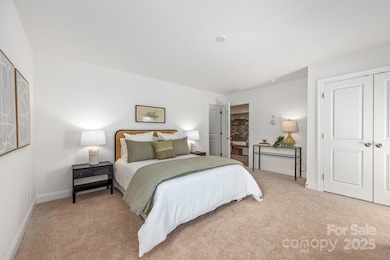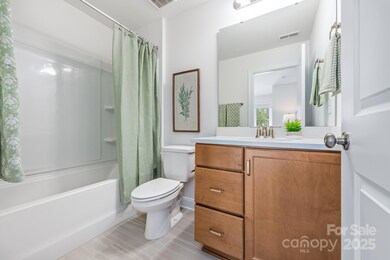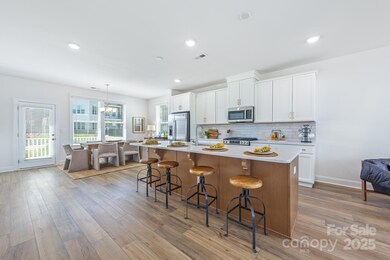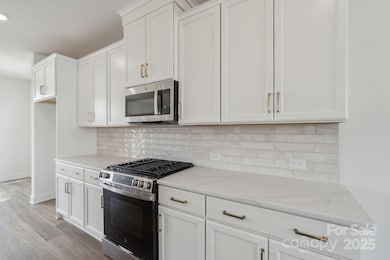
9239 Delancey Ln NW Concord, NC 28027
Estimated payment $3,403/month
Highlights
- New Construction
- Open Floorplan
- Modern Architecture
- Cox Mill Elementary School Rated A
- Deck
- End Unit
About This Home
REDUCED OVER $40,000! Desirable Christenbury Area of Concord and an END unit! Truly walkable to grocery, restaurants and more. Main living level is completely open with enormous great room, kitchen w abundance of cabinets and upgraded quartz countertops, with huge island, walk-in pantry and gas range plus large dining area that opens to a deck. Large owner's suite with 2 ample walk-in closets, double sinks, large shower with seat, 2 car garage and private driveway plus an oversized bedroom and private bath on 1st floor - We've installed window blinds and a Refrigerator to make this move-in ready! *ASK ABOUT $0 DOWN W NO MORTGAGE INSURANCE PLUS $23,000 CLOSING COST CREDIT* *Must be primary residence.
Listing Agent
JPO Residential Realty LLC Brokerage Email: kimberlyarowell@gmail.com License #73636
Townhouse Details
Home Type
- Townhome
Year Built
- Built in 2024 | New Construction
Lot Details
- End Unit
- Lawn
HOA Fees
- $179 Monthly HOA Fees
Parking
- 2 Car Garage
- Front Facing Garage
- Garage Door Opener
- Driveway
- 2 Open Parking Spaces
Home Design
- Modern Architecture
- Slab Foundation
- Metal Roof
- Stone Veneer
Interior Spaces
- 3-Story Property
- Open Floorplan
- Insulated Windows
Kitchen
- Self-Cleaning Oven
- Indoor Grill
- Gas Range
- Microwave
- Plumbed For Ice Maker
- Dishwasher
- Kitchen Island
- Disposal
Flooring
- Tile
- Vinyl
Bedrooms and Bathrooms
- 4 Bedrooms | 1 Main Level Bedroom
- Walk-In Closet
- Low Flow Plumbing Fixtures
Outdoor Features
- Deck
- Patio
Schools
- Cox Mill Elementary School
- Harris Road Middle School
- Cox Mill High School
Utilities
- Forced Air Heating and Cooling System
- Heating System Uses Natural Gas
- Underground Utilities
- Cable TV Available
Listing and Financial Details
- Assessor Parcel Number 45894800420000
Community Details
Overview
- Cusick Company Association, Phone Number (704) 544-7779
- Built by JP Orleans
- Christenbury Greene Subdivision, Finley Floorplan
- Mandatory home owners association
Amenities
- Picnic Area
Recreation
- Community Playground
- Trails
Map
Home Values in the Area
Average Home Value in this Area
Property History
| Date | Event | Price | Change | Sq Ft Price |
|---|---|---|---|---|
| 04/04/2025 04/04/25 | Price Changed | $489,990 | -1.0% | $209 / Sq Ft |
| 03/30/2025 03/30/25 | Price Changed | $495,000 | -1.0% | $211 / Sq Ft |
| 03/16/2025 03/16/25 | For Sale | $499,990 | -- | $213 / Sq Ft |
Similar Homes in Concord, NC
Source: Canopy MLS (Canopy Realtor® Association)
MLS Number: 4234338
- 2124 Barrowcliffe Dr NW
- 2146 Barrowcliffe Dr NW
- 2254 Donnington Ln NW
- 9503 Rocky Spring Ct NW
- 9622 Harvest Pond Dr NW
- 2251 Barrowcliffe Dr NW
- 11317 Trailside Rd NW
- 2415 Christenbury Hall Dr NW
- 9927 Clarkes View Place NW
- 3155 Golden Dale Ln
- 3138 Golden Dale Ln
- 3553 Calpella Ct
- 3005 Golden Dale Ln
- 3820 Millstream Ridge Dr
- 10421 Dominion Village Dr
- 3426 Dominion Green Dr
- 2919 Bridgeville Ln
- 1725 Aspire St
- 1419 Newell Towns Ln
- 2315 Doby Creek Ln Unit 77
