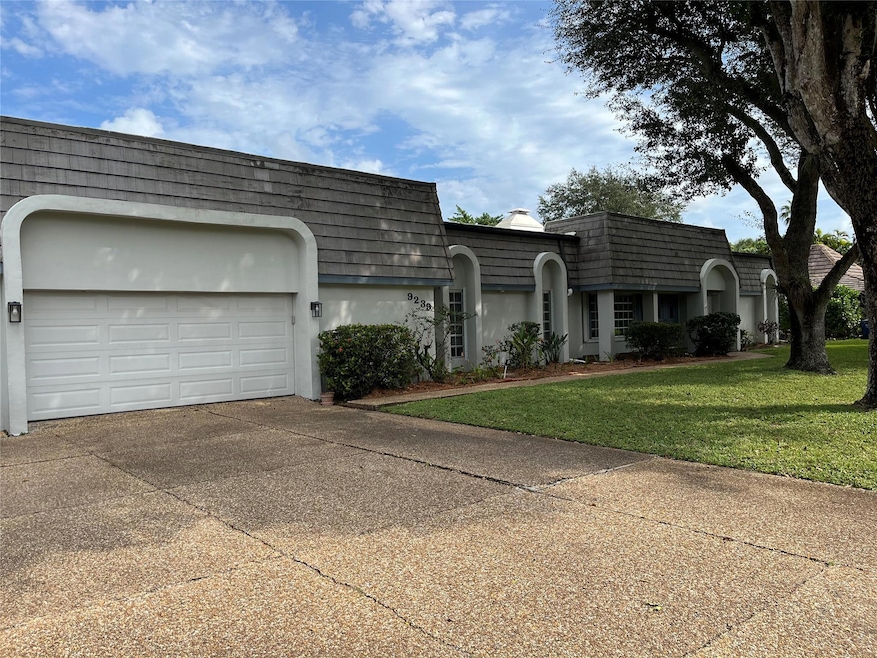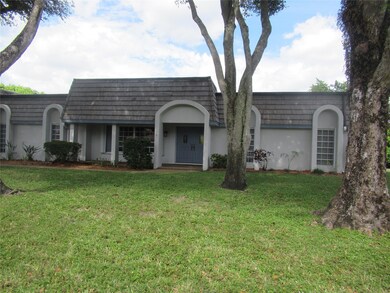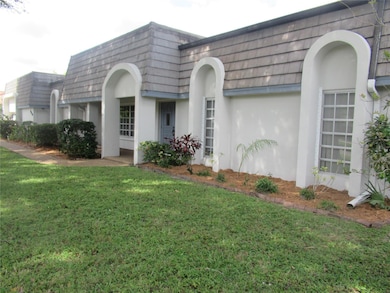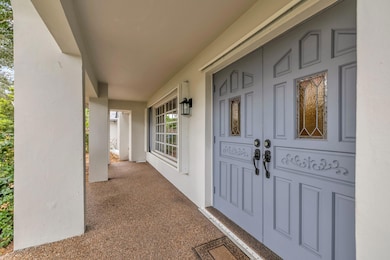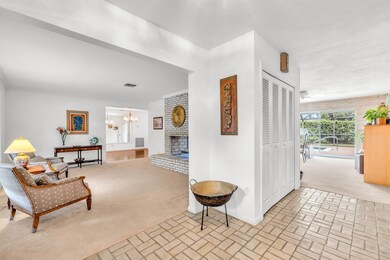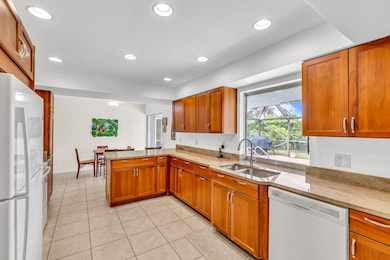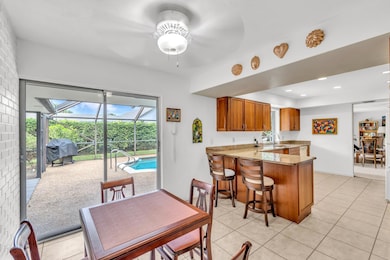
9239 NW 14th Ct Coral Springs, FL 33071
Ramblewood NeighborhoodHighlights
- Private Pool
- Garden View
- Fireplace
- Roman Tub
- Formal Dining Room
- Hurricane or Storm Shutters
About This Home
As of December 2024LARGE CUSTOM HOME PERFECT FOR A MULTIGENERATION FAMILY. 5 bedrooms, 4 baths, featuring 3 Master bedrooms. Master Suite with fireplace, sitting room, handicap accessible bathroom, and 2 additional Master suites. Triple split floor plan. Formal Living and Dining rooms; large Florida Room with two way fireplace; Eat in kitchen with wood cabinets and walk-in pantry. Large 3 car garage (1 area has no door perfect for workshop or rec area) 2 A/C units (one replaced 2024); Panel Boxes has been updated; Hurricane Shutters (accordion & panels); newer insulation. Large pool and patio area is screened. 1/3 acre lot. Great location! NEW ROOF IN THE PROCESS OF BEING INSTALLED - Pardon the Mess!
Home Details
Home Type
- Single Family
Est. Annual Taxes
- $6,570
Year Built
- Built in 1978
Lot Details
- 0.33 Acre Lot
- South Facing Home
- Sprinkler System
- Property is zoned RS-5
Parking
- 3 Car Attached Garage
- Garage Door Opener
- Driveway
Interior Spaces
- 3,582 Sq Ft Home
- 1-Story Property
- Ceiling Fan
- Fireplace
- Blinds
- Family Room
- Formal Dining Room
- Utility Room
- Garden Views
- Hurricane or Storm Shutters
Kitchen
- Eat-In Kitchen
- Electric Range
- Microwave
- Dishwasher
- Disposal
Flooring
- Carpet
- Tile
Bedrooms and Bathrooms
- 5 Main Level Bedrooms
- Split Bedroom Floorplan
- 4 Full Bathrooms
- Dual Sinks
- Roman Tub
- Separate Shower in Primary Bathroom
Laundry
- Laundry Room
- Dryer
- Washer
Pool
- Private Pool
- Screen Enclosure
Outdoor Features
- Patio
Schools
- Ramblewood Elementary School
- Ramblewood Middle School
- J. P. Taravella High School
Utilities
- Central Heating and Cooling System
- Electric Water Heater
- Cable TV Available
Community Details
- Ramblewood/Kenilworth Subdivision, Custom Floorplan
Listing and Financial Details
- Assessor Parcel Number 484127023360
Map
Home Values in the Area
Average Home Value in this Area
Property History
| Date | Event | Price | Change | Sq Ft Price |
|---|---|---|---|---|
| 12/30/2024 12/30/24 | Sold | $757,500 | -1.0% | $211 / Sq Ft |
| 11/15/2024 11/15/24 | For Sale | $764,900 | -- | $214 / Sq Ft |
Tax History
| Year | Tax Paid | Tax Assessment Tax Assessment Total Assessment is a certain percentage of the fair market value that is determined by local assessors to be the total taxable value of land and additions on the property. | Land | Improvement |
|---|---|---|---|---|
| 2025 | $6,801 | $842,170 | $100,100 | $742,070 |
| 2024 | $6,570 | $318,060 | -- | -- |
| 2023 | $6,570 | $308,800 | $0 | $0 |
| 2022 | $6,327 | $299,810 | $0 | $0 |
| 2021 | $6,123 | $291,080 | $0 | $0 |
| 2020 | $6,007 | $287,070 | $0 | $0 |
| 2019 | $5,896 | $280,620 | $0 | $0 |
| 2018 | $5,543 | $275,390 | $0 | $0 |
| 2017 | $5,234 | $269,730 | $0 | $0 |
| 2016 | $4,974 | $264,190 | $0 | $0 |
| 2015 | $5,049 | $262,360 | $0 | $0 |
| 2014 | $5,002 | $260,280 | $0 | $0 |
| 2013 | -- | $314,150 | $100,100 | $214,050 |
Mortgage History
| Date | Status | Loan Amount | Loan Type |
|---|---|---|---|
| Open | $480,000 | New Conventional | |
| Previous Owner | $65,000 | Credit Line Revolving |
Deed History
| Date | Type | Sale Price | Title Company |
|---|---|---|---|
| Warranty Deed | $757,500 | Florida Title Services | |
| Interfamily Deed Transfer | -- | Attorney | |
| Warranty Deed | $100 | -- | |
| Warranty Deed | -- | -- | |
| Warranty Deed | $160,714 | -- |
Similar Homes in Coral Springs, FL
Source: BeachesMLS (Greater Fort Lauderdale)
MLS Number: F10468525
APN: 48-41-27-02-3360
- 9279 NW 15th St
- 9243 NW 13th Place
- 1378 NW 91st Ave
- 1567 NW 94th Way Unit 10
- 1933 Coquina Way
- 1248 NW 89th Dr
- 1997 Coquina Way
- 1901 Coquina Way
- 9744 NW 14th St Unit 33
- 1410 Riverwood Ln
- 8810 NW 18th St
- 9062 NW 20th Manor
- 8715 NW 17th Manor
- 8715 Shadow Wood Blvd Unit 211
- 8773 Shadow Wood Blvd Unit 303
- 8751 Shadow Wood Blvd Unit 102
- 8745 NW 18th St
- 9157 NW 21st St
- 1913 NW 97th Terrace
- 1670 Riverwood Ln
