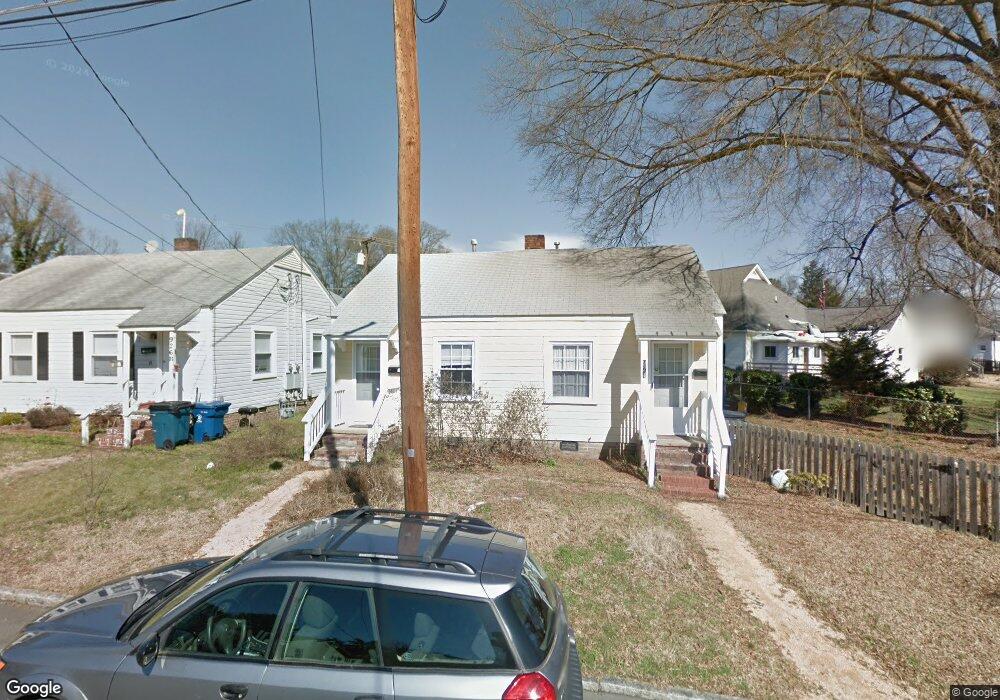
924 Alabama Ave Durham, NC 27705
Old West Durham Neighborhood
2
Beds
2
Baths
1,440
Sq Ft
5,227
Sq Ft Lot
Highlights
- Traditional Architecture
- High Ceiling
- Built-In Features
- Wood Flooring
- No HOA
- Multiple cooling system units
About This Home
As of April 2025Opportunity Time. Charming duplex in Old West Durham .Interiors need work. Right side is occupied and more finished than the vacant left unit. Fenced back and side yards.
Excellent location. Easy walk to Coco Cinammon!
Property Details
Home Type
- Multi-Family
Est. Annual Taxes
- $3,822
Year Built
- Built in 1940
Lot Details
- 5,227 Sq Ft Lot
- 1 Common Wall
- Wood Fence
- Back Yard Fenced
- Irregular Lot
Parking
- On-Street Parking
Home Design
- Traditional Architecture
- Fixer Upper
- Brick Foundation
- Shingle Roof
- Lead Paint Disclosure
Interior Spaces
- 1,440 Sq Ft Home
- 1-Story Property
- Built-In Features
- High Ceiling
- Ceiling Fan
- Living Room
- Combination Kitchen and Dining Room
- Scuttle Attic Hole
- Dishwasher
- Laundry closet
Flooring
- Wood
- Tile
Bedrooms and Bathrooms
- 2 Bedrooms
- 2 Full Bathrooms
Schools
- E K Powe Elementary School
- Brogden Middle School
- Riverside High School
Utilities
- Multiple cooling system units
- Window Unit Cooling System
- Heating Available
- Electric Water Heater
Community Details
- No Home Owners Association
- Oakland Heights Subdivision
Listing and Financial Details
- Notice Of Default
- Assessor Parcel Number 103934
Map
Create a Home Valuation Report for This Property
The Home Valuation Report is an in-depth analysis detailing your home's value as well as a comparison with similar homes in the area
Home Values in the Area
Average Home Value in this Area
Property History
| Date | Event | Price | Change | Sq Ft Price |
|---|---|---|---|---|
| 04/14/2025 04/14/25 | Sold | $375,000 | 0.0% | $260 / Sq Ft |
| 02/15/2025 02/15/25 | Pending | -- | -- | -- |
| 02/13/2025 02/13/25 | For Sale | $375,000 | -- | $260 / Sq Ft |
Source: Doorify MLS
Tax History
| Year | Tax Paid | Tax Assessment Tax Assessment Total Assessment is a certain percentage of the fair market value that is determined by local assessors to be the total taxable value of land and additions on the property. | Land | Improvement |
|---|---|---|---|---|
| 2024 | $3,822 | $274,023 | $112,100 | $161,923 |
| 2023 | $3,589 | $274,023 | $112,100 | $161,923 |
| 2022 | $3,507 | $274,023 | $112,100 | $161,923 |
| 2021 | $3,491 | $274,023 | $112,100 | $161,923 |
| 2020 | $3,409 | $274,023 | $112,100 | $161,923 |
| 2019 | $3,409 | $274,023 | $112,100 | $161,923 |
| 2018 | $2,708 | $199,635 | $50,445 | $149,190 |
| 2017 | $2,688 | $199,635 | $50,445 | $149,190 |
| 2016 | $2,597 | $199,635 | $50,445 | $149,190 |
| 2015 | $2,239 | $161,757 | $23,349 | $138,408 |
| 2014 | $2,239 | $161,757 | $23,349 | $138,408 |
Source: Public Records
Mortgage History
| Date | Status | Loan Amount | Loan Type |
|---|---|---|---|
| Open | $274,000 | New Conventional | |
| Closed | $274,000 | New Conventional | |
| Previous Owner | $245,000 | New Conventional | |
| Previous Owner | $145,000 | Adjustable Rate Mortgage/ARM | |
| Previous Owner | $123,500 | New Conventional | |
| Previous Owner | $27,560 | Stand Alone Second | |
| Previous Owner | $110,400 | Purchase Money Mortgage | |
| Previous Owner | $100,000 | Construction |
Source: Public Records
Deed History
| Date | Type | Sale Price | Title Company |
|---|---|---|---|
| Warranty Deed | $375,000 | None Listed On Document | |
| Warranty Deed | $375,000 | None Listed On Document | |
| Warranty Deed | $138,000 | None Available | |
| Warranty Deed | $80,000 | Bb&T |
Source: Public Records
Similar Homes in the area
Source: Doorify MLS
MLS Number: 10076391
APN: 103934
Nearby Homes
- 2606 W Knox St
- 902 Oakland Ave
- 2654 Lawndale Ave
- 2715 Edmund St
- 2401 Englewood Ave
- 1010 Rosehill Ave
- 1124 Oval Dr Unit 88
- 1117 Oval Dr Unit 73
- 1113 Alabama Ave
- 907 Carolina Ave
- 1212 Oval Dr Unit 91
- 1216 Oval Dr Unit 90
- 1220 Oval Dr Unit 89
- 2416 W Club Blvd
- 2222 Woodrow St
- 2214 Woodrow St
- 2218 Woodrow St
- 2805 Crest St
- 417 W Club Blvd
- 1300 Broad St Unit A
