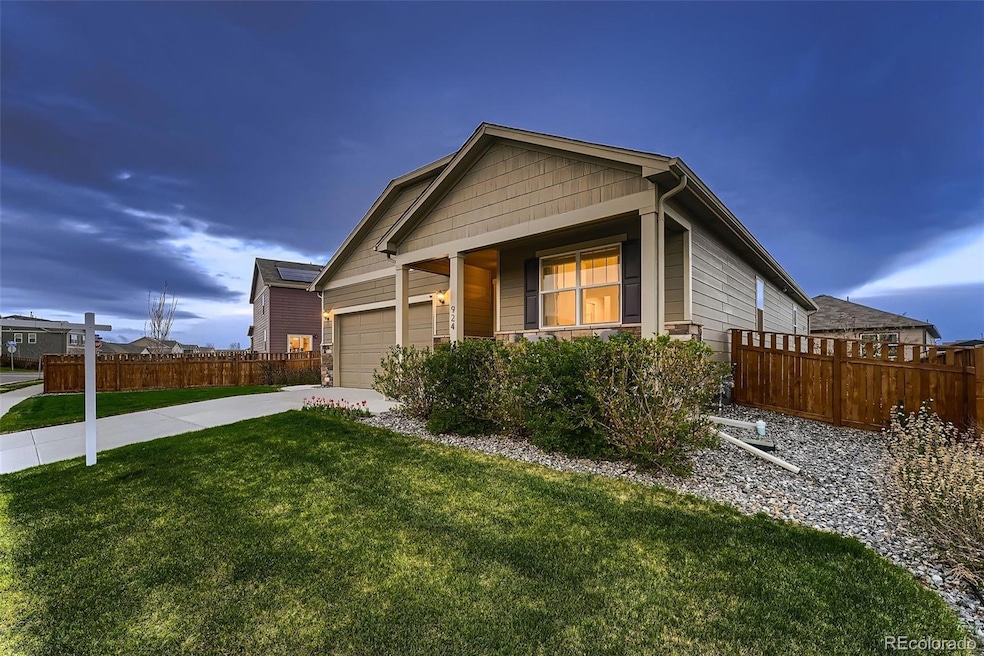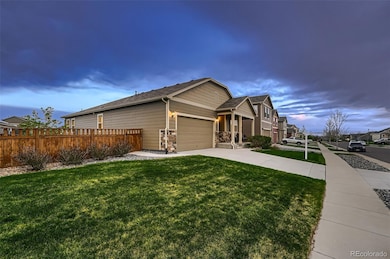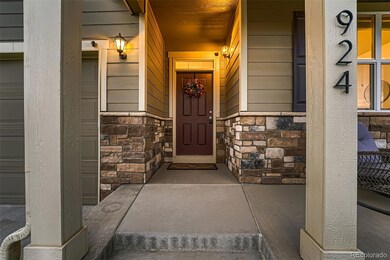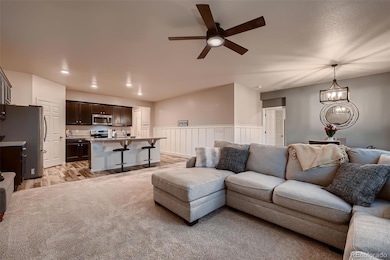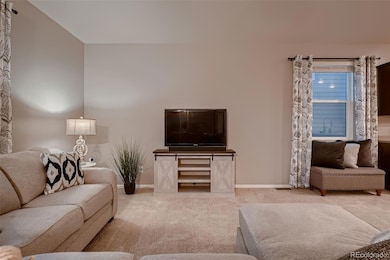
924 Cable St Brighton, CO 80603
Estimated payment $3,083/month
Highlights
- Very Popular Property
- Open Floorplan
- Solid Surface Countertops
- Primary Bedroom Suite
- Private Yard
- Covered patio or porch
About This Home
Welcome to Highly Desirable Silver Peaks, This Home is Special! You'll fall in love with its charming curb appeal the moment you see the covered front porch, blooming tulips, fruiting edible chokecherry bushes, and exterior stone detailing. The moment you walk through the door this one just feels right. Sunlight pours through picture windows across the open, inviting layout with everything conveniently on one floor. The gourmet chef’s kitchen is the heart of the home with a large center island ready for Sunday pancakes or late night chats over a glass of wine, and a full stainless appliance package including French door fridge. Thoughtful designer touches like upgraded lighting, custom wainscoting, and a modern color palette add character. The family room is oversized for any furniture layout or tv size/placement and the integrated dining room is the perfect place to host gatherings for years to come. The primary suite feels like a retreat with its spa-inspired shower with rainfall shower head and generous walk-in closet. There are 3 additional spacious bedrooms with upgraded full bath access. Enjoy Colorado's famous outdoors on the expansive patio with pergola, and watch the irises, lilies, and maple and crabapple trees grow and provide shade and privacy. The East-West facing lot means morning coffee in the sunshine and sunsets off the porch in the evening. Need space for pets or to kick a ball? Don't miss the oversized side yards. Why wait months for a new build, this home is ready now with washer/dryer and other upgrades you won't find in any other home in the neighborhood already in place. You don't need to budget for window coverings, fencing, landscaping... You're located a short stroll from Lochbuie Park and Meadow Ridge Elementary. Just minutes to shopping, dining, major traffic thoroughfares, and DIA, this home isn’t just convenient it’s connected. Finding a truly turn-key single family home under 500K that doesn’t feel like a compromise? That’s rare!
Listing Agent
The Creed Group Brokerage Email: results@thecreedgroup.com,720-365-7174 License #100029867
Home Details
Home Type
- Single Family
Est. Annual Taxes
- $4,251
Year Built
- Built in 2018
Lot Details
- 8,213 Sq Ft Lot
- Property is Fully Fenced
- Private Yard
HOA Fees
- $33 Monthly HOA Fees
Parking
- 2 Car Attached Garage
Home Design
- Frame Construction
- Composition Roof
Interior Spaces
- 1,861 Sq Ft Home
- 1-Story Property
- Open Floorplan
- Ceiling Fan
- Window Treatments
- Family Room
- Dining Room
- Crawl Space
Kitchen
- Breakfast Area or Nook
- Eat-In Kitchen
- Oven
- Cooktop
- Microwave
- Dishwasher
- Kitchen Island
- Solid Surface Countertops
- Disposal
Flooring
- Carpet
- Laminate
- Tile
Bedrooms and Bathrooms
- 4 Main Level Bedrooms
- Primary Bedroom Suite
- Walk-In Closet
- 2 Full Bathrooms
Laundry
- Laundry Room
- Dryer
- Washer
Schools
- Meadow Ridge Elementary School
- Weld Central Middle School
- Weld Central High School
Additional Features
- Smoke Free Home
- Covered patio or porch
- Forced Air Heating and Cooling System
Community Details
- Association fees include ground maintenance
- Advanced HOA, Phone Number (303) 482-2213
- Silver Peaks Subdivision
Listing and Financial Details
- Exclusions: Seller's personal property and staging items.
- Assessor Parcel Number R0308001
Map
Home Values in the Area
Average Home Value in this Area
Tax History
| Year | Tax Paid | Tax Assessment Tax Assessment Total Assessment is a certain percentage of the fair market value that is determined by local assessors to be the total taxable value of land and additions on the property. | Land | Improvement |
|---|---|---|---|---|
| 2024 | $4,138 | $32,840 | $8,040 | $24,800 |
| 2023 | $4,138 | $33,160 | $8,120 | $25,040 |
| 2022 | $3,223 | $24,130 | $4,520 | $19,610 |
| 2021 | $3,372 | $24,820 | $4,650 | $20,170 |
| 2020 | $3,134 | $23,830 | $3,220 | $20,610 |
| 2019 | $3,174 | $23,070 | $3,220 | $19,850 |
| 2018 | $6 | $10 | $10 | $0 |
| 2017 | $6 | $10 | $10 | $0 |
| 2016 | $6 | $10 | $10 | $0 |
| 2015 | $6 | $10 | $10 | $0 |
| 2014 | $6 | $10 | $10 | $0 |
Property History
| Date | Event | Price | Change | Sq Ft Price |
|---|---|---|---|---|
| 04/25/2025 04/25/25 | For Sale | $484,000 | -- | $260 / Sq Ft |
Deed History
| Date | Type | Sale Price | Title Company |
|---|---|---|---|
| Special Warranty Deed | $348,950 | Heritage Title Co |
Mortgage History
| Date | Status | Loan Amount | Loan Type |
|---|---|---|---|
| Open | $338,000 | New Conventional | |
| Closed | $334,950 | New Conventional |
Similar Homes in Brighton, CO
Source: REcolorado®
MLS Number: 3564278
APN: R0308001
- 2122 Opal Ave
- 2342 Shipman St
- 765 Freestone St
- 1799 Jade Ave
- 1790 Jade Ave
- 381 Freestone St
- 567 Jewel St
- 261 Hermosa St
- 1622 Dyer Loop
- 260 Iron St
- 181 Jewel St
- 149 Jewel St
- 677 N 48th Ave
- 889 Crest St
- 0 E 168th Ave and N 45th Ave Unit 7790610
- 862 Crest St
- 847 Ledge St
- 837 Ledge St
- 864 Leeward St
- 817 Ledge St
