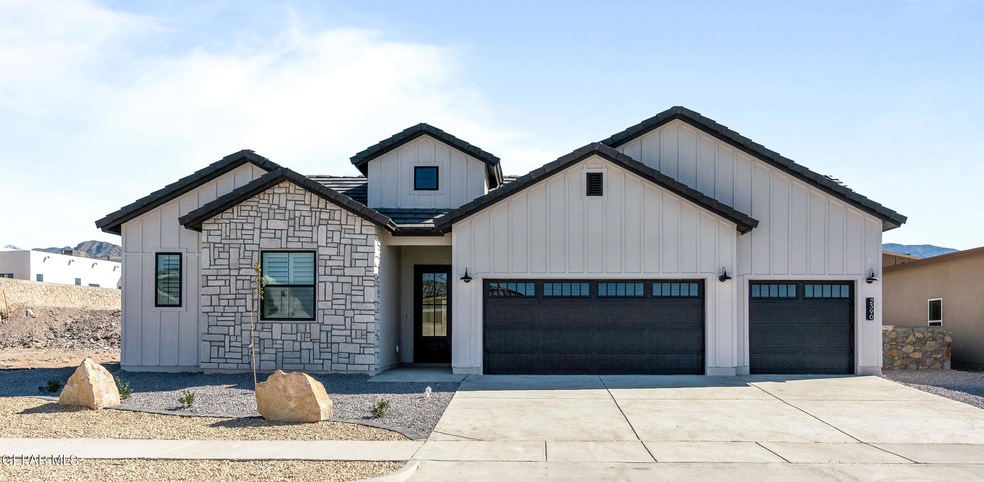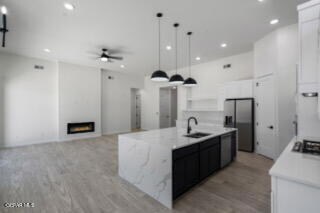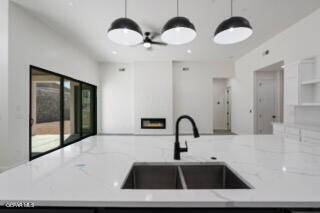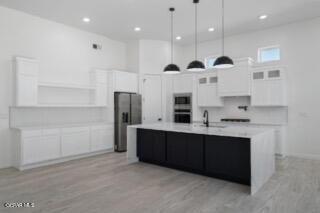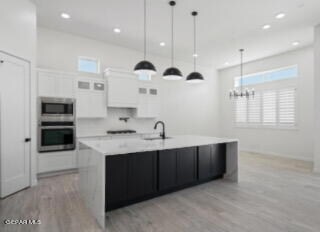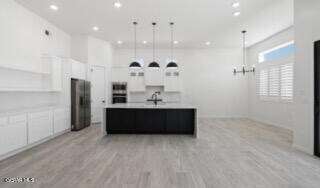
924 Dewsbury Way Horizon City, TX 79928
Mission Ridge NeighborhoodHighlights
- 0.28 Acre Lot
- 1 Fireplace
- Great Room
- Clubhouse
- Corner Lot
- Quartz Countertops
About This Home
As of December 2024Experience the elegance of the Pebble Beach II Farmhouse— a premier design located in the Painted Sky community of East El Paso. This stunning 3-bedroom, 2-bathroom residence combines superior design with top-notch construction. Energy Star Certified: enjoy the benefits of spray foam insulation, 14 SEER HVAC, whole house ventilation system. Sophisticated Details: finished plywood cabinets with decorative lighting, quartz countertops, and stylish window shutters. Spacious Interiors: impressive 10-foot ceilings throughout the entry, living room, dining area, and kitchen. This home offers remarkable value and a unique opportunity for all buyers. Contact us today to schedule your appointment and explore the luxury of El Paso's premier new construction home builder!
Home Details
Home Type
- Single Family
Est. Annual Taxes
- $7,000
Year Built
- Built in 2024
Lot Details
- 0.28 Acre Lot
- Cul-De-Sac
- Landscaped
- Corner Lot
- Back Yard Fenced
- Property is zoned R1
HOA Fees
- $55 Monthly HOA Fees
Parking
- Attached Garage
Home Design
- Tile Roof
- Composition Roof
- Wood Siding
- Stucco Exterior
Interior Spaces
- 2,307 Sq Ft Home
- 1-Story Property
- Ceiling Fan
- Recessed Lighting
- Track Lighting
- 1 Fireplace
- Double Pane Windows
- Shutters
- Great Room
- Living Room
- Dining Room
- Utility Room
- Washer and Gas Dryer Hookup
- Fire and Smoke Detector
Kitchen
- Gas Cooktop
- Microwave
- Dishwasher
- Kitchen Island
- Quartz Countertops
- Ceramic Countertops
- Shaker Cabinets
- Flat Panel Kitchen Cabinets
- Disposal
Flooring
- Carpet
- Tile
Bedrooms and Bathrooms
- 4 Bedrooms
- Walk-In Closet
- In-Law or Guest Suite
- Quartz Bathroom Countertops
- Tile Bathroom Countertop
- Dual Vanity Sinks in Primary Bathroom
Outdoor Features
- Covered patio or porch
Schools
- Ben Narbuth Elementary School
- Col John O Ensor Middle School
- Eastlake High School
Utilities
- Refrigerated Cooling System
- Central Heating and Cooling System
- Heating System Uses Natural Gas
- Vented Exhaust Fan
- Tankless Water Heater
Listing and Financial Details
- Assessor Parcel Number P08600300302201
Community Details
Overview
- The Overlook At Mission Ridge Association, Phone Number (915) 533-1122
- Built by LEH Luxury Homes
- Painted Sky At Mission Ridge Subdivision
Amenities
- Clubhouse
Recreation
- Community Pool
Map
Home Values in the Area
Average Home Value in this Area
Property History
| Date | Event | Price | Change | Sq Ft Price |
|---|---|---|---|---|
| 12/20/2024 12/20/24 | Sold | -- | -- | -- |
| 07/18/2024 07/18/24 | Pending | -- | -- | -- |
| 07/18/2024 07/18/24 | For Sale | $469,450 | -- | $203 / Sq Ft |
Tax History
| Year | Tax Paid | Tax Assessment Tax Assessment Total Assessment is a certain percentage of the fair market value that is determined by local assessors to be the total taxable value of land and additions on the property. | Land | Improvement |
|---|---|---|---|---|
| 2023 | $833 | $28,627 | $28,627 | -- |
Deed History
| Date | Type | Sale Price | Title Company |
|---|---|---|---|
| Special Warranty Deed | -- | None Listed On Document |
Similar Homes in Horizon City, TX
Source: Greater El Paso Association of REALTORS®
MLS Number: 905415
APN: P086-003-0030-0800
- 13249 Verwood Dr
- 13253 Verwood Dr
- 923 Dewsbury Way
- 927 Bromyard Dr
- 931 Bromyard
- 935 Bromyard
- 13249 Coldham St
- 13253 Coldham St
- 943 Bromyard
- 13233 Coldham St
- 13261 Coldham St
- 907 Dewsbury Way
- 947 Bromyard
- 12920 Tatenhill
- 12924 Tatenhill
- 12916 Tatenhill
- 906 Bromyard
- 12912 Tatenhill
- 12936 Tatenhill
- 954 Bromyard
