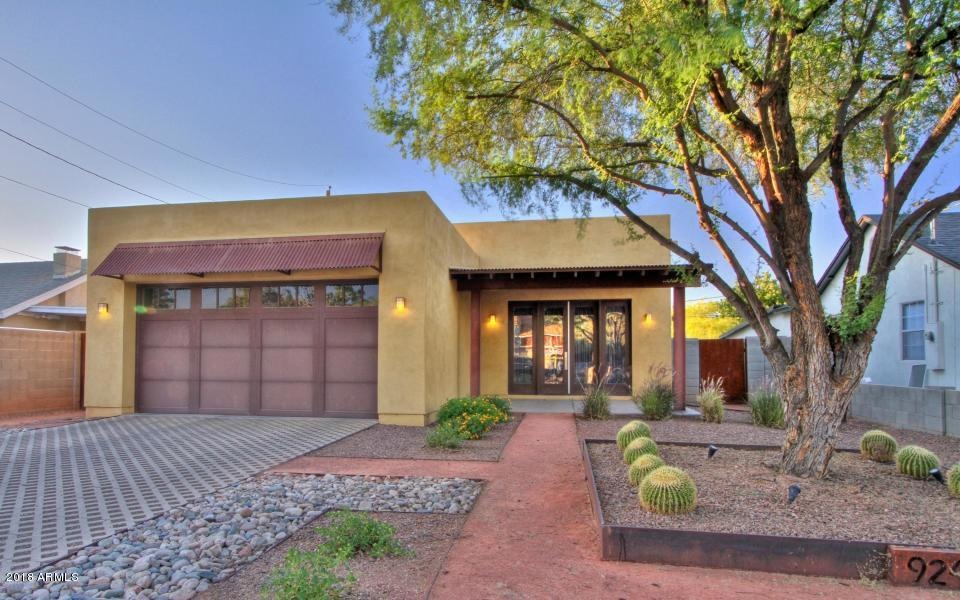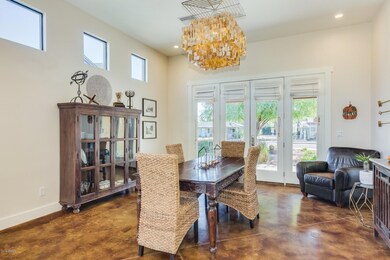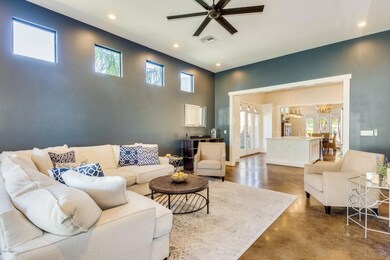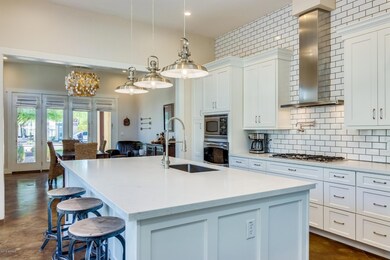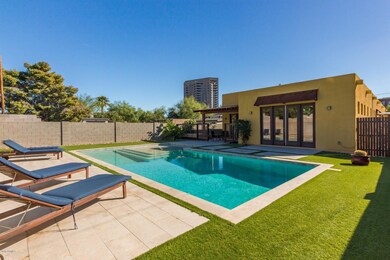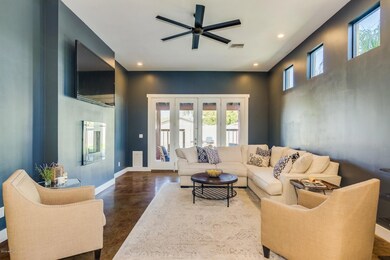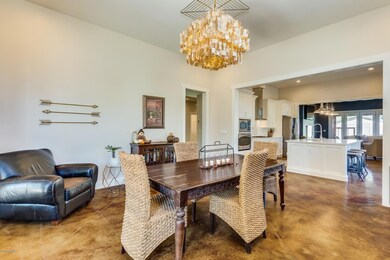
924 E Whitton Ave Phoenix, AZ 85014
Highlights
- Private Pool
- City Lights View
- No HOA
- Phoenix Coding Academy Rated A
- Property is near public transit
- Covered patio or porch
About This Home
As of April 2025Incredible attention to detail in every aspect of this contemporary work of art...from the design to the energy-efficiency that includes dual pane, low-e windows, tank-less water-heater, and Structural Insulated Panels (SIPS). You'll love the feel of the home as it places great emphasis on entertaining at home while incorporating an indoor-outdoor lifestyle. Light and bright, open floorplan. Kitchen boasts huge center island, stainless appliances, subway tile. Master suite w/ dual sinks, floating cabinets. Curb appeal & resort landscaping. Large sparkling pool! A dream location less than 10 min. from the Central Corridor & walking distance to ''hot spot'' restaurants! Also close to downtown sporting events, lightrail, convention center & the art district! A definite must see!!!
Last Buyer's Agent
James Smith
Arizona Luxury & Lifestyle Living License #SA656261000
Home Details
Home Type
- Single Family
Est. Annual Taxes
- $1,486
Year Built
- Built in 2007
Lot Details
- 8,438 Sq Ft Lot
- Desert faces the front of the property
- Wrought Iron Fence
- Block Wall Fence
- Artificial Turf
- Front and Back Yard Sprinklers
Parking
- 2 Car Garage
- Garage Door Opener
Home Design
- Built-Up Roof
- Block Exterior
Interior Spaces
- 2,263 Sq Ft Home
- 1-Story Property
- Ceiling Fan
- Concrete Flooring
- City Lights Views
- Laundry in unit
Kitchen
- Eat-In Kitchen
- Breakfast Bar
- Built-In Microwave
- Dishwasher
Bedrooms and Bathrooms
- 3 Bedrooms
- Primary Bathroom is a Full Bathroom
- 2 Bathrooms
- Dual Vanity Sinks in Primary Bathroom
Outdoor Features
- Private Pool
- Covered patio or porch
- Fire Pit
Location
- Property is near public transit
Schools
- Longview Elementary School
- Osborn Middle School
- North High School
Utilities
- Refrigerated Cooling System
- Heating System Uses Natural Gas
- High Speed Internet
- Cable TV Available
Community Details
- No Home Owners Association
- Association fees include no fees
- La Punta Subdivision
Listing and Financial Details
- Tax Lot 5
- Assessor Parcel Number 118-18-005
Map
Home Values in the Area
Average Home Value in this Area
Property History
| Date | Event | Price | Change | Sq Ft Price |
|---|---|---|---|---|
| 04/22/2025 04/22/25 | Sold | $785,000 | -4.8% | $347 / Sq Ft |
| 04/05/2025 04/05/25 | Off Market | $825,000 | -- | -- |
| 04/03/2025 04/03/25 | Pending | -- | -- | -- |
| 03/01/2025 03/01/25 | For Sale | $825,000 | +40.3% | $365 / Sq Ft |
| 03/15/2019 03/15/19 | Sold | $588,000 | -4.4% | $260 / Sq Ft |
| 02/22/2019 02/22/19 | Pending | -- | -- | -- |
| 01/31/2019 01/31/19 | Price Changed | $615,000 | -1.6% | $272 / Sq Ft |
| 11/17/2018 11/17/18 | For Sale | $625,000 | +19.0% | $276 / Sq Ft |
| 08/31/2017 08/31/17 | Sold | $525,000 | -4.5% | $232 / Sq Ft |
| 06/23/2017 06/23/17 | For Sale | $550,000 | -- | $243 / Sq Ft |
Tax History
| Year | Tax Paid | Tax Assessment Tax Assessment Total Assessment is a certain percentage of the fair market value that is determined by local assessors to be the total taxable value of land and additions on the property. | Land | Improvement |
|---|---|---|---|---|
| 2025 | $2,085 | $16,616 | -- | -- |
| 2024 | $2,014 | $15,825 | -- | -- |
| 2023 | $2,014 | $63,270 | $12,650 | $50,620 |
| 2022 | $2,003 | $47,230 | $9,440 | $37,790 |
| 2021 | $2,037 | $40,710 | $8,140 | $32,570 |
| 2020 | $1,986 | $37,130 | $7,420 | $29,710 |
| 2019 | $1,899 | $33,400 | $6,680 | $26,720 |
| 2018 | $1,617 | $33,980 | $6,790 | $27,190 |
| 2017 | $1,471 | $28,180 | $5,630 | $22,550 |
| 2016 | $1,416 | $24,080 | $4,810 | $19,270 |
| 2015 | $1,320 | $19,270 | $3,850 | $15,420 |
Mortgage History
| Date | Status | Loan Amount | Loan Type |
|---|---|---|---|
| Previous Owner | $52,447 | Credit Line Revolving | |
| Previous Owner | $420,000 | New Conventional | |
| Previous Owner | $300,000 | New Conventional | |
| Previous Owner | $246,000 | New Conventional | |
| Previous Owner | $255,409 | FHA | |
| Previous Owner | $255,290 | New Conventional | |
| Previous Owner | $42,650 | Unknown | |
| Previous Owner | $373,200 | New Conventional | |
| Previous Owner | $119,000 | New Conventional | |
| Previous Owner | $1,500 | No Value Available |
Deed History
| Date | Type | Sale Price | Title Company |
|---|---|---|---|
| Warranty Deed | $588,000 | First Amer Ttl Insurane Co | |
| Warranty Deed | $525,000 | First American Title Insuran | |
| Interfamily Deed Transfer | -- | First Arizona Title Agency | |
| Warranty Deed | $260,000 | Stewart Title & Trust Of Pho | |
| Warranty Deed | $135,000 | Arizona Title Agency Inc | |
| Interfamily Deed Transfer | -- | Capital Title Agency Inc | |
| Warranty Deed | $170,000 | Capital Title Agency Inc | |
| Warranty Deed | -- | -- |
Similar Homes in Phoenix, AZ
Source: Arizona Regional Multiple Listing Service (ARMLS)
MLS Number: 5848526
APN: 118-18-005
- 905 E Weldon Ave
- 914 E Osborn Rd Unit 208
- 914 E Osborn Rd Unit 202
- 1024 E Mitchell Dr
- 1006 E Osborn Rd Unit B
- 1006 E Osborn Rd Unit C
- 1040 E Osborn Rd Unit 1801
- 1040 E Osborn Rd Unit 203
- 1040 E Osborn Rd Unit 404
- 1040 E Osborn Rd Unit 1004
- 1040 E Osborn Rd Unit 1201
- 1040 E Osborn Rd Unit 1901
- 1040 E Osborn Rd Unit 1902
- 1040 E Osborn Rd Unit 302
- 1026 E Clarendon Ave
- 3815 N 8th St
- 3602 N 7th St
- 3832 N 9th St
- 1002 E Fairmount Ave
- 1115 E Whitton Ave
