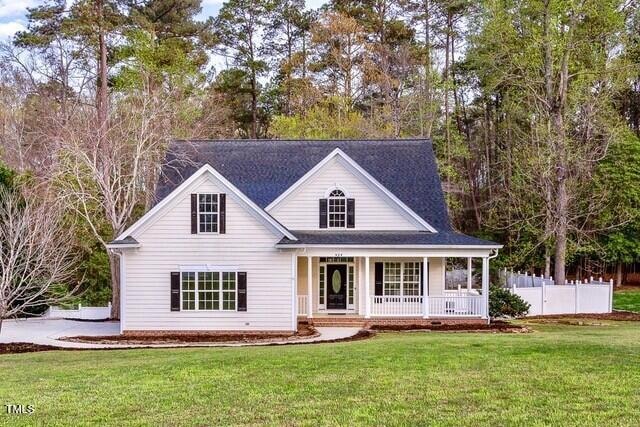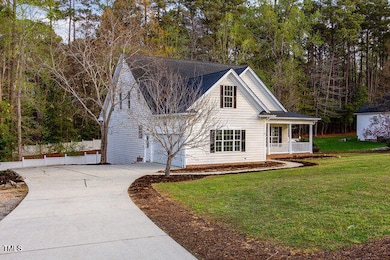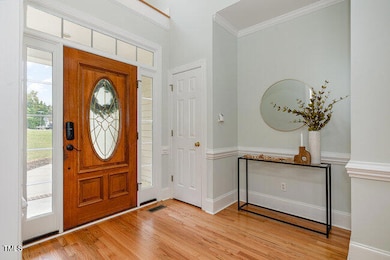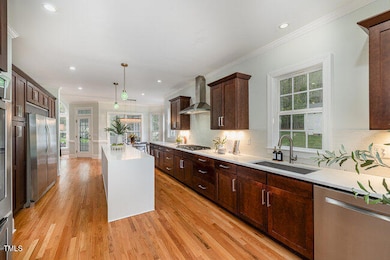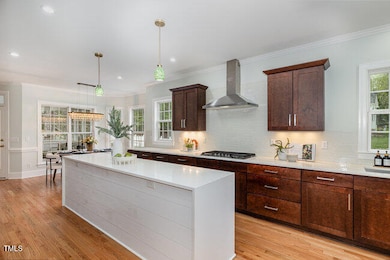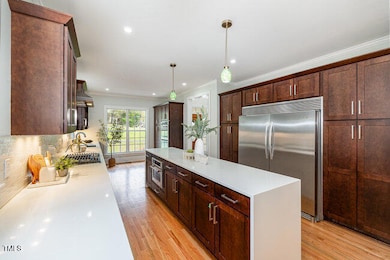
924 Elbridge Dr Raleigh, NC 27603
Estimated payment $3,314/month
Highlights
- Finished Room Over Garage
- Cathedral Ceiling
- Main Floor Primary Bedroom
- Partially Wooded Lot
- Wood Flooring
- Farmhouse Style Home
About This Home
Welcome to 924 Elbridge. Conveniently located just minutes off the newly opened section of 540, providing quick access to dining and shopping while still maintaining a quite county atmosphere. As you enter the first floor of this open and natural light filled home you'll find beaming hardwoods, an updated chefs kitchen, living room with vaulted ceiling and gas fireplace along with a first floor owners ensuite bedroom with separate walk in shower and garden tub. Upstairs there's two additional bedrooms, a full bath, HUGE bonus room and a dedicated office area. Outside enjoy the screened porch and large deck over looking the private completely fenced back yard with mature hardwood trees and raised bed garden area.
Open House Schedule
-
Saturday, April 26, 20251:00 to 3:00 pm4/26/2025 1:00:00 PM +00:004/26/2025 3:00:00 PM +00:00Add to Calendar
Home Details
Home Type
- Single Family
Est. Annual Taxes
- $2,996
Year Built
- Built in 2001
Lot Details
- 0.7 Acre Lot
- Property fronts a state road
- Vinyl Fence
- Back Yard Fenced
- Natural State Vegetation
- Partially Wooded Lot
- Landscaped with Trees
- Garden
- Property is zoned R-30
Parking
- 2 Car Attached Garage
- Finished Room Over Garage
- Side Facing Garage
Home Design
- Farmhouse Style Home
- Brick Foundation
- Asphalt Roof
Interior Spaces
- 2,615 Sq Ft Home
- 2-Story Property
- Tray Ceiling
- Cathedral Ceiling
- Ceiling Fan
- 1 Fireplace
- Insulated Windows
- Entrance Foyer
- Living Room
- Breakfast Room
- Bonus Room
- Screened Porch
- Storage
- Neighborhood Views
Kitchen
- Eat-In Kitchen
- Double Oven
- Gas Cooktop
- Range Hood
- Microwave
- Dishwasher
- Kitchen Island
- Quartz Countertops
- Disposal
Flooring
- Wood
- Carpet
- Tile
- Luxury Vinyl Tile
Bedrooms and Bathrooms
- 3 Bedrooms
- Primary Bedroom on Main
- Walk-In Closet
- Primary bathroom on main floor
- Whirlpool Bathtub
- Separate Shower in Primary Bathroom
- Walk-in Shower
Laundry
- Laundry Room
- Laundry in Hall
- Laundry on main level
Basement
- Crawl Space
- Basement Storage
Schools
- Vance Elementary School
- North Garner Middle School
- Garner High School
Horse Facilities and Amenities
- Grass Field
Utilities
- Multiple cooling system units
- Forced Air Heating and Cooling System
- Heat Pump System
- Propane
- Septic Tank
- Cable TV Available
Community Details
- No Home Owners Association
- Worthington Subdivision
Listing and Financial Details
- Assessor Parcel Number 06976889187
Map
Home Values in the Area
Average Home Value in this Area
Tax History
| Year | Tax Paid | Tax Assessment Tax Assessment Total Assessment is a certain percentage of the fair market value that is determined by local assessors to be the total taxable value of land and additions on the property. | Land | Improvement |
|---|---|---|---|---|
| 2024 | $2,996 | $479,151 | $90,000 | $389,151 |
| 2023 | $2,431 | $309,213 | $48,000 | $261,213 |
| 2022 | $2,253 | $309,213 | $48,000 | $261,213 |
| 2021 | $2,193 | $309,213 | $48,000 | $261,213 |
| 2020 | $2,157 | $309,213 | $48,000 | $261,213 |
| 2019 | $2,302 | $279,438 | $44,000 | $235,438 |
| 2018 | $2,117 | $279,438 | $44,000 | $235,438 |
| 2017 | $1,819 | $253,011 | $44,000 | $209,011 |
| 2016 | $1,782 | $253,011 | $44,000 | $209,011 |
| 2015 | -- | $298,973 | $46,000 | $252,973 |
| 2014 | -- | $298,973 | $46,000 | $252,973 |
Property History
| Date | Event | Price | Change | Sq Ft Price |
|---|---|---|---|---|
| 04/05/2025 04/05/25 | For Sale | $549,000 | -- | $210 / Sq Ft |
Deed History
| Date | Type | Sale Price | Title Company |
|---|---|---|---|
| Warranty Deed | $262,000 | -- | |
| Warranty Deed | $70,000 | -- |
Mortgage History
| Date | Status | Loan Amount | Loan Type |
|---|---|---|---|
| Open | $165,000 | Credit Line Revolving | |
| Open | $294,500 | New Conventional | |
| Closed | $41,000 | Unknown | |
| Closed | $240,000 | Adjustable Rate Mortgage/ARM | |
| Closed | $120,000 | Credit Line Revolving | |
| Closed | $218,000 | Unknown | |
| Closed | $31,000 | Credit Line Revolving | |
| Closed | $35,200 | Credit Line Revolving | |
| Closed | $213,000 | No Value Available |
Similar Homes in the area
Source: Doorify MLS
MLS Number: 10086224
APN: 0697.02-68-8917-000
- 936 Elbridge Dr
- 6024 Lunenburg Dr
- 6521 Camellia Creek Dr
- 1217 Azalea Garden Cir
- 1225 Azalea Garden Cir
- 1229 Azalea Garden Cir
- 1233 Azalea Garden Cir
- 1221 Azalea Garden Cir
- 1000 Azalea Garden Cir
- 1021 Azalea Garden Cir
- 10917 Stage Dr
- 1029 Azalea Garden Cir
- 928 Broadhaven Dr
- 1301 Tawny View Ln
- 1508 Middle Ridge Dr
- 1501 Ramson Ct
- 1320 Double Oak Ln
- 1554 Middle Ridge Dr
- 6245 Hampton Ridge Rd
- 5216 Passenger Place
