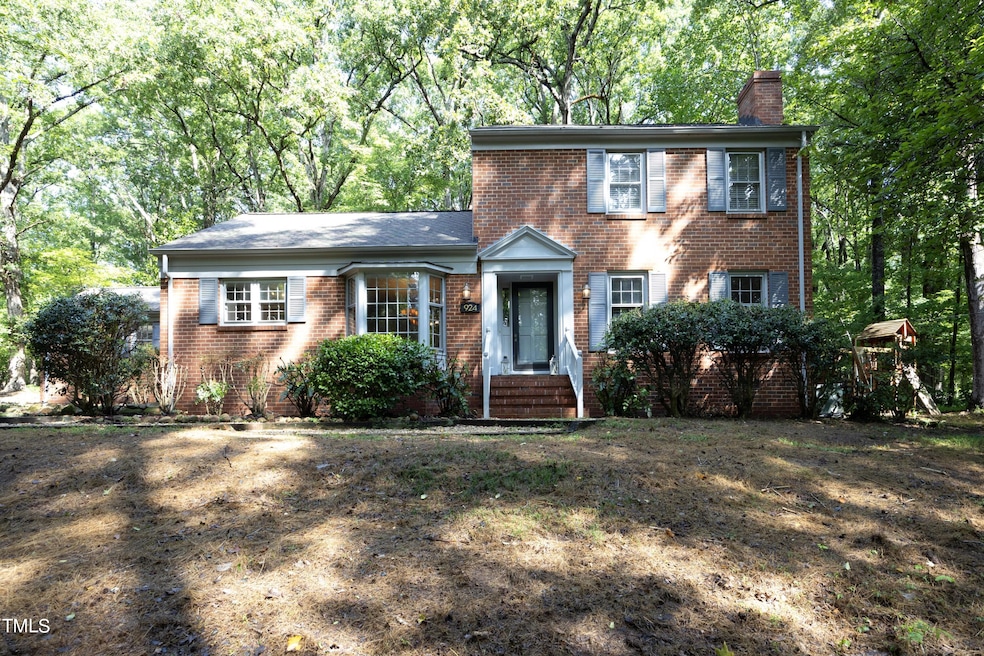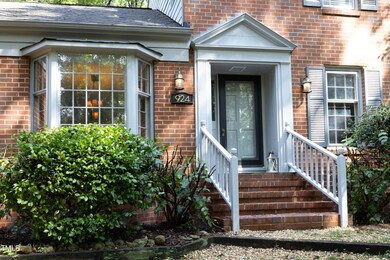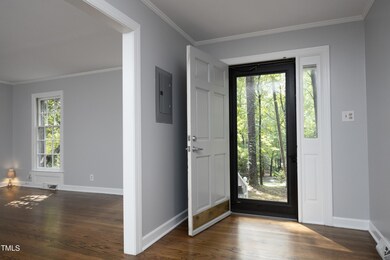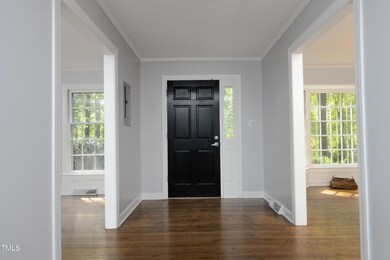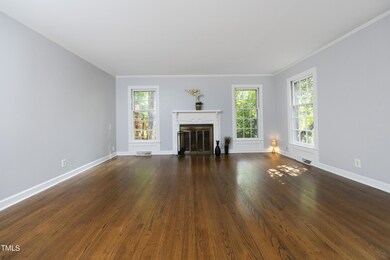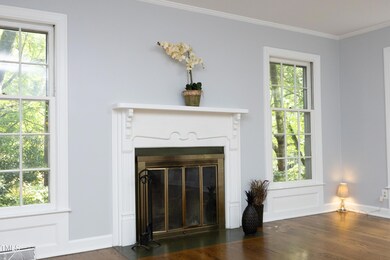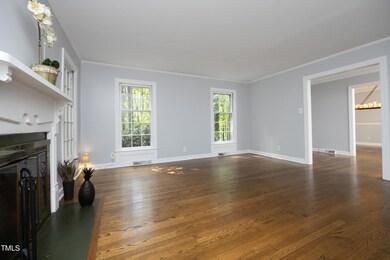
924 Lystra Ln Chapel Hill, NC 27517
Highlights
- A-Frame Home
- Partially Wooded Lot
- Main Floor Primary Bedroom
- Scroggs Elementary School Rated A
- Wood Flooring
- Bonus Room
About This Home
As of December 2024New price! This midcentury home is located minutes to UNC, yet tucked away on private .93 acre lot. Large living areas with hardwood floors throughout- downstairs and upstairs in all rooms. Hard to find large master suite on main level Also on main level is family room with fire place, dinning room, kitchen and breakfast nook with laundry area. Second floor consists of two additional good sized bedrooms, office which could be used as a nursery or another bedroom and large bonus room. Slate patio located in the rear is perfect for entertaining, play set for children, covered carport and a lot of privacy. Great Chapel Hill schools and great location!
Home Details
Home Type
- Single Family
Est. Annual Taxes
- $3,181
Year Built
- Built in 1964 | Remodeled
Lot Details
- 0.93 Acre Lot
- Lot Dimensions are 170x229x179x243
- Property fronts a county road
- Cleared Lot
- Partially Wooded Lot
- Landscaped with Trees
- Garden
Home Design
- A-Frame Home
- Traditional Architecture
- Brick Veneer
- Slab Foundation
- Shingle Roof
- Architectural Shingle Roof
- Wood Siding
Interior Spaces
- 2,128 Sq Ft Home
- 2-Story Property
- Ceiling Fan
- Family Room
- Breakfast Room
- Dining Room
- Home Office
- Bonus Room
- Utility Room
Kitchen
- Electric Oven
- Free-Standing Electric Range
- Ice Maker
- Dishwasher
Flooring
- Wood
- Ceramic Tile
Bedrooms and Bathrooms
- 3 Bedrooms
- Primary Bedroom on Main
- 2 Full Bathrooms
Laundry
- Laundry Room
- Laundry on main level
- Dryer
- Washer
Basement
- Walk-Out Basement
- Exterior Basement Entry
- Crawl Space
- Basement Storage
- Natural lighting in basement
Parking
- 8 Parking Spaces
- 1 Attached Carport Space
- Additional Parking
- 6 Open Parking Spaces
Schools
- Mary Scroggs Elementary School
- Grey Culbreth Middle School
- Carrboro High School
Horse Facilities and Amenities
- Grass Field
Utilities
- Cooling System Powered By Gas
- Forced Air Heating and Cooling System
- Heating System Uses Oil
- Heat Pump System
- Private Water Source
- Well
- Electric Water Heater
- Septic Tank
- Septic System
- Private Sewer
- Cable TV Available
Community Details
- No Home Owners Association
- Woodhaven Subdivision
Listing and Financial Details
- Assessor Parcel Number 3
Map
Home Values in the Area
Average Home Value in this Area
Property History
| Date | Event | Price | Change | Sq Ft Price |
|---|---|---|---|---|
| 12/13/2024 12/13/24 | Sold | $540,000 | -2.7% | $254 / Sq Ft |
| 11/04/2024 11/04/24 | Pending | -- | -- | -- |
| 10/16/2024 10/16/24 | Price Changed | $555,000 | -3.5% | $261 / Sq Ft |
| 09/20/2024 09/20/24 | For Sale | $575,000 | -- | $270 / Sq Ft |
Tax History
| Year | Tax Paid | Tax Assessment Tax Assessment Total Assessment is a certain percentage of the fair market value that is determined by local assessors to be the total taxable value of land and additions on the property. | Land | Improvement |
|---|---|---|---|---|
| 2024 | $3,394 | $273,900 | $105,000 | $168,900 |
| 2023 | $3,323 | $273,900 | $105,000 | $168,900 |
| 2022 | $3,243 | $273,900 | $105,000 | $168,900 |
| 2021 | $3,181 | $273,900 | $105,000 | $168,900 |
| 2020 | $3,979 | $325,800 | $170,000 | $155,800 |
| 2018 | $3,896 | $325,800 | $170,000 | $155,800 |
| 2017 | $3,418 | $325,800 | $170,000 | $155,800 |
| 2016 | $3,418 | $278,411 | $73,978 | $204,433 |
| 2015 | $3,418 | $278,411 | $73,978 | $204,433 |
| 2014 | $3,357 | $278,411 | $73,978 | $204,433 |
Mortgage History
| Date | Status | Loan Amount | Loan Type |
|---|---|---|---|
| Open | $432,000 | New Conventional | |
| Previous Owner | $52,000 | Credit Line Revolving | |
| Previous Owner | $248,350 | New Conventional | |
| Previous Owner | $252,000 | New Conventional |
Deed History
| Date | Type | Sale Price | Title Company |
|---|---|---|---|
| Warranty Deed | $540,000 | None Listed On Document | |
| Warranty Deed | $324,000 | None Available | |
| Warranty Deed | $280,000 | None Available |
Similar Homes in the area
Source: Doorify MLS
MLS Number: 10053797
APN: 9787421924
- 1317 Old Lystra Rd
- 206 Zapata Ln
- 910 Old Orchard Rd
- 111 Parkside Cir
- 700 Market St Unit 214
- 703 Copperline Dr Unit 301
- 708 Copperline Dr Unit 101
- 216 Copper Beech Ct
- 1614 Clearwater Lake Rd
- 409 Parkside Cir
- 101 Overlake Dr
- 1807 Old Lystra Rd
- 507 Parkside Cir
- 518 Morgan Creek Rd
- 112 Old Bridge Ln
- 102 Westside Dr
- 490 Boulder Point Dr
- 237 Abercorn Cir
- 52 N Rosebank Dr
- 562 Boulder Point Dr
