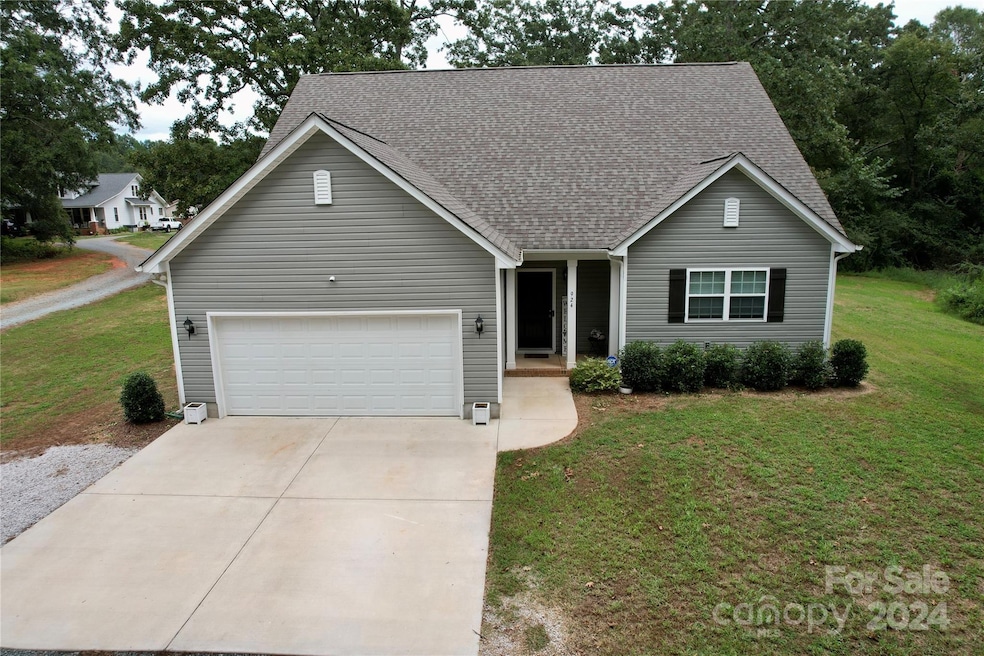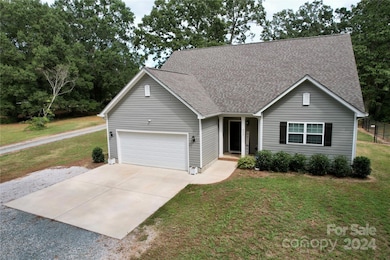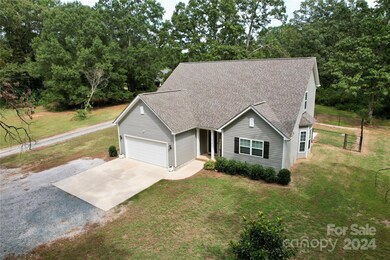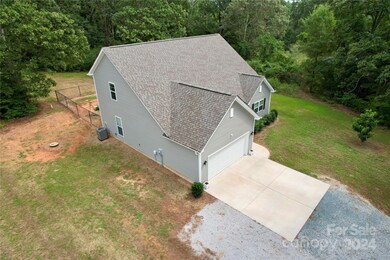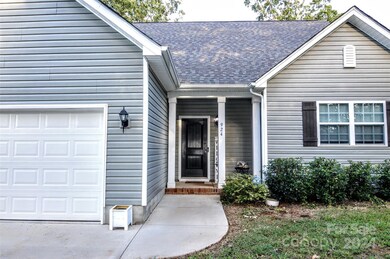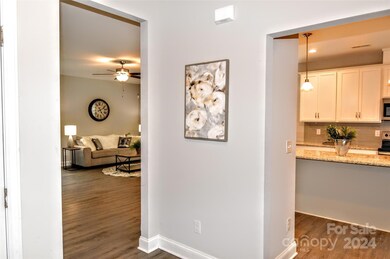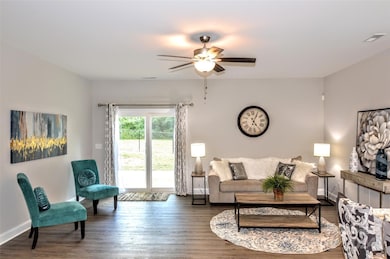
924 Marshville-Olive Branch Rd Marshville, NC 28103
Estimated payment $2,227/month
Highlights
- Open Floorplan
- Front Porch
- Walk-In Closet
- Wooded Lot
- 2 Car Attached Garage
- Breakfast Bar
About This Home
Enjoy Country Living while being close to Shops and Restaurants. An Amazing 2 Story Home located on a Wooded 1 Acre Lot! A Like New Home Modern Home Built in 2021. 3 Roomy Bedrooms and 3 and 1/2 Baths with an additional Large Bonus Room. Huge Kitchen with Large Granite Countertops, Kitchen Island with Breakfast Bar and Pendant Lights, Subway Tile Backsplash and White Shaker Cabinets. SS Appliances. Separate Pantry Area. Can Lights in Kitchen and LR. Granite Countertops in All Bathrooms. Dual Sinks, Garden Tub and Separate Shower in Primary Bathroom. Blinds installed. LVP Flooring in All Main Areas. Neutral Paint Throughout! Ceiling Fans in Most Rooms. Sliding Glass Door to Exit into Backyard, Front Covered Porch and Backyard Patio. Large 2 Car Garage. Fenced in Backyard. Lots of trees for privacy! A Great Family Home Near The Monroe Bypass!
Listing Agent
MBA Real Estate, LLC Brokerage Email: jacksonbailey27@gmail.com License #312710
Co-Listing Agent
MBA Real Estate, LLC Brokerage Email: jacksonbailey27@gmail.com License #232773
Home Details
Home Type
- Single Family
Est. Annual Taxes
- $1,651
Year Built
- Built in 2021
Lot Details
- Back Yard Fenced
- Level Lot
- Cleared Lot
- Wooded Lot
Parking
- 2 Car Attached Garage
- Front Facing Garage
- Driveway
Home Design
- Slab Foundation
- Vinyl Siding
Interior Spaces
- 2-Story Property
- Open Floorplan
- Entrance Foyer
- Vinyl Flooring
Kitchen
- Breakfast Bar
- Electric Oven
- Self-Cleaning Oven
- Microwave
- Dishwasher
- Kitchen Island
Bedrooms and Bathrooms
- Walk-In Closet
- Garden Bath
Laundry
- Laundry Room
- Electric Dryer Hookup
Outdoor Features
- Patio
- Front Porch
Utilities
- Central Air
- Vented Exhaust Fan
- Heat Pump System
- Electric Water Heater
- Septic Tank
Listing and Financial Details
- Assessor Parcel Number 02-114-098-A
Map
Home Values in the Area
Average Home Value in this Area
Tax History
| Year | Tax Paid | Tax Assessment Tax Assessment Total Assessment is a certain percentage of the fair market value that is determined by local assessors to be the total taxable value of land and additions on the property. | Land | Improvement |
|---|---|---|---|---|
| 2024 | $1,651 | $249,600 | $22,100 | $227,500 |
| 2023 | $1,635 | $249,600 | $22,100 | $227,500 |
| 2022 | $1,635 | $249,600 | $22,100 | $227,500 |
| 2021 | $144 | $22,100 | $22,100 | $0 |
| 2020 | $139 | $17,000 | $17,000 | $0 |
| 2019 | $224 | $17,000 | $17,000 | $0 |
| 2018 | $224 | $17,000 | $17,000 | $0 |
| 2017 | $233 | $17,000 | $17,000 | $0 |
| 2016 | $230 | $17,000 | $17,000 | $0 |
| 2015 | $232 | $17,000 | $17,000 | $0 |
| 2014 | $193 | $17,500 | $17,500 | $0 |
Property History
| Date | Event | Price | Change | Sq Ft Price |
|---|---|---|---|---|
| 01/03/2025 01/03/25 | Price Changed | $375,000 | -1.3% | $174 / Sq Ft |
| 12/04/2024 12/04/24 | Price Changed | $379,900 | -3.5% | $177 / Sq Ft |
| 11/21/2024 11/21/24 | Price Changed | $393,800 | -0.1% | $183 / Sq Ft |
| 11/13/2024 11/13/24 | Price Changed | $394,100 | -0.1% | $183 / Sq Ft |
| 11/04/2024 11/04/24 | Price Changed | $394,400 | -0.1% | $183 / Sq Ft |
| 10/25/2024 10/25/24 | Price Changed | $394,700 | -0.1% | $183 / Sq Ft |
| 10/14/2024 10/14/24 | Price Changed | $395,000 | -1.0% | $184 / Sq Ft |
| 09/27/2024 09/27/24 | Price Changed | $399,000 | -0.2% | $185 / Sq Ft |
| 09/07/2024 09/07/24 | For Sale | $399,999 | -- | $186 / Sq Ft |
Deed History
| Date | Type | Sale Price | Title Company |
|---|---|---|---|
| Warranty Deed | $350,000 | None Listed On Document | |
| Warranty Deed | $25,000 | None Available | |
| Deed | -- | -- |
Mortgage History
| Date | Status | Loan Amount | Loan Type |
|---|---|---|---|
| Open | $234,221 | New Conventional | |
| Closed | $280,000 | New Conventional | |
| Previous Owner | $20,395 | Unknown |
Similar Homes in Marshville, NC
Source: Canopy MLS (Canopy Realtor® Association)
MLS Number: 4179066
APN: 02-114-098-A
- 1142 Forest Dr
- 1020 Forest Dr
- 1016 Forest Dr
- 1106 Forest Dr Unit 75
- 620 Elaine St
- 407 Thomas St
- 601 Hasty St
- 511 Hasty St
- 904 Mill St
- 110 College St
- 606 N Elm St
- 5621 N Carolina 205
- 00 Old Peachland Rd
- 318 N Elm St
- 7038 E Marshville Blvd
- 309 N Elm St
- 7014 E Marshville Blvd
- 6808 Austin Grove Church Rd
- 514 Clover Leaf Rd
- #1 Hasty Rd
