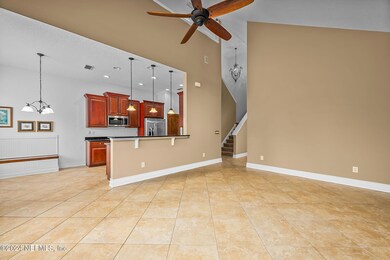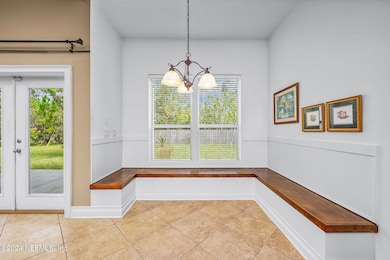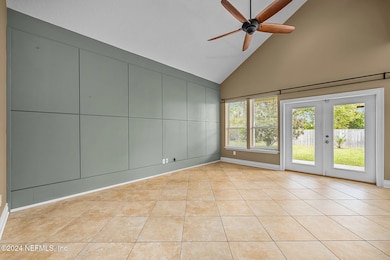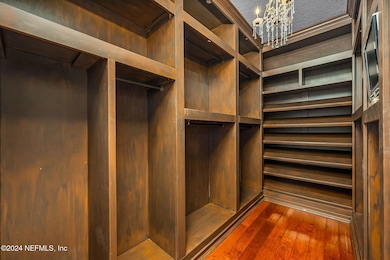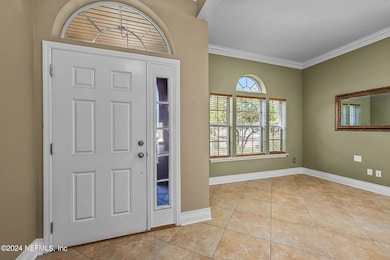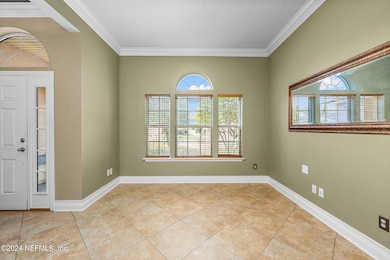
924 S Garden Lake Dr Saint Augustine, FL 32086
Rolling Hills NeighborhoodEstimated payment $2,606/month
Highlights
- Vaulted Ceiling
- Traditional Architecture
- Hurricane or Storm Shutters
- Osceola Elementary School Rated A-
- Double Oven
- Front Porch
About This Home
Unleash your creativity and transform this house into your dream home! **Priced at an unheard-of value per square foot, this is an opportunity you don't want to miss!** Located just 10 minutes from downtown and a short drive to the beach, this property is nestled in an established neighborhood with mature trees, offering a serene escape from the hustle and bustle. Inside, you'll find a flexible floor plan with designated living areas, vaulted ceilings, and a **primary master bedroom conveniently located downstairs**—a rare find in today's market! Upstairs, a bonus room and spacious bedrooms with walk-in closets provide plenty of space for everyone. The functional kitchen, complete with ample cabinetry and a cozy breakfast nook, is perfect for daily meals or entertaining guests. This home offers unbeatable value and potential—Information to be verified by the Buyer. cameras may exist recording audio and video inside/outside the property.
Home Details
Home Type
- Single Family
Est. Annual Taxes
- $4,082
Year Built
- Built in 2007
Lot Details
- 8,276 Sq Ft Lot
- West Facing Home
HOA Fees
- $38 Monthly HOA Fees
Parking
- 2 Car Garage
- Garage Door Opener
Home Design
- Traditional Architecture
- Shingle Roof
- Vinyl Siding
- Stucco
Interior Spaces
- 2,429 Sq Ft Home
- 2-Story Property
- Built-In Features
- Vaulted Ceiling
- Ceiling Fan
Kitchen
- Eat-In Kitchen
- Double Oven
- Electric Cooktop
- Microwave
- Dishwasher
- Disposal
Flooring
- Carpet
- Tile
Bedrooms and Bathrooms
- 3 Bedrooms
- Split Bedroom Floorplan
- Walk-In Closet
- Bathtub With Separate Shower Stall
Laundry
- Dryer
- Front Loading Washer
Home Security
- Security System Owned
- Hurricane or Storm Shutters
- Fire and Smoke Detector
Schools
- Osceola Elementary School
- Murray Middle School
- Pedro Menendez High School
Additional Features
- Front Porch
- Central Heating and Cooling System
Community Details
- Hideaway At Old Moultrie Subdivision
Listing and Financial Details
- Assessor Parcel Number 1016510950
Map
Home Values in the Area
Average Home Value in this Area
Tax History
| Year | Tax Paid | Tax Assessment Tax Assessment Total Assessment is a certain percentage of the fair market value that is determined by local assessors to be the total taxable value of land and additions on the property. | Land | Improvement |
|---|---|---|---|---|
| 2024 | $4,082 | $348,387 | $90,000 | $258,387 |
| 2023 | $4,082 | $340,034 | $90,000 | $250,034 |
| 2022 | $3,736 | $307,340 | $75,040 | $232,300 |
| 2021 | $3,187 | $223,726 | $0 | $0 |
| 2020 | $2,957 | $203,893 | $0 | $0 |
| 2019 | $3,038 | $200,265 | $0 | $0 |
| 2018 | $3,089 | $202,058 | $0 | $0 |
| 2017 | $3,016 | $196,850 | $37,500 | $159,350 |
| 2016 | $2,833 | $178,868 | $0 | $0 |
| 2015 | $2,601 | $155,762 | $0 | $0 |
| 2014 | $2,569 | $154,329 | $0 | $0 |
Property History
| Date | Event | Price | Change | Sq Ft Price |
|---|---|---|---|---|
| 12/05/2024 12/05/24 | Price Changed | $399,990 | -8.9% | $165 / Sq Ft |
| 10/23/2024 10/23/24 | For Sale | $439,000 | -- | $181 / Sq Ft |
Deed History
| Date | Type | Sale Price | Title Company |
|---|---|---|---|
| Warranty Deed | $276,700 | American Home Title & Escrow |
Mortgage History
| Date | Status | Loan Amount | Loan Type |
|---|---|---|---|
| Open | $231,250 | New Conventional | |
| Closed | $248,946 | Purchase Money Mortgage |
Similar Homes in the area
Source: realMLS (Northeast Florida Multiple Listing Service)
MLS Number: 2053308
APN: 101651-0950
- 309 Mystic Castle Dr
- 74 Moultrie Village Ln
- 76 Shell Creek Ct
- 150 Shell Creek Ct
- 0 Dobbs Rd Unit 2063339
- 0 Dobbs Rd Unit 250106
- 420 S Villa San Marco Dr Unit 304
- 305 N Villa San Marco Dr Unit 306
- 405 S Villa San Marco Dr Unit 208
- 405 S Villa San Marco Dr Unit 302
- 425 S Villa San Marco Dr Unit 304
- 305 N Villa San Marco Dr Unit 302
- 435 S Villa San Marco Dr Unit 301
- 410 S Villa San Marco Dr Unit 308
- 410 S Villa San Marco Dr Unit 106
- 0 Rolling Hills Dr Unit 2077153
- 0 Rolling Hills Dr Unit 251735
- 266 Cornell Rd
- 141 Segovia Rd
- 00 Kings Estate Rd

