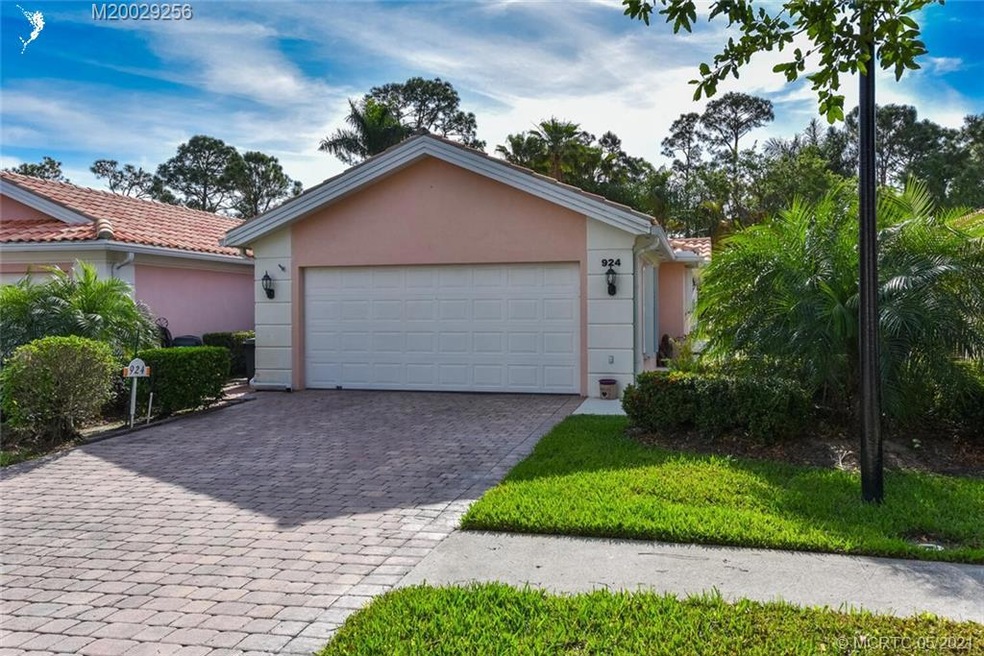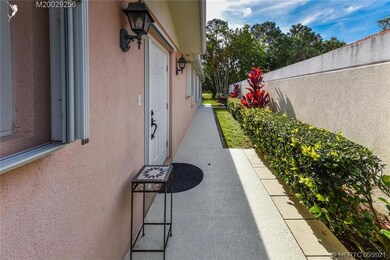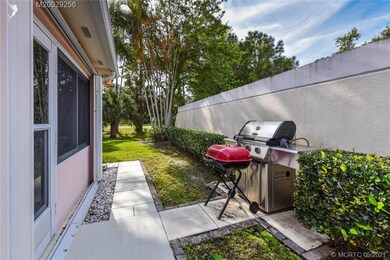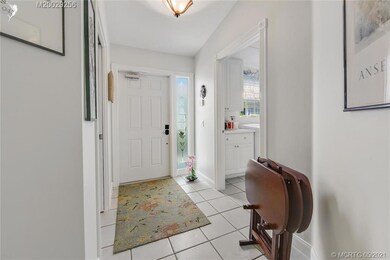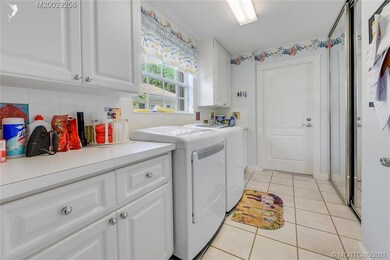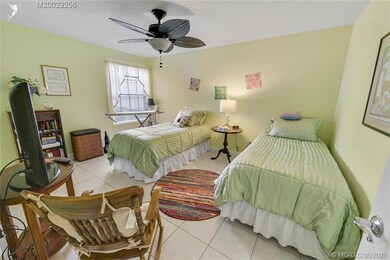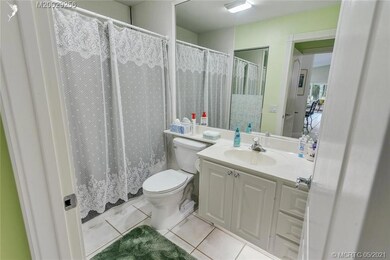
924 SW Tamarrow Place Stuart, FL 34997
South Stuart NeighborhoodHighlights
- Gated Community
- Furnished
- Tennis Courts
- South Fork High School Rated A-
- Community Pool
- Central Heating and Cooling System
About This Home
As of April 2025Gorgeous, open floor plan Divosta Capri model on the 16thfairway of the Florida Club golf course. Kitchen overlooks the living area and formal dining room. There is an enclosed sunroom that works for an office or den. There is a two-car garage and barrel tile roof. This solidly built home does come furnished and move-in ready.
Last Buyer's Agent
Matthew Osburn
Water Pointe Realty Group License #3063458
Home Details
Home Type
- Single Family
Est. Annual Taxes
- $3,079
Year Built
- Built in 1999
Lot Details
- 5,053 Sq Ft Lot
HOA Fees
- $288 Monthly HOA Fees
Parking
- 2 Parking Spaces
Home Design
- Villa
- Concrete Siding
- Block Exterior
Interior Spaces
- 1,678 Sq Ft Home
- 1-Story Property
- Furnished
Bedrooms and Bathrooms
- 2 Bedrooms
- 2 Full Bathrooms
Utilities
- Central Heating and Cooling System
- Underground Utilities
- Cable TV Available
Community Details
Overview
- Association fees include management, common areas, cable TV, ground maintenance, pool(s), trash
Recreation
- Tennis Courts
- Community Pool
Security
- Gated Community
Map
Home Values in the Area
Average Home Value in this Area
Property History
| Date | Event | Price | Change | Sq Ft Price |
|---|---|---|---|---|
| 04/25/2025 04/25/25 | Sold | $419,500 | -2.4% | $250 / Sq Ft |
| 02/13/2025 02/13/25 | Price Changed | $429,888 | -6.3% | $256 / Sq Ft |
| 11/20/2024 11/20/24 | Price Changed | $459,000 | -3.4% | $274 / Sq Ft |
| 10/01/2024 10/01/24 | For Sale | $475,000 | +31.9% | $283 / Sq Ft |
| 07/09/2021 07/09/21 | Sold | $360,000 | -1.4% | $215 / Sq Ft |
| 06/09/2021 06/09/21 | Pending | -- | -- | -- |
| 04/26/2021 04/26/21 | For Sale | $365,000 | +58.7% | $218 / Sq Ft |
| 10/22/2014 10/22/14 | Sold | $230,000 | -4.1% | $137 / Sq Ft |
| 09/22/2014 09/22/14 | Pending | -- | -- | -- |
| 07/21/2014 07/21/14 | For Sale | $239,900 | -- | $143 / Sq Ft |
Tax History
| Year | Tax Paid | Tax Assessment Tax Assessment Total Assessment is a certain percentage of the fair market value that is determined by local assessors to be the total taxable value of land and additions on the property. | Land | Improvement |
|---|---|---|---|---|
| 2024 | $5,505 | $356,332 | -- | -- |
| 2023 | $5,505 | $345,954 | $0 | $0 |
| 2022 | $5,475 | $304,680 | $115,000 | $189,680 |
| 2021 | $3,179 | $216,993 | $0 | $0 |
| 2020 | $582 | $213,998 | $0 | $0 |
| 2019 | $3,025 | $209,187 | $0 | $0 |
| 2018 | $2,950 | $205,286 | $0 | $0 |
| 2017 | $2,448 | $201,064 | $0 | $0 |
| 2016 | $2,739 | $196,928 | $0 | $0 |
| 2015 | -- | $195,560 | $80,000 | $115,560 |
| 2014 | -- | $169,201 | $0 | $0 |
Mortgage History
| Date | Status | Loan Amount | Loan Type |
|---|---|---|---|
| Open | $342,000 | New Conventional | |
| Previous Owner | $378,000 | Reverse Mortgage Home Equity Conversion Mortgage | |
| Previous Owner | $150,000 | Credit Line Revolving | |
| Previous Owner | $36,300 | Credit Line Revolving | |
| Previous Owner | $160,000 | Unknown | |
| Previous Owner | $154,850 | Stand Alone First | |
| Previous Owner | $40,000 | New Conventional | |
| Previous Owner | $117,000 | New Conventional |
Deed History
| Date | Type | Sale Price | Title Company |
|---|---|---|---|
| Warranty Deed | $360,000 | Ally Parker Brown Ttl Ins Ag | |
| Warranty Deed | $230,000 | Merit Title Inc | |
| Interfamily Deed Transfer | -- | Attorney | |
| Warranty Deed | $230,000 | Attorney | |
| Warranty Deed | $330,000 | Attorney | |
| Deed | $135,100 | -- |
Similar Homes in Stuart, FL
Source: Martin County REALTORS® of the Treasure Coast
MLS Number: M20029256
APN: 08-39-41-002-000-00560-0
- 908 SW Tamarrow Place
- 851 SW Tamarrow Place
- 820 SW Tamarrow Place
- 907 SW Balmoral Trace
- 900 SW Balmoral Trace
- 918 SW Balmoral Trace
- 991 SW Balmoral Trace
- 997 SW Balmoral Trace
- 1044 SW Balmoral Trace
- 1286 SW Eagleglen Place
- 1289 SW Balmoral Trace
- 1345 SW Eagleglen Place
- 1044 SW Bromelia Terrace
- 1446 SW Balmoral Trace
- 1445 SW Balmoral Trace
- Xxx Kansas Ave
- 1514 SW Eagleglen Place
- 9801 SW Legacy Dr
- 1189 SW Blue Stem Way
- 8760 SW Kanner Oaks Dr
