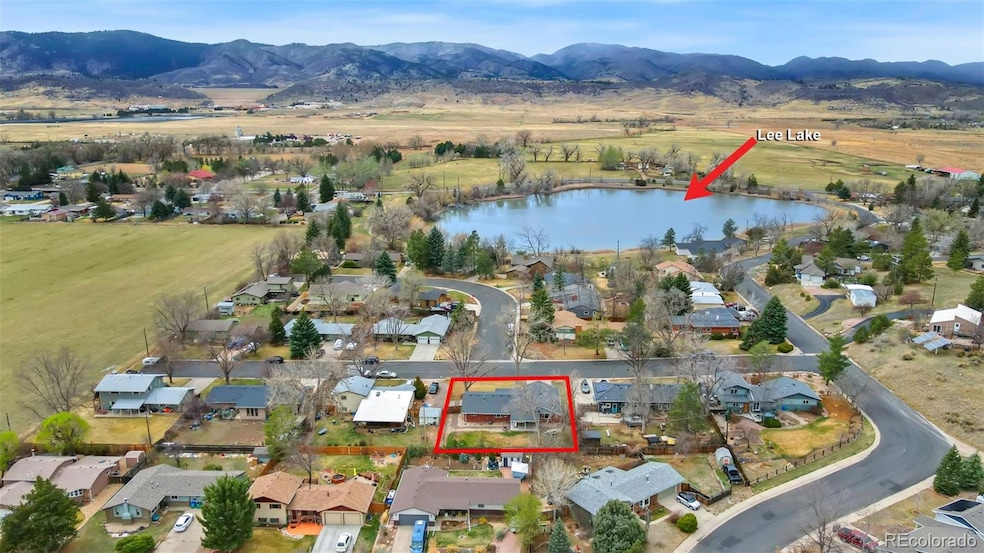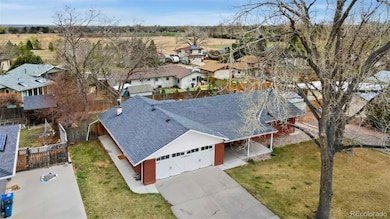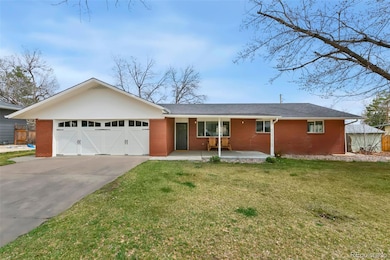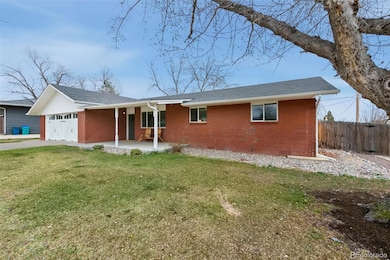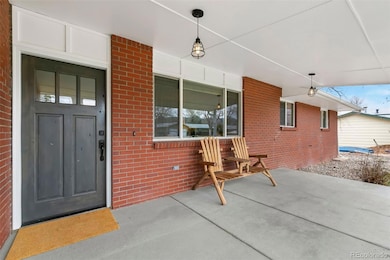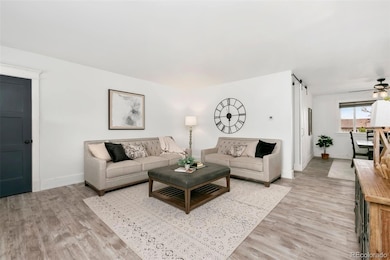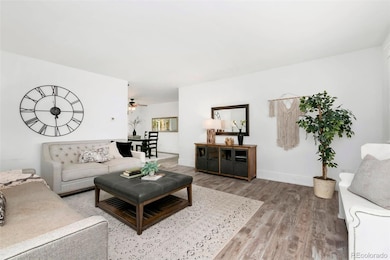
924 Teal Dr Fort Collins, CO 80521
Estimated payment $3,929/month
Highlights
- Popular Property
- Traditional Architecture
- Private Yard
- Open Floorplan
- Butcher Block Countertops
- Covered patio or porch
About This Home
Step into lakeside living with this beautifully remodeled home, just steps away from a private neighborhood lake where you can enjoy kayaking, canoeing, and the best of Fort Collins’ outdoor lifestyle. Whether you're spending your days on the water or relaxing on the shore, this property offers unparalleled access to family-friendly lake days and a scenic walking trail.
Tucked away in a peaceful location, this home is perfectly positioned near Horsetooth Reservoir, Lory State Park, and Reservoir Ridge/Kestrel Fields Natural Areas, yet only minutes from the heart of Old Town Fort Collins. This fully upgraded 1970s brick ranch exudes vintage charm with a nod to the classic American beach house. The remodeled kitchen, renovated bathrooms, new floors, and doors all pair beautifully with the distressed trim, which brings in a weathered, worn feel that complements the classic, artsy Cape Cod aesthetic. The hand-crafted farmhouse-style luxury wood trim completes the vintage beach vibe, giving the home a warm, inviting atmosphere.
Set on a spacious quarter-acre lot with an oversized two-car garage, this home features a beautifully landscaped, fully fenced backyard—perfect for entertaining or relaxing in a private space.
From canoeing at sunset to biking the Overland Trail or walking the trail around Lee Lake, you'll find endless outdoor activities right at your doorstep. This is the cheapest lake access home in Fort Collins, offering both incredible value and an unbeatable location. Don’t miss out on this rare opportunity to live your best Fort Collins life!
Listing Agent
eXp Realty, LLC Brokerage Email: cody@sourceofhome.com,970-528-0604 License #100072314

Home Details
Home Type
- Single Family
Est. Annual Taxes
- $3,460
Year Built
- Built in 1970 | Remodeled
Lot Details
- 0.25 Acre Lot
- West Facing Home
- Dog Run
- Property is Fully Fenced
- Landscaped
- Level Lot
- Many Trees
- Private Yard
- Garden
- Property is zoned R1
HOA Fees
- $13 Monthly HOA Fees
Parking
- 2 Car Attached Garage
- Oversized Parking
Home Design
- Traditional Architecture
- Brick Exterior Construction
- Frame Construction
- Composition Roof
Interior Spaces
- 1,722 Sq Ft Home
- 1-Story Property
- Open Floorplan
- Ceiling Fan
- Double Pane Windows
- Entrance Foyer
- Family Room
- Living Room
- Vinyl Flooring
- Laundry Room
Kitchen
- Eat-In Kitchen
- Oven
- Dishwasher
- Butcher Block Countertops
- Disposal
Bedrooms and Bathrooms
- 3 Main Level Bedrooms
Outdoor Features
- Covered patio or porch
- Rain Gutters
Schools
- Irish Elementary School
- Lincoln Middle School
- Poudre High School
Utilities
- Forced Air Heating and Cooling System
- 110 Volts
- Natural Gas Connected
- High Speed Internet
- Cable TV Available
Additional Features
- Smoke Free Home
- Ground Level
Listing and Financial Details
- Exclusions: Staging Items and Seller Personal Property
- Assessor Parcel Number R0220337
Community Details
Overview
- Dean Acres Association
- Dean Acres Subdivision
- Seasonal Pond
Recreation
- Park
Map
Home Values in the Area
Average Home Value in this Area
Tax History
| Year | Tax Paid | Tax Assessment Tax Assessment Total Assessment is a certain percentage of the fair market value that is determined by local assessors to be the total taxable value of land and additions on the property. | Land | Improvement |
|---|---|---|---|---|
| 2025 | $3,294 | $39,275 | $2,680 | $36,595 |
| 2024 | $3,294 | $39,275 | $2,680 | $36,595 |
| 2022 | $2,999 | $31,414 | $2,780 | $28,634 |
| 2021 | $3,025 | $32,318 | $2,860 | $29,458 |
| 2020 | $2,895 | $30,666 | $2,860 | $27,806 |
| 2019 | $2,908 | $30,666 | $2,860 | $27,806 |
| 2018 | $2,339 | $25,438 | $2,880 | $22,558 |
| 2017 | $2,331 | $25,438 | $2,880 | $22,558 |
| 2016 | $1,774 | $19,263 | $3,184 | $16,079 |
| 2015 | $1,761 | $22,790 | $3,180 | $19,610 |
| 2014 | $1,610 | $17,500 | $3,180 | $14,320 |
Property History
| Date | Event | Price | Change | Sq Ft Price |
|---|---|---|---|---|
| 04/09/2025 04/09/25 | For Sale | $650,000 | +80.6% | $377 / Sq Ft |
| 01/28/2019 01/28/19 | Off Market | $360,000 | -- | -- |
| 04/10/2018 04/10/18 | Sold | $360,000 | -5.3% | $210 / Sq Ft |
| 03/11/2018 03/11/18 | Pending | -- | -- | -- |
| 12/05/2017 12/05/17 | For Sale | $380,000 | -- | $221 / Sq Ft |
Deed History
| Date | Type | Sale Price | Title Company |
|---|---|---|---|
| Warranty Deed | $360,000 | Land Title Guarantee Co | |
| Warranty Deed | $200,000 | Land Title Guarantee Company | |
| Personal Reps Deed | $179,000 | Security Title |
Mortgage History
| Date | Status | Loan Amount | Loan Type |
|---|---|---|---|
| Open | $251,500 | New Conventional | |
| Closed | $166,000 | New Conventional | |
| Closed | $160,000 | New Conventional | |
| Previous Owner | $40,000 | Credit Line Revolving | |
| Previous Owner | $174,350 | New Conventional | |
| Previous Owner | $180,000 | Purchase Money Mortgage | |
| Previous Owner | $143,200 | Fannie Mae Freddie Mac | |
| Previous Owner | $58,300 | Unknown |
Similar Homes in Fort Collins, CO
Source: REcolorado®
MLS Number: 9254159
APN: 97043-07-021
- 804 Theo Ave
- 605 N Impala Dr
- 2825 Buckboard Ct
- 410 High Ct
- 2000 Laporte Ave
- 400 S Overland Trail Unit 33
- 419 S Impala Dr Unit 1A
- 700 Locust Grove Dr
- 2211 W Mulberry St Unit 264
- 2211 W Mulberry St Unit 11
- 2211 W Mulberry St Unit 56
- 2211 W Mulberry St Unit 31
- 2211 W Mulberry St Unit 220
- 1413 Beech Ct
- 713 Pear St
- 812 Pear St
- 809 Rocky Rd
- 812 Rocky Rd
- 234 Lyons St
- 825 Pear St
