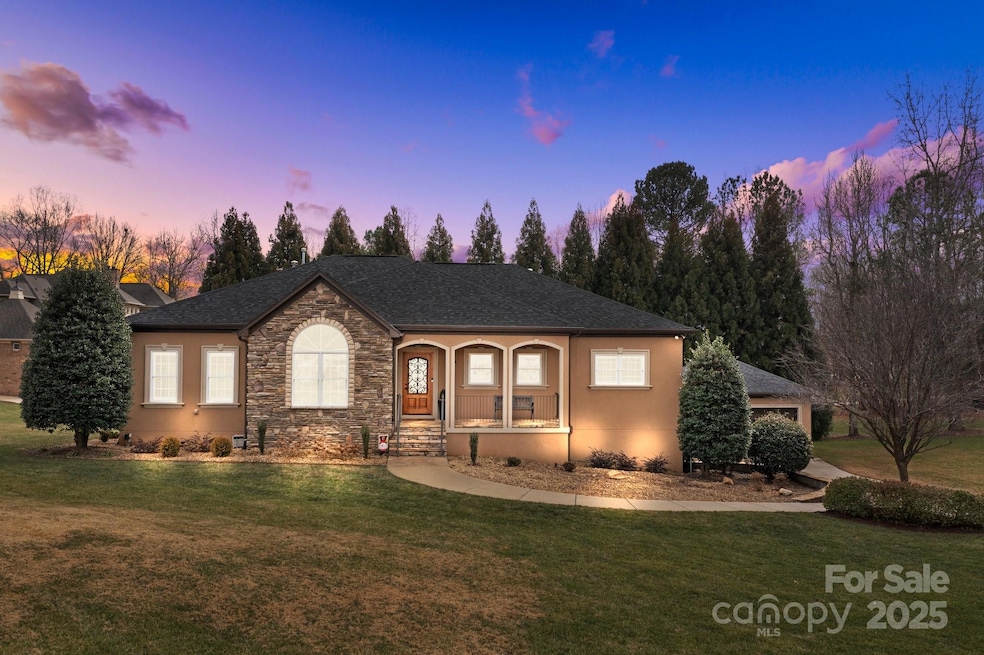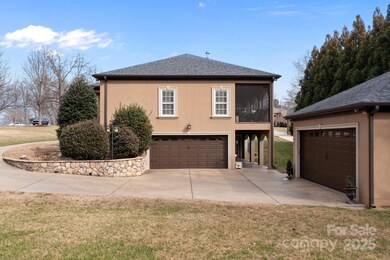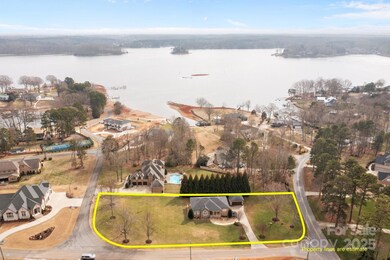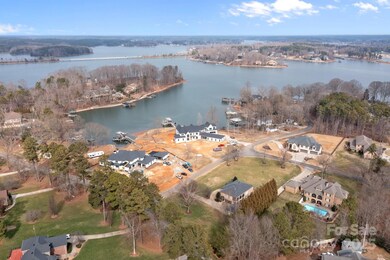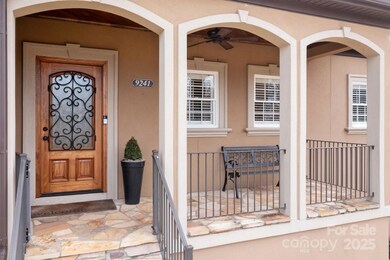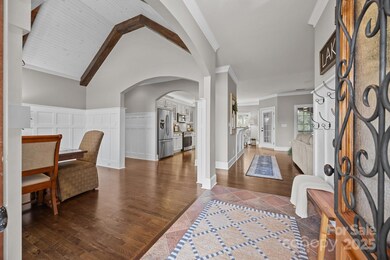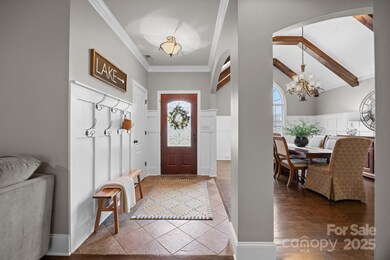
9241 Legrand Dr Terrell, NC 28682
Lake Norman of Catawba NeighborhoodHighlights
- Water Views
- Whirlpool in Pool
- Ranch Style House
- Sherrills Ford Elementary School Rated A-
- Open Floorplan
- Wood Flooring
About This Home
As of March 2025Welcome Home! Beautiful waterview, custom-built 4 BR/4 BA home in a private neighborhood on approx 1-acre lot. Hardwood flooring, board & batten moldings, plantation shutters throughout. Gas log fireplace in cozy family room flanked by floating wood shelves/cabinetry. LARGE garage in basement that can house 4 vehicles tandem style. Additional 2-car detached garage w/ cabinetry and attic space, perfect for car enthusiasts. LOTS of storage. Home has 2 laundry stations, one on main level and one in basement. Screened-in terrace on back of home. Basement has LARGE media room/flex space for family gatherings and entertainment, perfect for your home theatre and/or billiards. Dual fuel heating w/ propane for those colder days. Lake-fed in-ground irrigation system w/ new controller, whole-house water softener system w/ UV light and iron filter. New plantings 2024. Conveniently located near The Villages at Sherrills Ford for your shopping needs, schools, and public boat storage nearby. NO HOA!
Last Agent to Sell the Property
Lake Norman Realty, Inc Brokerage Email: karmanC@lakenormanrealty.com License #322660

Home Details
Home Type
- Single Family
Est. Annual Taxes
- $3,221
Year Built
- Built in 2000
Lot Details
- Lot Dimensions are 232x68x99x325x79x28
- Corner Lot
- Irrigation
- Property is zoned R-30
Parking
- 6 Car Garage
- Basement Garage
- Workshop in Garage
- Front Facing Garage
- Tandem Parking
- Garage Door Opener
- Driveway
Home Design
- Ranch Style House
- Stone Siding
- Stucco
Interior Spaces
- Open Floorplan
- Wired For Data
- Built-In Features
- Propane Fireplace
- Family Room with Fireplace
- Screened Porch
- Water Views
- Pull Down Stairs to Attic
Kitchen
- Breakfast Bar
- Electric Oven
- Self-Cleaning Oven
- Electric Range
- Microwave
- Plumbed For Ice Maker
- Dishwasher
- Disposal
Flooring
- Wood
- Tile
- Vinyl
Bedrooms and Bathrooms
- Split Bedroom Floorplan
- Walk-In Closet
- 4 Full Bathrooms
Laundry
- Laundry Room
- Dryer
- Washer
Basement
- Basement Fills Entire Space Under The House
- Interior and Exterior Basement Entry
- Basement Storage
Pool
- Whirlpool in Pool
Schools
- Sherrills Ford Elementary School
- Mill Creek Middle School
- Bandys High School
Utilities
- Forced Air Zoned Heating and Cooling System
- Heat Pump System
- Heating System Uses Propane
- Propane Water Heater
- Water Softener
- Septic Tank
- Cable TV Available
Community Details
- Legrande View Subdivision
- Card or Code Access
Listing and Financial Details
- Assessor Parcel Number 4627012648800000
Map
Home Values in the Area
Average Home Value in this Area
Property History
| Date | Event | Price | Change | Sq Ft Price |
|---|---|---|---|---|
| 03/14/2025 03/14/25 | Sold | $850,000 | 0.0% | $273 / Sq Ft |
| 02/02/2025 02/02/25 | Pending | -- | -- | -- |
| 02/02/2025 02/02/25 | For Sale | $850,000 | -- | $273 / Sq Ft |
Tax History
| Year | Tax Paid | Tax Assessment Tax Assessment Total Assessment is a certain percentage of the fair market value that is determined by local assessors to be the total taxable value of land and additions on the property. | Land | Improvement |
|---|---|---|---|---|
| 2024 | $3,221 | $654,000 | $120,000 | $534,000 |
| 2023 | $3,156 | $394,200 | $52,000 | $342,200 |
| 2022 | $2,779 | $394,200 | $52,000 | $342,200 |
| 2021 | $2,779 | $394,200 | $52,000 | $342,200 |
| 2020 | $2,779 | $394,200 | $52,000 | $342,200 |
| 2019 | $2,779 | $394,200 | $0 | $0 |
| 2018 | $2,378 | $347,200 | $52,500 | $294,700 |
| 2017 | $2,378 | $0 | $0 | $0 |
| 2016 | $2,378 | $0 | $0 | $0 |
| 2015 | $1,849 | $262,400 | $52,500 | $209,900 |
| 2014 | $1,849 | $308,100 | $60,300 | $247,800 |
Mortgage History
| Date | Status | Loan Amount | Loan Type |
|---|---|---|---|
| Previous Owner | $338,500 | New Conventional |
Deed History
| Date | Type | Sale Price | Title Company |
|---|---|---|---|
| Warranty Deed | $850,000 | None Listed On Document | |
| Warranty Deed | -- | None Available | |
| Deed | $140,000 | -- | |
| Deed | $22,000 | -- | |
| Deed | $175,000 | -- |
Similar Homes in Terrell, NC
Source: Canopy MLS (Canopy Realtor® Association)
MLS Number: 4211011
APN: 4627012648800000
- 3535 Osprey Ct
- 3853 Gordon St
- 239 Paradise Peninsula Rd
- 3611 Whitney Way
- 153 High Hills Dr
- 8733 Holdsclaw Rd
- 109 Summersong Ln
- 119 Hogan Ln
- 111 Milledge Dr
- 3830 Mill Run
- 3871 Mill Run
- 233 Greenbay Rd Unit 38
- 0 Asbury Cir
- 119 Plantation Dr
- 152 Barksdale Ln
- 135 Barksdale Ln
- 121 Rhinehill Dr
- 122 Ardmore Place
- 114 Cypress Ridge Ct
- 3922 Townes Blvd
