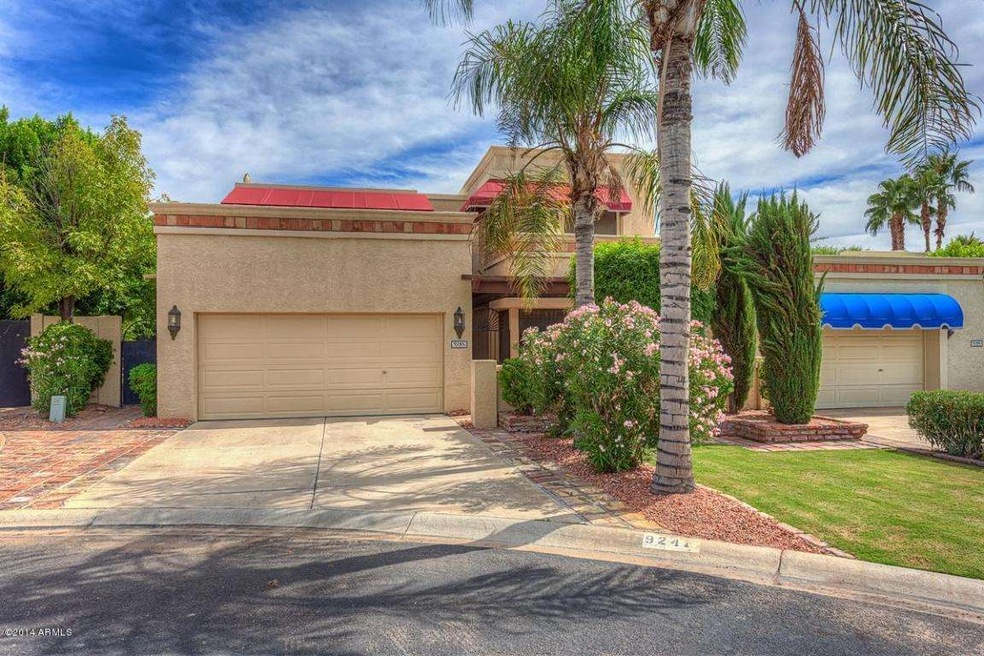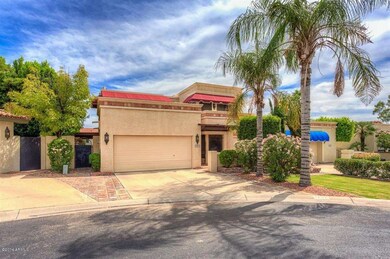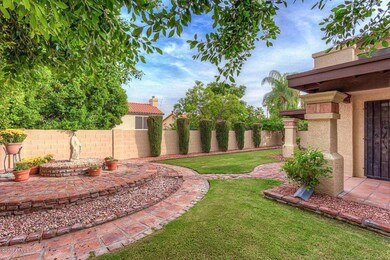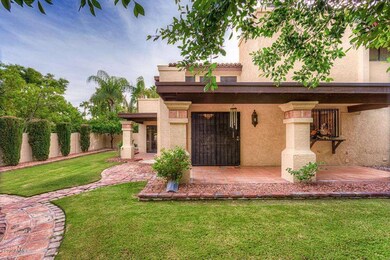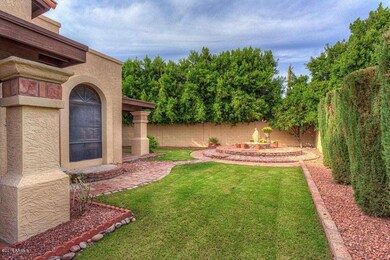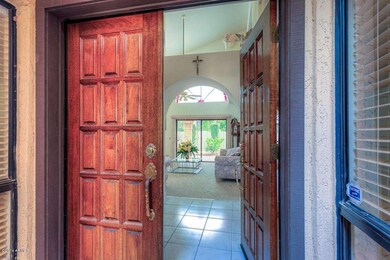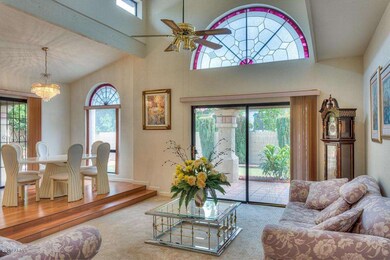
9241 S 50th St Phoenix, AZ 85044
Ahwatukee NeighborhoodHighlights
- Two Primary Bathrooms
- Vaulted Ceiling
- Spanish Architecture
- Mountain View
- Main Floor Primary Bedroom
- Granite Countertops
About This Home
As of April 2015Location, Location, Location! This Charismatic home draws you in from the attractive curb appeal with colorful awnings, meticulous landscaping, tucked into the private cul-de-sac, create this picturesque setting. Touches of Mediterranean stone pavers accent the front & expand the backyard entertaining area. This home features 3 balconies with amazing South Mountain views & colorful AZ sunsets are captured from the privacy of your covered balcony, allowing you to soak in the beauty & relax. This 4 bedroom, 4 bath home boasts soaring ceilings with clerestory and skylights throughout providing a light and airy environment. New Granite Countertops, with Black Granite Stone sink, and updated cooktop adorn the Kitchen which overlooks one of two of the large covered back patios! The living room was just upgraded with brand new textured carpet creating a neutral backdrop for the new owners. Views of the large backyard are inviting from the minute you walk in the double front doors, and can be accessed from the Dining, Living and Downstairs Master....Yes there are two Master suites, both with tubs, walk in closets, and access to either the patio or balcony and two living spaces. This home has many options for one or two families! Once you step into the backyard, you will feel like you have stepped into your own garden paradise, with the oversize private patios with lots of greenery and the reclaimed stone paths that lead to a raised respite area, where you can sit, relax, reflect or add a fire pit and enjoy visiting with family and friends. This is a picturesque home and setting with and abundance of amenities Point South Mountain has to offer! Enjoy Jazz concerts, any one of 4 of the Community Pools and Spas, hiking and biking on nearby South Mountain, Golf at Phantom Horse, ownership has its rewards with discounts to the Arizona Grand Resort with a number of options including the Fitness Club. Enjoy Rustler's Roost, Take in dinner at Quiessence at The Farm, and experience the Farm to Table experience. The location is ideal!! Close enough to Phoenix, Scottsdale, Sky Harbor Airport, I-10 and yet so quiet and peaceful as you drive to your new home you will feel like vacation all day every day!
Property Details
Home Type
- Multi-Family
Est. Annual Taxes
- $2,255
Year Built
- Built in 1991
Lot Details
- 5,528 Sq Ft Lot
- Cul-De-Sac
- Block Wall Fence
- Front and Back Yard Sprinklers
- Sprinklers on Timer
- Grass Covered Lot
HOA Fees
- $110 Monthly HOA Fees
Parking
- 2 Car Direct Access Garage
- Garage Door Opener
Home Design
- Spanish Architecture
- Patio Home
- Property Attached
- Wood Frame Construction
- Tile Roof
- Foam Roof
- Block Exterior
- Stucco
Interior Spaces
- 2,484 Sq Ft Home
- 2-Story Property
- Vaulted Ceiling
- Solar Screens
- Mountain Views
Kitchen
- Eat-In Kitchen
- Granite Countertops
Flooring
- Carpet
- Laminate
- Tile
Bedrooms and Bathrooms
- 4 Bedrooms
- Primary Bedroom on Main
- Remodeled Bathroom
- Two Primary Bathrooms
- Primary Bathroom is a Full Bathroom
- 4 Bathrooms
- Bathtub With Separate Shower Stall
Outdoor Features
- Balcony
- Covered patio or porch
Schools
- Kyrene De Las Lomas Elementary School
- Centennial Elementary Middle School
- Mountain Pointe High School
Utilities
- Refrigerated Cooling System
- Heating Available
- High Speed Internet
- Cable TV Available
Listing and Financial Details
- Tax Lot 1943
- Assessor Parcel Number 301-41-683
Community Details
Overview
- Association fees include cable TV, ground maintenance, trash
- Vission Community Mg Association, Phone Number (480) 759-4945
- Built by Gosnell
- Pointe South Mountain Subdivision
- FHA/VA Approved Complex
Recreation
- Heated Community Pool
- Community Spa
- Bike Trail
Map
Home Values in the Area
Average Home Value in this Area
Property History
| Date | Event | Price | Change | Sq Ft Price |
|---|---|---|---|---|
| 04/24/2025 04/24/25 | For Sale | $650,000 | +106.3% | $255 / Sq Ft |
| 04/24/2015 04/24/15 | Sold | $315,000 | -6.0% | $127 / Sq Ft |
| 10/09/2014 10/09/14 | For Sale | $335,000 | -- | $135 / Sq Ft |
Tax History
| Year | Tax Paid | Tax Assessment Tax Assessment Total Assessment is a certain percentage of the fair market value that is determined by local assessors to be the total taxable value of land and additions on the property. | Land | Improvement |
|---|---|---|---|---|
| 2025 | $3,362 | $36,799 | -- | -- |
| 2024 | $3,692 | $35,047 | -- | -- |
| 2023 | $3,692 | $42,480 | $8,490 | $33,990 |
| 2022 | $3,534 | $34,230 | $6,840 | $27,390 |
| 2021 | $3,625 | $31,150 | $6,230 | $24,920 |
| 2020 | $3,541 | $29,880 | $5,970 | $23,910 |
| 2019 | $3,436 | $27,460 | $5,490 | $21,970 |
| 2018 | $3,358 | $26,380 | $5,270 | $21,110 |
| 2017 | $3,360 | $26,980 | $5,390 | $21,590 |
| 2016 | $3,388 | $26,980 | $5,390 | $21,590 |
| 2015 | $3,041 | $25,850 | $5,170 | $20,680 |
Mortgage History
| Date | Status | Loan Amount | Loan Type |
|---|---|---|---|
| Open | $252,000 | New Conventional | |
| Previous Owner | $307,622 | New Conventional | |
| Previous Owner | $328,000 | Unknown | |
| Previous Owner | $312,000 | Unknown | |
| Previous Owner | $55,000 | Credit Line Revolving | |
| Previous Owner | $129,300 | Unknown |
Deed History
| Date | Type | Sale Price | Title Company |
|---|---|---|---|
| Warranty Deed | $315,000 | Fidelity Natl Title Agency I | |
| Interfamily Deed Transfer | -- | Fidelity Natl Title Agency I | |
| Interfamily Deed Transfer | -- | None Available | |
| Quit Claim Deed | -- | Grand Canyon Title Agency In | |
| Interfamily Deed Transfer | -- | Grand Canyon Title Agency In |
Similar Homes in Phoenix, AZ
Source: Arizona Regional Multiple Listing Service (ARMLS)
MLS Number: 5182923
APN: 301-41-683
- 5055 E Paseo Way
- 4927 E Hazel Dr Unit 2
- 8840 S 51st St Unit 2
- 9452 S 51st St
- 8841 S 51st St Unit 1
- 9609 S 50th St
- 8849 S 48th St Unit 2
- 8845 S 48th St Unit 1
- 8841 S 48th St Unit 1
- 5018 E Siesta Dr Unit 3
- 8829 S 51st St Unit 3
- 9425 S 47th Place
- 8821 S 48th St Unit 1
- 9012 S 47th Place
- 8813 S 51st St Unit 3
- 9629 S 50th St Unit 8
- 4724 E Piedmont Rd
- 4708 E Euclid Ave
- 4727 E Euclid Ave
- 4618 E Valley View Dr
