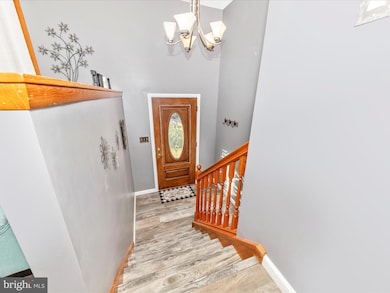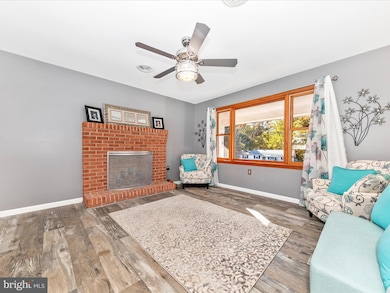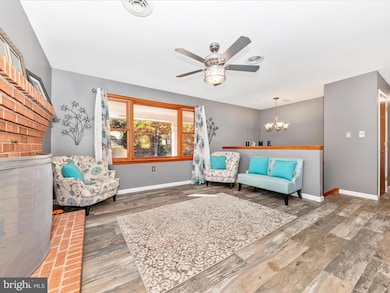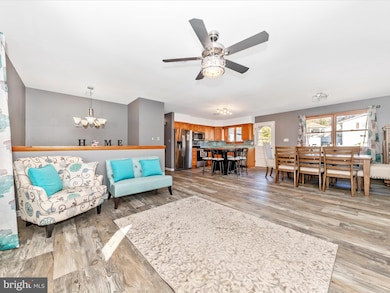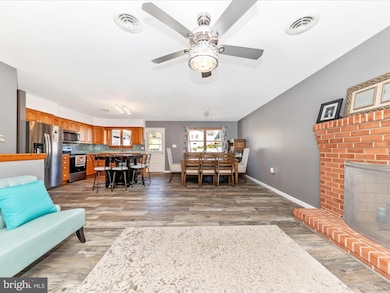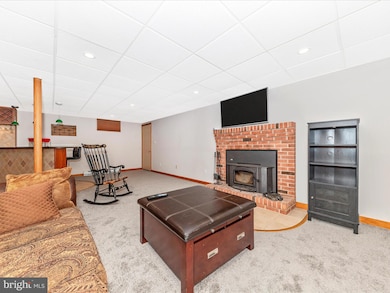
9242 Oak Tree Cir Frederick, MD 21701
Libertytown NeighborhoodEstimated payment $3,181/month
Highlights
- In Ground Pool
- Scenic Views
- Wood Flooring
- Linganore High School Rated A-
- Deck
- Main Floor Bedroom
About This Home
Accepting Back-up offers!!! Welcome to this split-level pool home on a quiet circle on a desirable corner lot. This residence offers an abundance of natural light and inviting spaces, perfect for both relaxation and entertaining. Step inside the split foyer. Just steps to find a spacious sunny living room with wood burning fireplace, seamlessly connected to the master bedroom that opens with French doors to a large bonus room with cathedral ceilings, providing a tranquil retreat. From here, you can access the deck that overlooks beautiful in-ground pool—an ideal setting for summer gatherings, barbecues, or simply soaking up the sun. The main level is open floor plan with Kitchen-Dining-Living Combination Rooms. Kitchen-Dining Room walks out to deck, making it perfect for entertaining or casual meals with family. In the lower level, where you'll find a spacious family room with wood stove and wet bar that invites relaxation and fun. The lower level also includes a third bedroom, another full bathroom, and a generous storage/workshop area. Don’t miss the opportunity to own this exceptional home that combines comfort, style, and outdoor enjoyment! Located close to downtown Frederick and Rt 15 for commuting, shopping, dining and entertainment. All measurements are approximate and must be verified by buyer. House sold with warranty that includes pool.
Home Details
Home Type
- Single Family
Est. Annual Taxes
- $4,809
Year Built
- Built in 1975
Lot Details
- 0.73 Acre Lot
- South Facing Home
- Landscaped
- Extensive Hardscape
- Corner Lot
- Sloped Lot
- Cleared Lot
- Back Yard Fenced, Front and Side Yard
- Property is in excellent condition
Parking
- 2 Car Attached Garage
- 4 Driveway Spaces
- Side Facing Garage
Property Views
- Scenic Vista
- Garden
Home Design
- Split Foyer
- Brick Foundation
- Slab Foundation
- Frame Construction
- Shingle Roof
Interior Spaces
- Property has 2 Levels
- Wet Bar
- Built-In Features
- Bar
- Ceiling Fan
- 2 Fireplaces
- Screen For Fireplace
- Fireplace Mantel
- Brick Fireplace
- Entrance Foyer
- Family Room
- Living Room
- Dining Room
- Open Floorplan
- Bonus Room
- Storm Doors
Kitchen
- Down Draft Cooktop
- Microwave
- Dishwasher
- Stainless Steel Appliances
- Disposal
Flooring
- Wood
- Carpet
- Laminate
- Ceramic Tile
Bedrooms and Bathrooms
- En-Suite Primary Bedroom
- Bathtub with Shower
Laundry
- Laundry Room
- Electric Dryer
- Washer
Improved Basement
- Heated Basement
- Walk-Out Basement
- Connecting Stairway
- Interior and Side Basement Entry
- Basement Windows
Outdoor Features
- In Ground Pool
- Deck
- Exterior Lighting
- Shed
Schools
- Liberty Elementary School
- New Market Middle School
- Linganore High School
Utilities
- Central Air
- Heat Pump System
- Well
- Electric Water Heater
- Municipal Trash
- Septic Tank
- Phone Available
- Cable TV Available
Community Details
- No Home Owners Association
- Wisperren Oaks Subdivision, Split Foyer Single Family Home Floorplan
Listing and Financial Details
- Tax Lot 70
- Assessor Parcel Number 1108216525
Map
Home Values in the Area
Average Home Value in this Area
Tax History
| Year | Tax Paid | Tax Assessment Tax Assessment Total Assessment is a certain percentage of the fair market value that is determined by local assessors to be the total taxable value of land and additions on the property. | Land | Improvement |
|---|---|---|---|---|
| 2024 | $4,697 | $393,500 | $0 | $0 |
| 2023 | $4,295 | $366,300 | $0 | $0 |
| 2022 | $4,086 | $339,100 | $94,600 | $244,500 |
| 2021 | $4,016 | $336,067 | $0 | $0 |
| 2020 | $4,016 | $333,033 | $0 | $0 |
| 2019 | $3,964 | $330,000 | $90,600 | $239,400 |
| 2018 | $3,816 | $314,567 | $0 | $0 |
| 2017 | $3,609 | $330,000 | $0 | $0 |
| 2016 | $3,251 | $283,700 | $0 | $0 |
| 2015 | $3,251 | $280,200 | $0 | $0 |
| 2014 | $3,251 | $276,700 | $0 | $0 |
Property History
| Date | Event | Price | Change | Sq Ft Price |
|---|---|---|---|---|
| 03/07/2025 03/07/25 | Price Changed | $499,000 | -2.2% | $193 / Sq Ft |
| 01/01/2025 01/01/25 | Price Changed | $510,000 | -2.9% | $198 / Sq Ft |
| 11/22/2024 11/22/24 | Price Changed | $525,000 | -4.5% | $203 / Sq Ft |
| 10/28/2024 10/28/24 | For Sale | $550,000 | +70.3% | $213 / Sq Ft |
| 10/24/2014 10/24/14 | Sold | $323,000 | -2.1% | $137 / Sq Ft |
| 09/11/2014 09/11/14 | Pending | -- | -- | -- |
| 08/01/2014 08/01/14 | Price Changed | $329,900 | -1.5% | $140 / Sq Ft |
| 07/13/2014 07/13/14 | For Sale | $334,900 | -- | $142 / Sq Ft |
Deed History
| Date | Type | Sale Price | Title Company |
|---|---|---|---|
| Deed | $323,000 | None Available | |
| Deed | $82,900 | -- |
Mortgage History
| Date | Status | Loan Amount | Loan Type |
|---|---|---|---|
| Open | $226,100 | New Conventional | |
| Previous Owner | $300,000 | Stand Alone Refi Refinance Of Original Loan |
Similar Homes in Frederick, MD
Source: Bright MLS
MLS Number: MDFR2056014
APN: 08-216525
- 9203 Oak Tree Cir
- 11584 Liberty Oak Dr
- 11920 Liberty Rd Unit 207B
- 11930 Main St
- 11940 Main St
- 11939 South St
- 12061 & 12059 Main St
- 12113 Main St
- 11015 Carriage Ln
- 8600 Chestnut Grove Rd
- 12775 Liberty Rd
- 10334 Harp Rd
- 10242 Daysville Rd
- 10236 Daysville Rd
- 8511 Water Street Rd
- 8231 and 8229 Water Street Rd
- 13201 Nittany Ct
- 11626 Old Annapolis Rd
- 10111 Old Liberty Rd
- 307 Kenwood Ct

