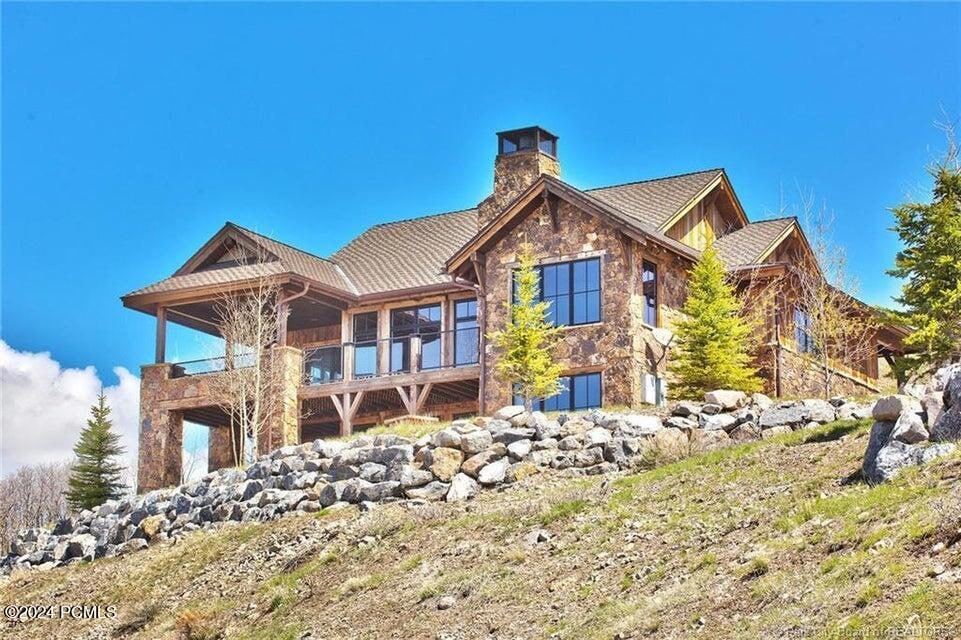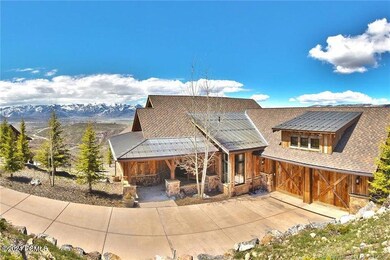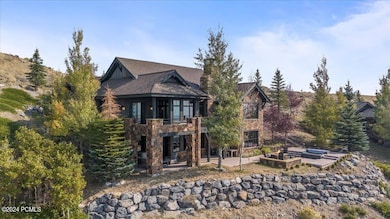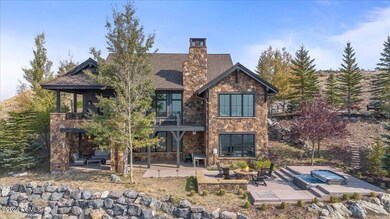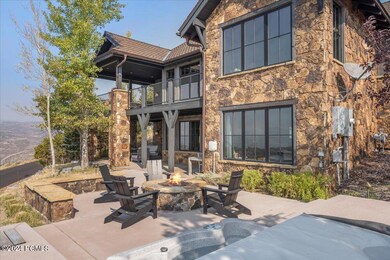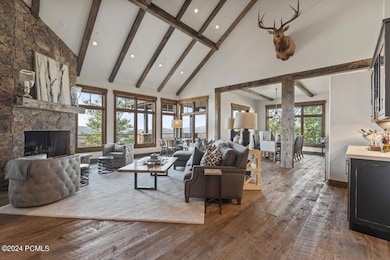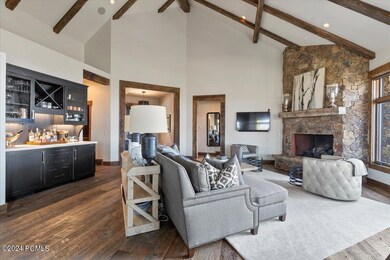
9243 Alice Ct Park City, UT 84098
Promontory NeighborhoodHighlights
- Views of Ski Resort
- Ski Mountain Lounge
- Fitness Center
- North Summit Middle School Rated A-
- Steam Room
- Building Security
About This Home
As of January 2025THE HIGHEST POINT IN PROMONTORY WITH UNOBSTRUCTED SKI RESORT VIEWS! Introducing an extraordinary, well-appointed Promontory Dye Cabin, nestled at the end of a private cul-de-sac in Promontory, Park City UT. This A+ homesite boasts unparalleled privacy, adjacent to open non buildable space with breathtaking 300-degree views of the ski slopes, valley and mountains. Thoughtfully designed with striking reclaimed wood accents, this home blends rustic charm with modern luxury, creating the perfect balance of tradition and contemporary elegance.
The home's interior features a beautifully upgraded kitchen, complete with a Sub-Zero refrigerator/freezer, a 60'' Viking dual-fuel range, a farmhouse sink, and custom cabinetry. The culinary space is enhanced with a custom stainless-steel shelf and heat lamps, making it ideal for entertaining. The great room and main level exude warmth with a large, cozy living room centered around a large wood-burning fireplace, offering an inviting space to relax with family and friends.
The lower level is professionally decorated and furnished (optional), every detail has been considered to provide the finest in high-end comfort, from the incredible beds and bedding to the top-tier furnishings. The lower level also includes a large family room, three guest bedrooms, a second laundry, and ample storage—all with spectacular panoramic views.
Step outside to a radiant-heated patio surrounding a fire pit and spa, designed for year-round outdoor enjoyment. Mature trees, lush landscaping, and path lighting accentuate the beauty of the property. This turnkey home is truly one of Promontory's finest, built with love and without compromise. This home is ready for you to move in and start enjoying the finest in Park City luxury living.
Last Agent to Sell the Property
eXp Realty, LLC (PC Main) License #12151112-SA00

Home Details
Home Type
- Single Family
Est. Annual Taxes
- $20,282
Year Built
- Built in 2011
Lot Details
- 0.46 Acre Lot
- Cul-De-Sac
- Gated Home
- Landscaped
- Natural State Vegetation
- Corner Lot
- Sloped Lot
- Few Trees
HOA Fees
- $525 Monthly HOA Fees
Parking
- 2 Car Attached Garage
- Garage Door Opener
- Guest Parking
- On-Street Parking
Property Views
- Ski Resort
- Mountain
- Valley
Home Design
- Mountain Contemporary Architecture
- Cabin
- Slab Foundation
- Wood Frame Construction
- Shingle Roof
- Asphalt Roof
- Metal Roof
Interior Spaces
- 4,768 Sq Ft Home
- Open Floorplan
- Wet Bar
- Furnished
- Vaulted Ceiling
- Ceiling Fan
- 2 Fireplaces
- Wood Burning Fireplace
- Gas Fireplace
- Great Room
- Family Room
- Formal Dining Room
- Home Office
- Storage
Kitchen
- Breakfast Bar
- Oven
- Gas Range
- Microwave
- Freezer
- Dishwasher
- Kitchen Island
- Disposal
Flooring
- Reclaimed Wood
- Radiant Floor
Bedrooms and Bathrooms
- 5 Bedrooms
- Primary Bedroom on Main
- Walk-In Closet
- In-Law or Guest Suite
- Double Vanity
Laundry
- Laundry Room
- Washer
Home Security
- Home Security System
- Fire and Smoke Detector
Eco-Friendly Details
- Drip Irrigation
Outdoor Features
- Spa
- Balcony
- Deck
- Patio
- Outdoor Storage
- Outdoor Gas Grill
Utilities
- Forced Air Heating and Cooling System
- Heating System Uses Natural Gas
- High-Efficiency Furnace
- Natural Gas Connected
- High Speed Internet
- Phone Available
- Cable TV Available
Listing and Financial Details
- Assessor Parcel Number Dyecc-15-Am
- Tax Block 15
Community Details
Overview
- Association fees include com area taxes, insurance, maintenance exterior, ground maintenance, shuttle service, snow removal
- Private Membership Available
- Association Phone (435) 333-4063
- Visit Association Website
- Dye Course Cabins Subdivision
Amenities
- Steam Room
- Sauna
- Shuttle
- Clubhouse
Recreation
- Tennis Courts
- Fitness Center
- Community Pool
- Community Spa
- Trails
- Ski Mountain Lounge
- Ski Shuttle
Security
- Building Security
Map
Home Values in the Area
Average Home Value in this Area
Property History
| Date | Event | Price | Change | Sq Ft Price |
|---|---|---|---|---|
| 01/15/2025 01/15/25 | Sold | -- | -- | -- |
| 11/19/2024 11/19/24 | Pending | -- | -- | -- |
| 10/17/2024 10/17/24 | For Sale | $4,800,000 | +120.7% | $1,007 / Sq Ft |
| 02/28/2017 02/28/17 | Sold | -- | -- | -- |
| 02/06/2017 02/06/17 | Pending | -- | -- | -- |
| 01/20/2017 01/20/17 | For Sale | $2,175,000 | -- | $481 / Sq Ft |
Tax History
| Year | Tax Paid | Tax Assessment Tax Assessment Total Assessment is a certain percentage of the fair market value that is determined by local assessors to be the total taxable value of land and additions on the property. | Land | Improvement |
|---|---|---|---|---|
| 2023 | $20,282 | $3,839,906 | $670,000 | $3,169,906 |
| 2022 | $20,519 | $3,278,380 | $670,000 | $2,608,380 |
| 2021 | $19,602 | $2,543,081 | $460,000 | $2,083,081 |
| 2020 | $17,311 | $2,101,096 | $460,000 | $1,641,096 |
| 2019 | $14,739 | $1,597,040 | $170,000 | $1,427,040 |
| 2018 | $14,739 | $1,597,040 | $170,000 | $1,427,040 |
| 2017 | $11,731 | $1,313,990 | $170,000 | $1,143,990 |
| 2016 | $13,329 | $1,393,990 | $250,000 | $1,143,990 |
| 2015 | $12,401 | $1,235,113 | $0 | $0 |
| 2013 | $7,222 | $683,356 | $0 | $0 |
Mortgage History
| Date | Status | Loan Amount | Loan Type |
|---|---|---|---|
| Open | $3,375,000 | New Conventional | |
| Closed | $3,375,000 | New Conventional | |
| Previous Owner | $1,500,000 | Adjustable Rate Mortgage/ARM |
Deed History
| Date | Type | Sale Price | Title Company |
|---|---|---|---|
| Warranty Deed | -- | First American Title Insurance | |
| Warranty Deed | -- | First American Title Insurance | |
| Warranty Deed | -- | First American Title Insurance | |
| Warranty Deed | -- | Summit Escrow & Title Insuranc | |
| Warranty Deed | -- | Summit Escrow & Title | |
| Warranty Deed | -- | Summit Escrow & Title | |
| Interfamily Deed Transfer | -- | First American Title Insuran | |
| Interfamily Deed Transfer | -- | First American Title Insuran | |
| Special Warranty Deed | -- | -- | |
| Warranty Deed | -- | -- | |
| Special Warranty Deed | -- | None Available |
Similar Homes in Park City, UT
Source: Park City Board of REALTORS®
MLS Number: 12404188
APN: DYECC-15-AM
- 103 Alice Ct
- 9869 N Hidden Hill Loop
- 9869 N Hidden Hill Loop Unit 2
- 9025 N Hidden Hill Loop
- 8945 N Mountain Crest Rd
- 2738 Longspur Ln
- 2014 E Canyon Gate Rd
- 2014 E Canyon Gate Rd Unit 73
- 9187 Spotted Owl
- 9187 Spotted Owl Unit 28
- 2066 E Canyon Gate Rd Unit 74
- 2066 E Canyon Gate Rd
- 8926 N Promontory Ridge Dr Unit 5
- 8926 N Promontory Ridge Dr
- 2344 Nighthawk Cir
- 2323 Nighthawk Cir
- 2323 Nighthawk Cir Unit 57
- 3287 Central Pacific Trail Unit 4
- 3287 Central Pacific Trail
- 3228 E Wapiti Canyon Rd Unit 54
