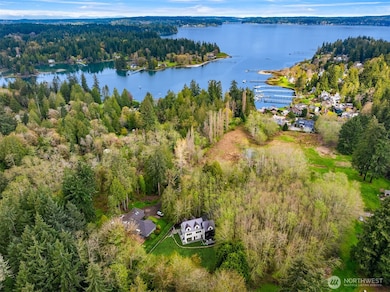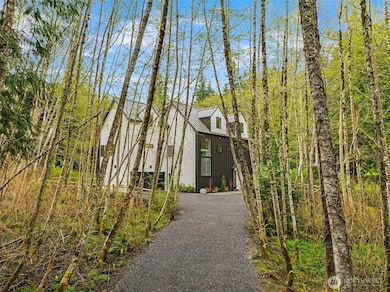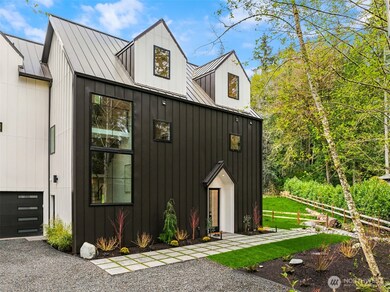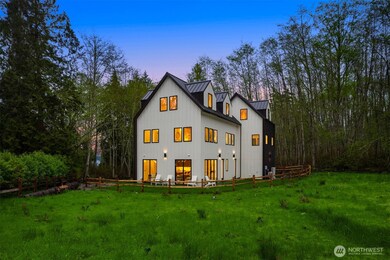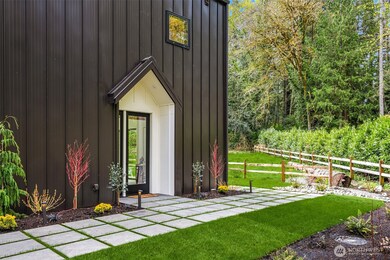
$1,949,000
- 4 Beds
- 3.5 Baths
- 3,053 Sq Ft
- 10301 NE Lafayette Ave
- Bainbridge Island, WA
Entertain in style w/ panoramic views of the Sound & Cascade Mountains. Perfect for gatherings, the backyard oasis is expertly transformed featuring an expansive 1+ acre lot, expansive wrap-around deck, sports court, lush turf, fenced garden w/ raised beds, fruit trees, firepit & ample yard space. Inside the chef's kitchen awaits w/ a breakfast nook, double oven, large island, abundant storage &
Dana Fitzpatrick COMPASS

