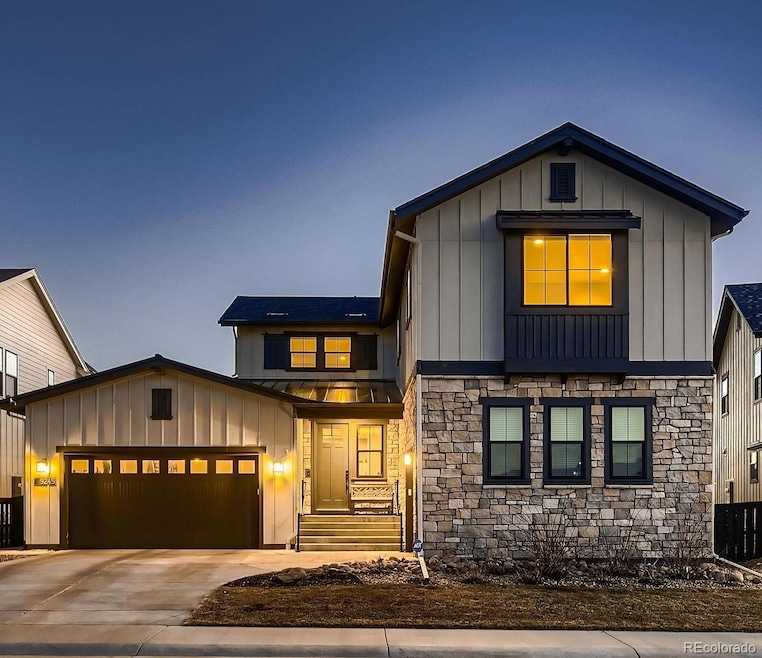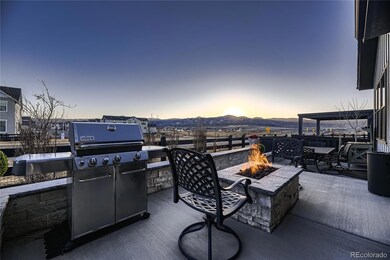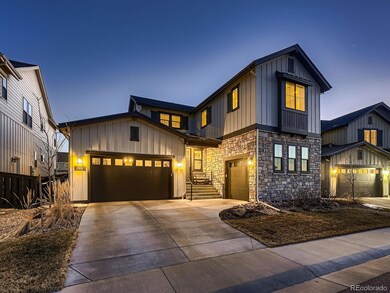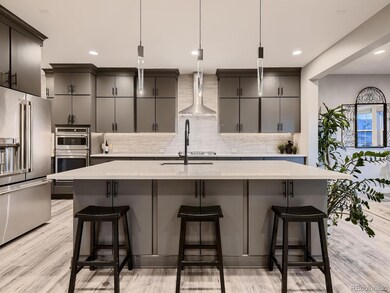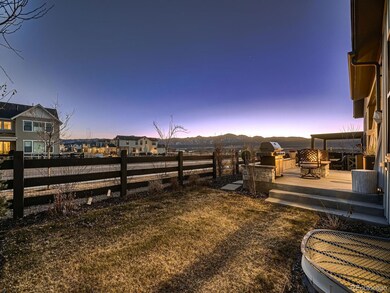9245 Star Streak Cir Roxborough, CO 80125
Estimated payment $8,768/month
Highlights
- Mountain View
- Vaulted Ceiling
- Great Room
- Coyote Creek Elementary School Rated A-
- Bonus Room
- Granite Countertops
About This Home
Welcome to your dream home, an exceptional 5-bedroom, 5-bathroom Tall Grass model by Shea Homes, where modern luxury meets nature’s beauty. Nestled in a serene location, this rare opportunity offers stunning mountain views from nearly every room, blending comfort and scenery.
As you step through the front door, you are greeted by the expansive views and a thoughtfully designed open floor plan. The main floor features a spacious primary bedroom with a luxurious en suite bathroom, providing the perfect retreat. The home boasts high-end finishes throughout, including elegant luxury plank flooring, a stunning stone fireplace, and a chef-inspired kitchen with quartz countertops, an oversized island, walk-in pantry, and built-in gas range.
The entertainment possibilities are endless with a finished basement that includes a great room, wet bar, extra bedroom, full bath, and unfinished space for a gym or extra storage. Both the main floor and basement are equipped with built-in surround sound for an elevated entertainment experience.
Venture outside to uncover an inviting patio area, perfect for hosting gatherings or simply relaxing by the gas fire pit, all while taking in the awe-inspiring mountain sunsets. Imagine waking up to breathtaking mountain views every day.
Outdoor enthusiasts will appreciate the easy access to the High Line Canal and Chatfield State Park, offering miles of trails and outdoor recreation just steps away. With over 6,000 square feet of living space, including a three-car garage with an attached two-car bay and a single bay garage, this home offers abundant room for both family and guests.
Located in the desirable Solstice community, this home is ideal for those who seek a tranquil, luxurious lifestyle with access to nature’s beauty
Listing Agent
Solshine Realty Brokerage Email: shana@solshinerealty.com,303-253-2954 License #100075410

Home Details
Home Type
- Single Family
Est. Annual Taxes
- $9,480
Year Built
- Built in 2021
HOA Fees
Parking
- 3 Car Attached Garage
Property Views
- Mountain
- Meadow
Home Design
- Frame Construction
- Composition Roof
- Metal Roof
- Wood Siding
- Stone Siding
Interior Spaces
- 2-Story Property
- Wet Bar
- Sound System
- Built-In Features
- Vaulted Ceiling
- Ceiling Fan
- Gas Fireplace
- Window Treatments
- Great Room
- Living Room
- Dining Room
- Home Office
- Bonus Room
Kitchen
- Double Self-Cleaning Oven
- Range with Range Hood
- Microwave
- Dishwasher
- Granite Countertops
- Disposal
Bedrooms and Bathrooms
- Walk-In Closet
Laundry
- Laundry Room
- Dryer
- Washer
Finished Basement
- Basement Fills Entire Space Under The House
- Sump Pump
- Bedroom in Basement
- 1 Bedroom in Basement
- Basement Window Egress
Home Security
- Home Security System
- Fire and Smoke Detector
Schools
- Coyote Creek Elementary School
- Ranch View Middle School
- Thunderridge High School
Utilities
- Forced Air Heating and Cooling System
- Heating System Uses Natural Gas
- Tankless Water Heater
- High Speed Internet
Additional Features
- Smoke Free Home
- 6,578 Sq Ft Lot
Community Details
- Solstice Association, Phone Number (303) 265-7845
- Mirabelle Association, Phone Number (303) 482-2213
- Built by Shea Homes
- Solstice Subdivision, Tall Grass Floorplan
Listing and Financial Details
- Exclusions: 1) Main floor washer and dryer 2) Quartz pendants located above kitchen island and quartz chandelier located above dining room table.
- Assessor Parcel Number R0605072
Map
Home Values in the Area
Average Home Value in this Area
Tax History
| Year | Tax Paid | Tax Assessment Tax Assessment Total Assessment is a certain percentage of the fair market value that is determined by local assessors to be the total taxable value of land and additions on the property. | Land | Improvement |
|---|---|---|---|---|
| 2024 | $9,205 | $58,290 | $7,040 | $51,250 |
| 2023 | $9,480 | $58,290 | $7,040 | $51,250 |
| 2022 | $6,492 | $39,670 | $5,190 | $34,480 |
| 2021 | $1,390 | $39,670 | $5,190 | $34,480 |
| 2020 | $2,058 | $12,470 | $12,470 | $0 |
| 2019 | $0 | $0 | $0 | $0 |
Property History
| Date | Event | Price | Change | Sq Ft Price |
|---|---|---|---|---|
| 03/06/2025 03/06/25 | For Sale | $1,400,000 | +44.3% | $278 / Sq Ft |
| 07/23/2021 07/23/21 | Sold | $970,270 | -- | $191 / Sq Ft |
Deed History
| Date | Type | Sale Price | Title Company |
|---|---|---|---|
| Special Warranty Deed | $823,305 | Fntg Ncs Colorado |
Mortgage History
| Date | Status | Loan Amount | Loan Type |
|---|---|---|---|
| Open | $100,000 | Credit Line Revolving | |
| Open | $583,905 | New Conventional |
Source: REcolorado®
MLS Number: 5578073
APN: 2227-134-01-010
- 11269 Star Streak Rd
- 11299 Star Streak Ln
- 11053 Bright Sky Cir
- 9162 Star Streak Cir
- 11103 Cloud Shadow St
- 11412 Autumn Moon St
- 11442 Autumn Moon St
- 11452 Autumn Moon St
- 11077 Star Fall St
- 11482 Autumn Moon St
- 11490 Autumn Moon St
- 11134 Amber Light Cir
- 11076 Star Fall St
- 11140 Amber Light Cir
- 11220 Bellsong Ln
- 8981 Bellsong Cir
- 11454 Stonewash St
- 11492 Stonewash St
- 9688 Winterset Cir
- 8920 Springsong Ln
