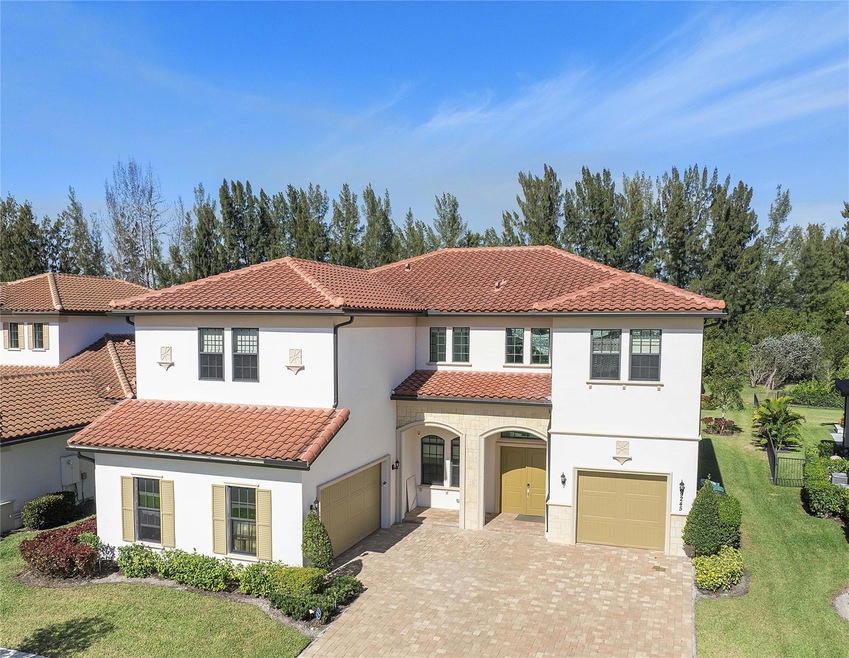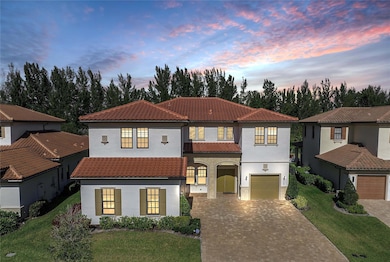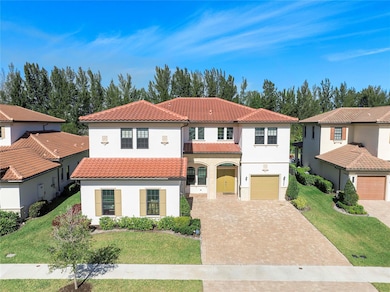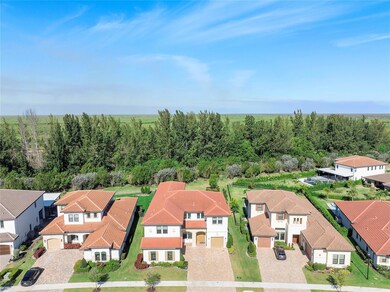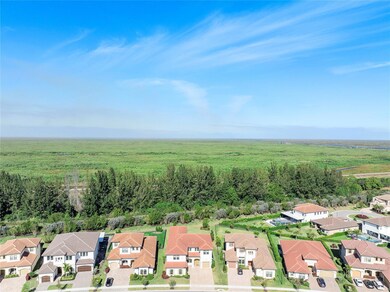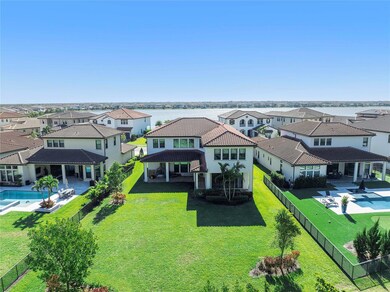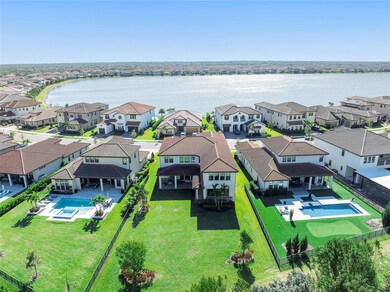
9245 W Parkland Bay Trail Parkland, FL 33076
Parkland Bay NeighborhoodEstimated payment $13,494/month
Highlights
- Fitness Center
- Gated Community
- Clubhouse
- Heron Heights Elementary School Rated A-
- Room in yard for a pool
- Roman Tub
About This Home
Welcome home to one of Parkland Bay's biggest models with over 5,900 SF of living space and located on a 15,489 SF lot. Features include a double door foyer entrance, formal living and dining rooms, breakfast area, a great room, a family foyer off of the garage, office-study ( 5th bedroom ), 4 bedrooms, 4 full and 2 half baths and an enormous loft! The kitchen offers white cabinetry, quartz countertops, a huge island, walk-in pantry, pendant lights, stainless steal appliances and a tile backsplash. This home is upgraded with custom built-ins, elegant lighting, smooth finish walls, porcelain tile and light wood plank flooring, wood beams & LED lighting. Parkland Bay has amazing amenities including a 24 hour guard gated entrance and a resort style clubhouse! South Florida living at its best!
Home Details
Home Type
- Single Family
Est. Annual Taxes
- $19,611
Year Built
- Built in 2022
Lot Details
- 0.36 Acre Lot
- East Facing Home
- Oversized Lot
- Interior Lot
- Sprinkler System
HOA Fees
- $698 Monthly HOA Fees
Parking
- 3 Car Attached Garage
- Garage Door Opener
- Driveway
Home Design
- Mediterranean Architecture
- Spanish Tile Roof
Interior Spaces
- 5,996 Sq Ft Home
- 2-Story Property
- Blinds
- Sliding Windows
- Entrance Foyer
- Great Room
- Formal Dining Room
- Den
- Loft
- Utility Room
- Garden Views
Kitchen
- Breakfast Area or Nook
- Breakfast Bar
- Built-In Self-Cleaning Oven
- Gas Range
- Microwave
- Ice Maker
- Dishwasher
- Kitchen Island
- Disposal
Flooring
- Wood
- Tile
Bedrooms and Bathrooms
- 5 Bedrooms | 1 Main Level Bedroom
- Split Bedroom Floorplan
- Walk-In Closet
- Dual Sinks
- Roman Tub
- Separate Shower in Primary Bathroom
Laundry
- Laundry Room
- Dryer
- Washer
- Laundry Tub
Home Security
- Impact Glass
- Fire and Smoke Detector
Outdoor Features
- Room in yard for a pool
- Patio
Schools
- Heron Heights Elementary School
- Westglades Middle School
- Marjory Stoneman Douglas High School
Utilities
- Central Heating and Cooling System
- Gas Water Heater
- Cable TV Available
Listing and Financial Details
- Assessor Parcel Number 474130033870
Community Details
Overview
- Association fees include ground maintenance, recreation facilities, security
- Parkland Bay Subdivision, Windward Mediterranean Floorplan
Recreation
- Fitness Center
- Community Pool
Additional Features
- Clubhouse
- Gated Community
Map
Home Values in the Area
Average Home Value in this Area
Tax History
| Year | Tax Paid | Tax Assessment Tax Assessment Total Assessment is a certain percentage of the fair market value that is determined by local assessors to be the total taxable value of land and additions on the property. | Land | Improvement |
|---|---|---|---|---|
| 2025 | $19,611 | $962,750 | -- | -- |
| 2024 | $19,295 | $935,620 | $154,890 | $752,810 |
| 2023 | $19,295 | $908,370 | $154,890 | $753,480 |
| 2022 | $3,456 | $17,360 | $0 | $0 |
| 2021 | $3,182 | $15,790 | $0 | $0 |
| 2020 | $3,169 | $123,910 | $123,910 | $0 |
| 2019 | $2,791 | $65,830 | $65,830 | $0 |
| 2018 | $2,756 | $65,830 | $65,830 | $0 |
| 2017 | $668 | $10,800 | $0 | $0 |
Property History
| Date | Event | Price | Change | Sq Ft Price |
|---|---|---|---|---|
| 03/24/2025 03/24/25 | For Sale | $1,999,800 | -- | $334 / Sq Ft |
Deed History
| Date | Type | Sale Price | Title Company |
|---|---|---|---|
| Special Warranty Deed | $1,009,300 | New Title Company Name |
Mortgage History
| Date | Status | Loan Amount | Loan Type |
|---|---|---|---|
| Open | $605,500 | New Conventional |
Similar Homes in the area
Source: BeachesMLS (Greater Fort Lauderdale)
MLS Number: F10493066
APN: 47-41-30-03-3870
- 12765 Bayside Ct
- 12535 N Parkland Bay Trail
- 9040 W Parkland Bay Trail
- 8990 W Parkland Bay Trail
- 8910 W Parkland Bay Trail
- 9125 Parkland Bay Dr
- 9115 Parkland Bay Dr
- 9015 Parkland Bay Dr
- 9057 Porto Way
- 9025 Porto Way
- 9412 Porto Way
- 9657 Kalmar Cir W
- 12090 Kalmar Cir N
- 9530 Karlberg Way
- 12270 N Baypoint Cir
- 12040 Porto Way
- 11990 Leon Cir S
- 8944 Bastille Cir E
- 11943 Leon Cir N
- 11902 Palermo Rd
