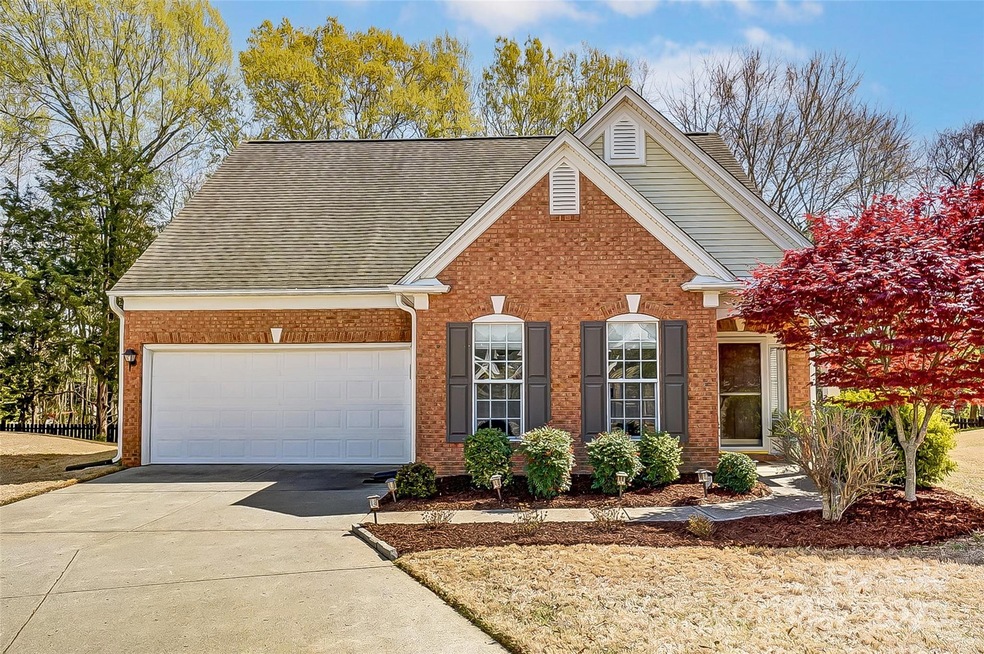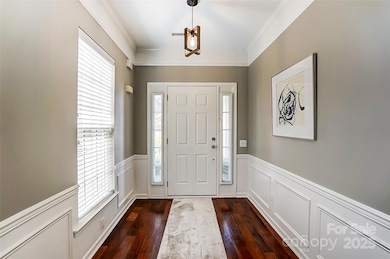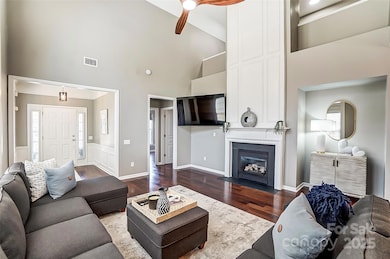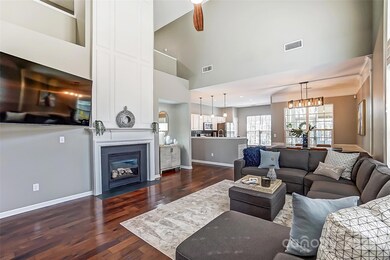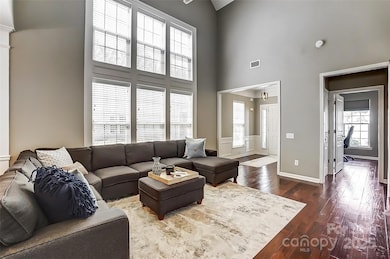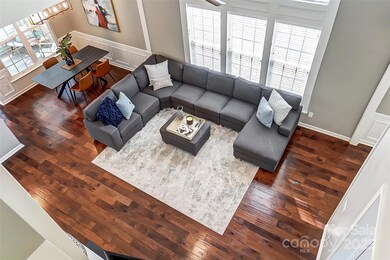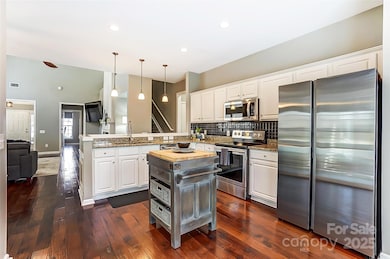
9248 Elrose Place Charlotte, NC 28277
Provincetowne NeighborhoodHighlights
- Open Floorplan
- Lawn
- Enclosed Glass Porch
- Polo Ridge Elementary Rated A-
- Cul-De-Sac
- 2 Car Attached Garage
About This Home
As of April 2025Welcome to this beautiful home in the heart of Ballantyne! The location is unbeatable and walking distance to Blakeney Shopping Center! With a two story living room with a stunning floor to ceiling gas logs fireplace, tons of natural light, and open concept to the kitchen and dining area- it'll be love at first sight! The primary bedroom is on the main level and features a custom walk in closet! Upstairs, you'll find a small loft area as well as a spacious secondary bedroom which could double as a bonus room with a walk in closet and full bath! Beautiful wood flooring throughout and brand new plush carpet in the bedrooms! The home also features a closed in porch, perfect for year round relaxing & entertaining as well as an inviting patio and maintenance free outdoor space with lawn care included with the HOA! All appliances included plus washer/dryer! This home truly has it all- 2 car garage, close to everything, tons of updates & desirable cul-de-sac lot in wonderful neighborhood!
Last Agent to Sell the Property
Coldwell Banker Realty Brokerage Email: beth.hahn@CBrealty.com License #275520

Home Details
Home Type
- Single Family
Est. Annual Taxes
- $3,406
Year Built
- Built in 2003
Lot Details
- Cul-De-Sac
- Lawn
HOA Fees
- $103 Monthly HOA Fees
Parking
- 2 Car Attached Garage
Home Design
- Brick Exterior Construction
- Slab Foundation
- Vinyl Siding
Interior Spaces
- 1.5-Story Property
- Open Floorplan
- Window Screens
- Entrance Foyer
- Living Room with Fireplace
- Laundry Room
Kitchen
- Oven
- Range Hood
- Microwave
- Dishwasher
- Disposal
Bedrooms and Bathrooms
- Walk-In Closet
- 3 Full Bathrooms
Outdoor Features
- Patio
- Enclosed Glass Porch
Schools
- Polo Ridge Elementary School
- Jay M. Robinson Middle School
- Ardrey Kell High School
Utilities
- Forced Air Heating and Cooling System
Community Details
- Community Association Management Association
- Ashton Grove Subdivision
- Mandatory home owners association
Listing and Financial Details
- Assessor Parcel Number 229-081-23
Map
Home Values in the Area
Average Home Value in this Area
Property History
| Date | Event | Price | Change | Sq Ft Price |
|---|---|---|---|---|
| 04/22/2025 04/22/25 | Sold | $556,000 | +5.9% | $297 / Sq Ft |
| 03/31/2025 03/31/25 | For Sale | $525,000 | +5.8% | $281 / Sq Ft |
| 08/24/2023 08/24/23 | Sold | $496,000 | +7.8% | $265 / Sq Ft |
| 07/27/2023 07/27/23 | For Sale | $460,000 | +40.7% | $246 / Sq Ft |
| 09/26/2019 09/26/19 | Sold | $327,000 | 0.0% | $179 / Sq Ft |
| 08/26/2019 08/26/19 | Pending | -- | -- | -- |
| 08/23/2019 08/23/19 | For Sale | $327,000 | -- | $179 / Sq Ft |
Tax History
| Year | Tax Paid | Tax Assessment Tax Assessment Total Assessment is a certain percentage of the fair market value that is determined by local assessors to be the total taxable value of land and additions on the property. | Land | Improvement |
|---|---|---|---|---|
| 2023 | $3,406 | $429,500 | $90,000 | $339,500 |
| 2022 | $3,062 | $304,300 | $85,000 | $219,300 |
| 2021 | $3,051 | $304,300 | $85,000 | $219,300 |
| 2020 | $3,044 | $302,900 | $85,000 | $217,900 |
| 2019 | $3,015 | $302,900 | $85,000 | $217,900 |
| 2018 | $2,657 | $196,900 | $60,000 | $136,900 |
| 2017 | $2,612 | $196,900 | $60,000 | $136,900 |
| 2016 | $2,602 | $196,900 | $60,000 | $136,900 |
| 2015 | $2,591 | $196,900 | $60,000 | $136,900 |
| 2014 | $2,838 | $216,100 | $60,000 | $156,100 |
Mortgage History
| Date | Status | Loan Amount | Loan Type |
|---|---|---|---|
| Open | $372,000 | New Conventional | |
| Previous Owner | $277,950 | New Conventional | |
| Previous Owner | $130,000 | New Conventional | |
| Previous Owner | $124,300 | Unknown | |
| Previous Owner | $46,700 | Credit Line Revolving | |
| Previous Owner | $125,720 | Purchase Money Mortgage |
Deed History
| Date | Type | Sale Price | Title Company |
|---|---|---|---|
| Warranty Deed | $496,000 | None Listed On Document | |
| Warranty Deed | $327,000 | Master Title Agency | |
| Warranty Deed | $211,000 | None Available | |
| Warranty Deed | $176,000 | -- |
Similar Homes in the area
Source: Canopy MLS (Canopy Realtor® Association)
MLS Number: 4240620
APN: 229-081-23
- 8603 Bookwalter Ct
- 9640 Alma Blount Blvd
- 11705 Silverado Ln
- 9652 Alma Blount Blvd
- 12727 Bullock Greenway Blvd
- 12731 Bullock Greenway Blvd
- 9726 Woodend Ct
- 9119 Gander Dr
- 10314 Threatt Woods Dr
- 9713 Autumn Applause Dr
- 12905 Bullock Greenway Blvd
- 9021 Gander Dr
- 11924 Parks Farm Ln
- 8703 Ellington Park Dr
- 10015 Garrison Watch Ave Unit 168
- 11929 Parks Farm Ln
- 6614 Flat Creek Dr
- 6236 Old Corral St
- 8622 Ellington Park Dr
- 12100 Bay Tree Way
