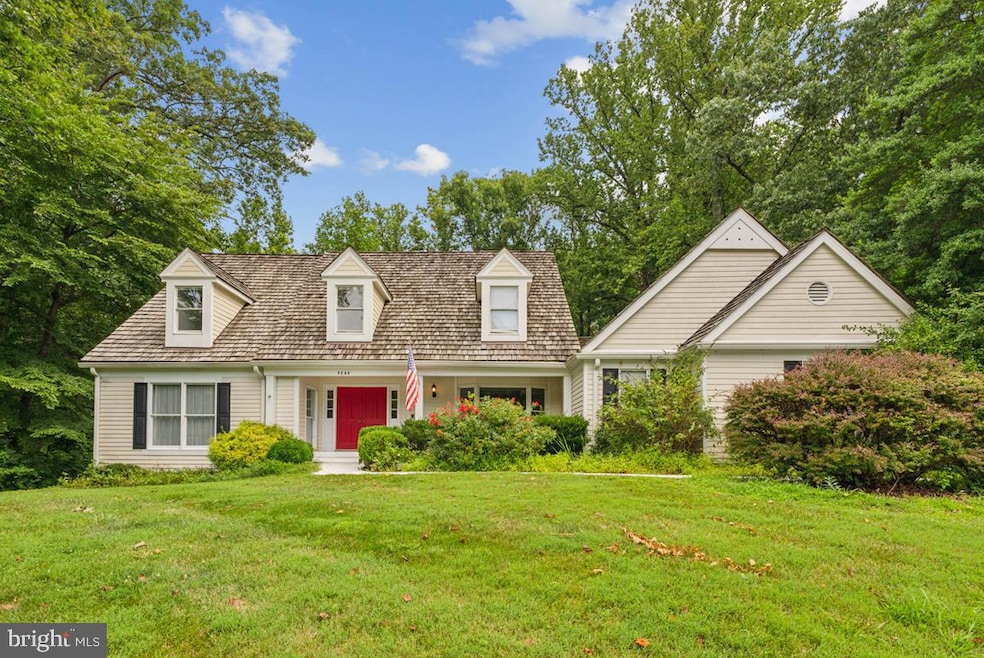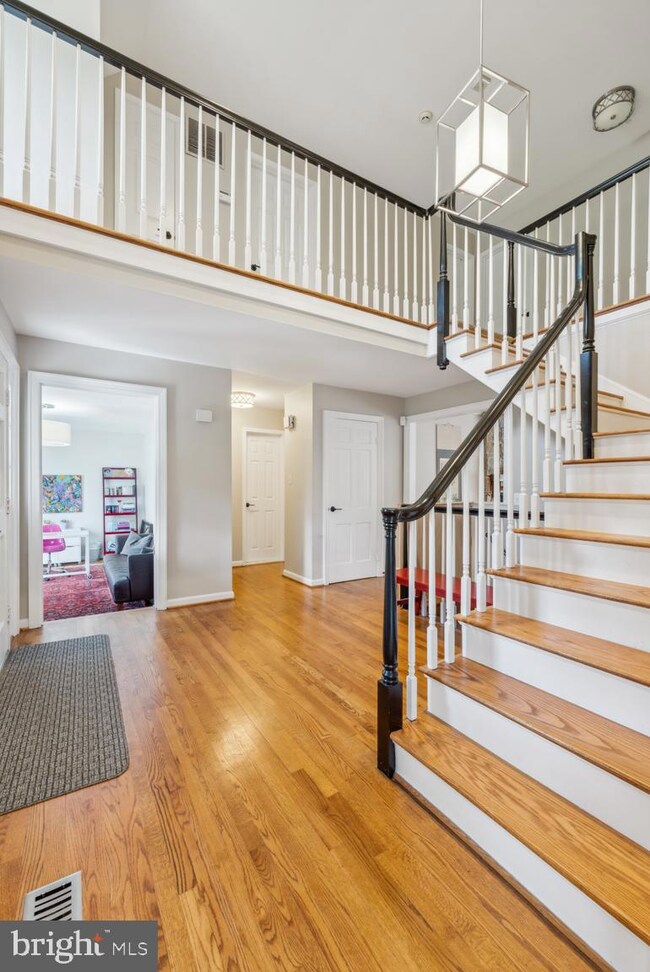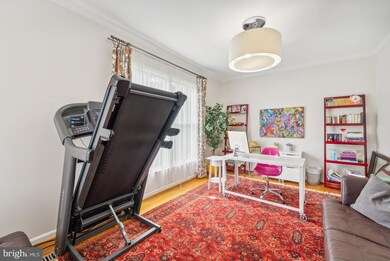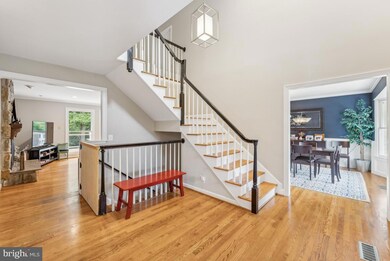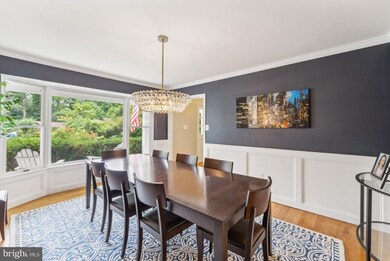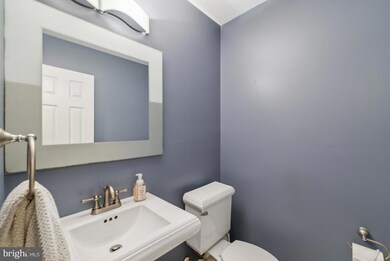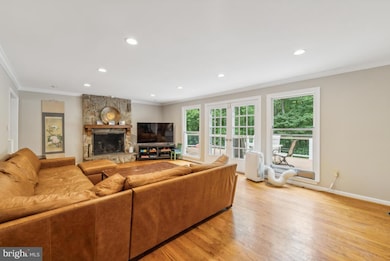
9248 Wood Glade Dr Great Falls, VA 22066
Greenway Heights NeighborhoodHighlights
- Eat-In Gourmet Kitchen
- View of Trees or Woods
- Cape Cod Architecture
- Colvin Run Elementary School Rated A
- Open Floorplan
- Deck
About This Home
As of October 2024Escape to a beautiful and private wooded setting on a quiet cul-de-sac! This welcoming Williamsburg Cape Cod with nearly 5,000 finished sq ft backs to trees in Glen Haven Farms, ideally located near Tysons, McLean, and Reston. The open floor plan boasts a two-story foyer, hardwood floors, and stunning treed views from the many large windows spanning the rear of the home! The main level Owners’ Suite features an exquisitely remodeled marble bathroom and glass shower, a custom walk-in closet with organizers and drawers, and double French doors opening onto the huge rear deck. The formal dining room shines with luxurious decor like crown and shadow box molding, providing plenty of room for gatherings with a front-facing bay window. The sun-filled family room offers a floor-to-ceiling fieldstone fireplace, and the remodeled gourmet kitchen impresses with granite countertops, designer ceramic-tiled floor, and upgraded stainless steel appliances. There are three bedrooms and one full bath on the upper level, while the lower level offers two additional bedrooms and two full baths. New roof (around 2018) and all bathrooms in the home have been recently updated! The fully finished walk-out basement boasts two large recreation areas, one on each side of the staircase, plus a walk-behind wet bar. The exterior living spaces includes an expansive deck, a lower-level concrete patio, and mature landscaping. You’ll enjoy spectacular year-round views of the woods behind the home, protected by a small meandering creek at the rear of the property! Great Falls is the most desirable address in Northern Virginia, an exclusive residential hideaway of estate homes, nestled among the trees and close to Great Falls National Park and the Potomac River. Great Falls is known for the best of the best; including attending the award-winning Langley High School, dining at the five-star L'Auberge Chez Francois, and enjoying world-class music and entertainment at nearby Wolf Trap. Great Falls residents have easy access to Tysons Corner, McLean, Reston Town Center, Dulles Airport, and the 495/Capital Beltway. Just a short drive downtown to reach the cultural, business, and political landmarks of Washington DC, and a short drive to the west for the vineyards, horse farms, and rapidly growing technology companies of Loudoun County. Priced VERY attractively because hardwood floors in basement and the lower-level air conditioning unit need to be replaced. Recent sales in the community were $1.41M and $1.44M, while next door neighbor sold for $1.52M without all the updates this home offers! ***OFFERS Due by Monday August 5th at noon***
Home Details
Home Type
- Single Family
Est. Annual Taxes
- $15,798
Year Built
- Built in 1977
Lot Details
- 0.48 Acre Lot
- Cul-De-Sac
- Landscaped
- Premium Lot
- Wooded Lot
- Backs to Trees or Woods
- Property is zoned 110
HOA Fees
- $15 Monthly HOA Fees
Parking
- 2 Car Direct Access Garage
- Side Facing Garage
- Garage Door Opener
- Driveway
Home Design
- Cape Cod Architecture
- Shake Roof
- Wood Roof
- Wood Siding
- Concrete Perimeter Foundation
Interior Spaces
- Property has 3 Levels
- Open Floorplan
- Wet Bar
- Bar
- Chair Railings
- Crown Molding
- Ceiling Fan
- Recessed Lighting
- 2 Fireplaces
- Fireplace Mantel
- Bay Window
- French Doors
- Sliding Doors
- Entrance Foyer
- Family Room Off Kitchen
- Living Room
- Formal Dining Room
- Recreation Room
- Game Room
- Utility Room
- Views of Woods
Kitchen
- Eat-In Gourmet Kitchen
- Breakfast Room
- Built-In Double Oven
- Cooktop
- Microwave
- Dishwasher
- Stainless Steel Appliances
- Kitchen Island
- Upgraded Countertops
- Disposal
Flooring
- Wood
- Carpet
- Marble
- Ceramic Tile
Bedrooms and Bathrooms
- En-Suite Primary Bedroom
- En-Suite Bathroom
- Walk-In Closet
Laundry
- Laundry on main level
- Dryer
- Washer
Finished Basement
- Walk-Out Basement
- Basement Fills Entire Space Under The House
- Interior and Exterior Basement Entry
Outdoor Features
- Deck
- Patio
- Porch
Schools
- Colvin Run Elementary School
- Cooper Middle School
- Langley High School
Utilities
- Forced Air Zoned Cooling and Heating System
- Heat Pump System
- Electric Water Heater
Community Details
- Association fees include common area maintenance
- Glen Haven Farms Subdivision
Listing and Financial Details
- Tax Lot 10
- Assessor Parcel Number 0192 07 0010
Map
Home Values in the Area
Average Home Value in this Area
Property History
| Date | Event | Price | Change | Sq Ft Price |
|---|---|---|---|---|
| 10/08/2024 10/08/24 | Sold | $1,365,000 | +5.0% | $278 / Sq Ft |
| 08/06/2024 08/06/24 | Pending | -- | -- | -- |
| 07/24/2024 07/24/24 | For Sale | $1,300,000 | +22.4% | $265 / Sq Ft |
| 08/28/2019 08/28/19 | Sold | $1,062,500 | -3.4% | $229 / Sq Ft |
| 06/16/2019 06/16/19 | Pending | -- | -- | -- |
| 06/15/2019 06/15/19 | Price Changed | $1,100,000 | -5.6% | $237 / Sq Ft |
| 05/03/2019 05/03/19 | For Sale | $1,165,000 | -- | $251 / Sq Ft |
Tax History
| Year | Tax Paid | Tax Assessment Tax Assessment Total Assessment is a certain percentage of the fair market value that is determined by local assessors to be the total taxable value of land and additions on the property. | Land | Improvement |
|---|---|---|---|---|
| 2024 | $15,798 | $1,337,150 | $765,000 | $572,150 |
| 2023 | $13,400 | $1,163,700 | $743,000 | $420,700 |
| 2022 | $12,711 | $1,089,700 | $669,000 | $420,700 |
| 2021 | $12,512 | $1,045,700 | $625,000 | $420,700 |
| 2020 | $12,240 | $1,014,540 | $625,000 | $389,540 |
| 2019 | $11,682 | $968,240 | $617,000 | $351,240 |
| 2018 | $12,825 | $1,115,200 | $617,000 | $498,200 |
| 2017 | $11,945 | $1,008,910 | $556,000 | $452,910 |
| 2016 | $11,920 | $1,008,910 | $556,000 | $452,910 |
| 2015 | $12,915 | $1,133,890 | $625,000 | $508,890 |
| 2014 | $11,629 | $1,023,210 | $615,000 | $408,210 |
Mortgage History
| Date | Status | Loan Amount | Loan Type |
|---|---|---|---|
| Previous Owner | $954,000 | New Conventional | |
| Previous Owner | $555,960 | Stand Alone Refi Refinance Of Original Loan | |
| Previous Owner | $616,000 | New Conventional | |
| Previous Owner | $365,000 | New Conventional |
Deed History
| Date | Type | Sale Price | Title Company |
|---|---|---|---|
| Special Warranty Deed | $1,365,000 | Fidelity National Title | |
| Deed | $1,062,500 | Rgs Title | |
| Deed | $770,000 | -- | |
| Deed | $485,000 | -- |
Similar Homes in the area
Source: Bright MLS
MLS Number: VAFX2193366
APN: 0192-07-0010
- 9289 Ivy Tree Ln
- 1134 Towlston Rd
- 1106 Towlston Rd
- 1114 Trotting Horse Ln
- 1127 Bellview Rd
- 9428 Brian Jac Ln
- 9212 White Chimney Ln
- 1174 Old Tolson Mill Rd
- 9142 Belvedere Branch Dr
- 9628 Maymont Dr
- 1188 Windrock Dr
- 9512 Atwood Rd
- 1339 Beulah Rd
- 9707 Middleton Ridge Rd
- 1517 Tuba Ct
- 9615 Locust Hill Dr
- 928 Peacock Station Rd
- 9115 Mill Pond Valley Dr
- 1210 Windrock Dr
- 1175 Daleview Dr
