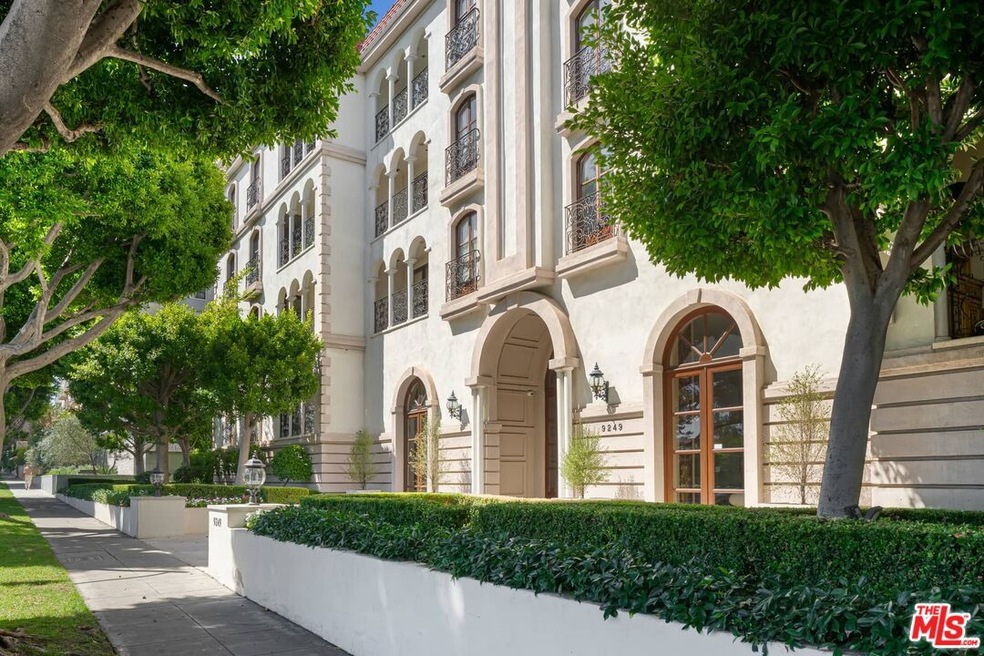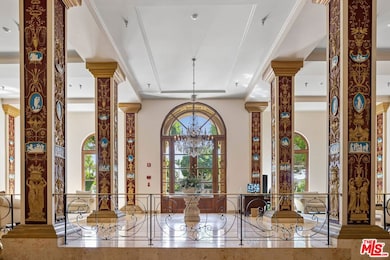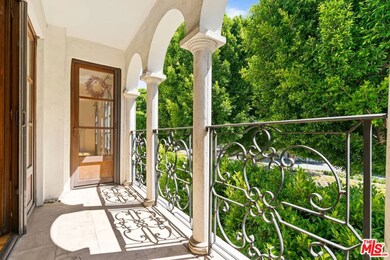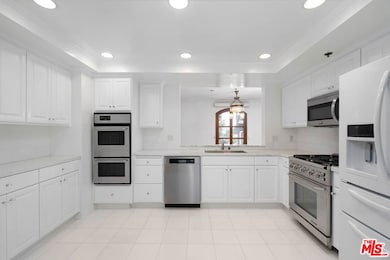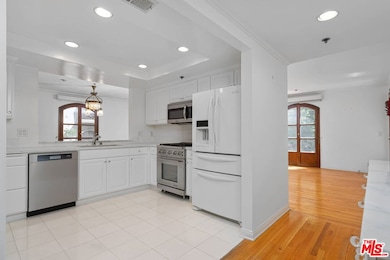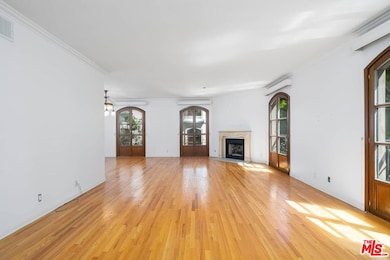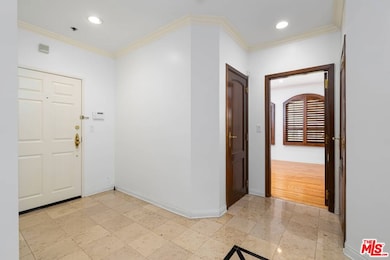
9249 Burton Way Unit 301 Beverly Hills, CA 90210
Highlights
- Concierge
- Fitness Center
- Marble Flooring
- Hawthorne Elementary School Rated A
- Gated with Attendant
- 5-minute walk to Beverly Hills Dog Park
About This Home
As of April 2025This luxurious property in the highly sought-after 'LE FAUBOURG ST. GERMAIN' offers a wealth of exquisite features. As you step inside, you're greeted by a grand marble floor entrance that sets the tone for elegance throughout. The kitchen boasts marble floors and counters, making meal preparation a true pleasure. The built-in shutters provide both style and privacy, enhancing the overall ambiance. Parking convenience is unparalleled, with two coveted spaces conveniently located in front of the elevator. These spaces have garnered attention and premium offers due to their exceptional accessibility. On the main floor, a generously sized storage unit awaits, complete with shelving for effortless organization and ease of use during moves and placements. The interior of this unit is a decorator's dream, featuring hardwood floors, luxurious limestone, and stunning mahogany French windows and doors. The layout is exceptionally well-designed, creating a harmonious flow throughout. The marble baths add a touch of opulence to your daily routine. This property is nestled within a gorgeous building, and this unit itself is simply spectacular. Don't miss this opportunity to experience refined living at its finest!
Property Details
Home Type
- Condominium
Est. Annual Taxes
- $13,775
Year Built
- Built in 1988
Lot Details
- Gated Home
HOA Fees
- $1,430 Monthly HOA Fees
Home Design
- French Architecture
Interior Spaces
- 1,753 Sq Ft Home
- Living Room with Fireplace
- Dining Area
- Park or Greenbelt Views
- Intercom
- Laundry Room
Kitchen
- Oven
- Gas Cooktop
- Microwave
- Dishwasher
- Disposal
Flooring
- Carpet
- Stone
- Marble
Bedrooms and Bathrooms
- 2 Bedrooms
- 3 Full Bathrooms
Parking
- 2 Covered Spaces
- Side by Side Parking
Utilities
- Central Heating and Cooling System
- Cable TV Available
Listing and Financial Details
- Assessor Parcel Number 4342-010-055
Community Details
Overview
- 23 Units
- 5-Story Property
Amenities
- Concierge
- Sundeck
- Community Storage Space
- Elevator
Recreation
- Fitness Center
Pet Policy
- Pets Allowed
Security
- Gated with Attendant
Map
Home Values in the Area
Average Home Value in this Area
Property History
| Date | Event | Price | Change | Sq Ft Price |
|---|---|---|---|---|
| 04/15/2025 04/15/25 | Sold | $1,640,000 | -3.2% | $936 / Sq Ft |
| 03/21/2025 03/21/25 | Pending | -- | -- | -- |
| 10/07/2024 10/07/24 | For Sale | $1,695,000 | -- | $967 / Sq Ft |
Tax History
| Year | Tax Paid | Tax Assessment Tax Assessment Total Assessment is a certain percentage of the fair market value that is determined by local assessors to be the total taxable value of land and additions on the property. | Land | Improvement |
|---|---|---|---|---|
| 2024 | $13,775 | $1,142,993 | $824,493 | $318,500 |
| 2023 | $13,529 | $1,120,582 | $808,327 | $312,255 |
| 2022 | $13,141 | $1,098,611 | $792,478 | $306,133 |
| 2021 | $12,750 | $1,077,071 | $776,940 | $300,131 |
| 2019 | $12,380 | $1,045,127 | $753,897 | $291,230 |
| 2018 | $11,912 | $1,024,635 | $739,115 | $285,520 |
| 2016 | $11,424 | $984,849 | $710,415 | $274,434 |
| 2015 | $10,935 | $970,056 | $699,744 | $270,312 |
| 2014 | $10,574 | $951,054 | $686,037 | $265,017 |
Mortgage History
| Date | Status | Loan Amount | Loan Type |
|---|---|---|---|
| Previous Owner | $150,000 | Credit Line Revolving | |
| Previous Owner | $615,000 | Purchase Money Mortgage | |
| Previous Owner | $100,000 | No Value Available | |
| Closed | $123,000 | No Value Available |
Deed History
| Date | Type | Sale Price | Title Company |
|---|---|---|---|
| Grant Deed | $1,640,000 | Provident Title Company | |
| Grant Deed | -- | Provident Title Company | |
| Corporate Deed | $335,000 | First Southwestern Title Co | |
| Trustee Deed | $301,500 | Fidelity National Title Ins | |
| Interfamily Deed Transfer | -- | -- |
Similar Homes in Beverly Hills, CA
Source: The MLS
MLS Number: 24-449999
APN: 4342-010-055
- 318 N Maple Dr Unit 408
- 324 N Palm Dr Unit 407
- 339 N Palm Dr Unit 202
- 321 N Oakhurst Dr Unit 501
- 321 N Oakhurst Dr Unit 203
- 321 N Oakhurst Dr Unit 704
- 331 N Oakhurst Dr
- 340 N Oakhurst Dr Unit 103
- 311 N Doheny Dr
- 117 S Doheny Dr Unit 409
- 117 S Doheny Dr Unit 313
- 118 N Maple Dr
- 326 N Doheny Dr
- 411 N Oakhurst Dr Unit 409
- 411 N Oakhurst Dr Unit 106
- 411 N Oakhurst Dr Unit 102
- 213 N Doheny Dr
- 406 N Oakhurst Dr Unit 103
- 406 N Oakhurst Dr Unit 301
- 9025 W 3rd St
